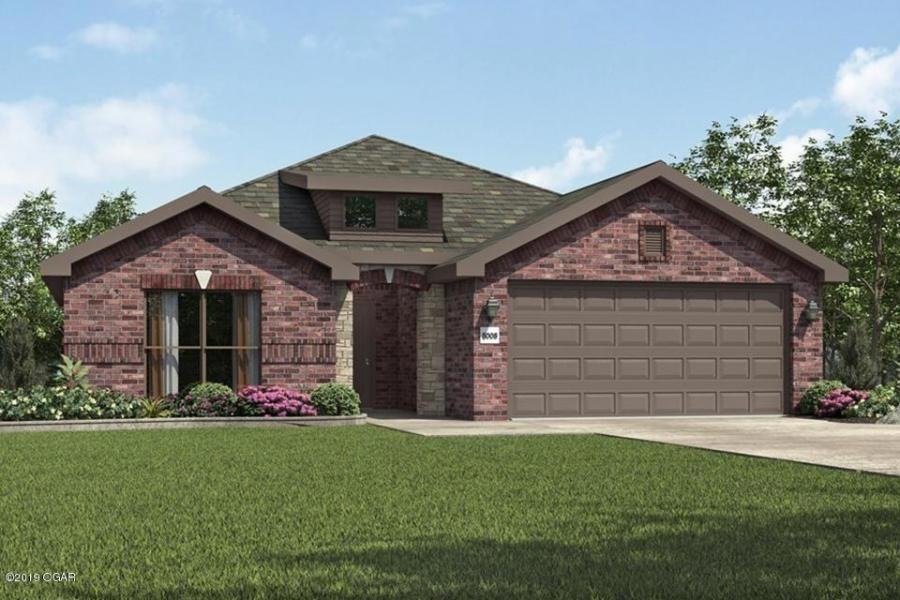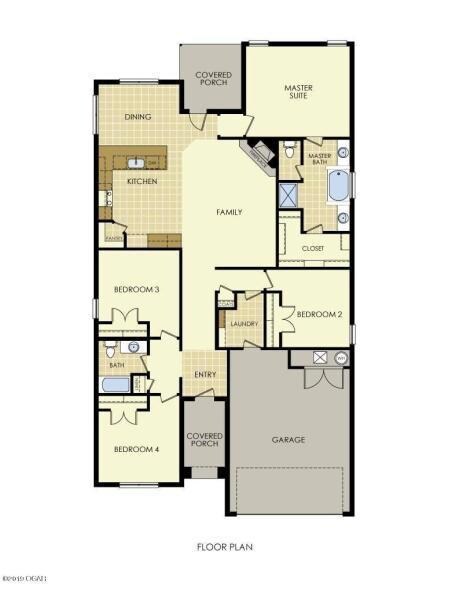
$319,900
- 3 Beds
- 2 Baths
- 2,295 Sq Ft
- 2921 E Matthews Dr
- Joplin, MO
Nestled on a desirable corner lot, this spacious all-brick home offers comfortable living with a generous layout. Inside, you'll find three well-sized bedrooms and three bathrooms, providing ample space for everyone. The large rooms throughout and open kitchen concept create an airy and inviting atmosphere, perfect for both relaxing and entertaining.
Nicholas Sanders KELLER WILLIAMS REALTY ELEVATE

