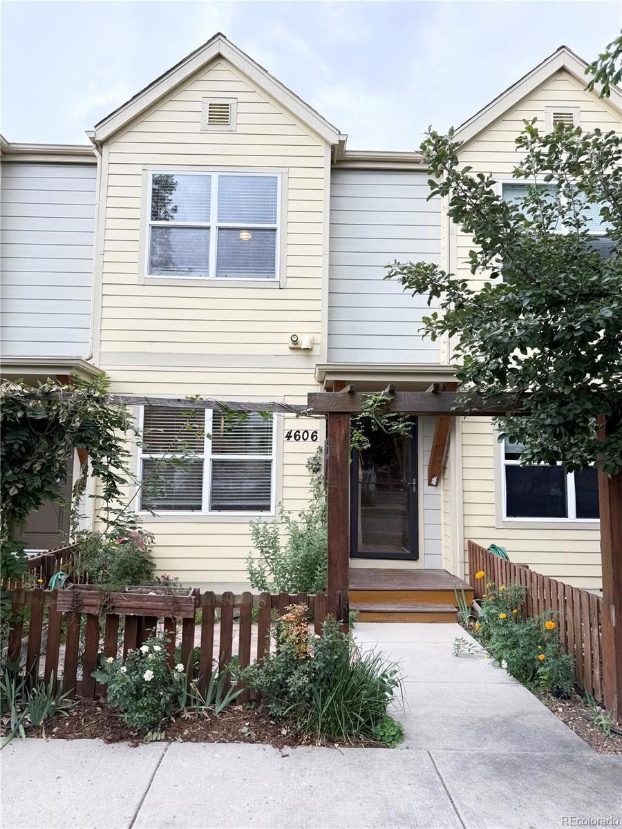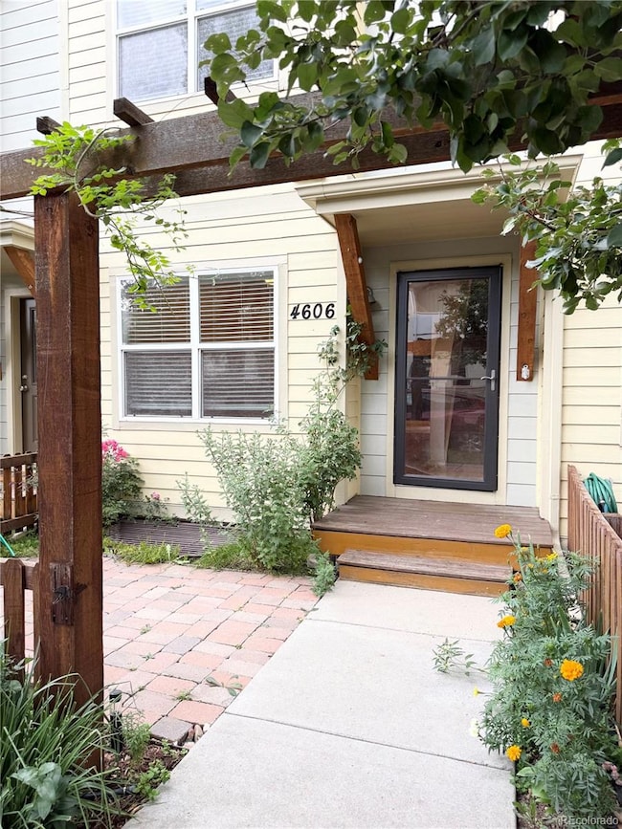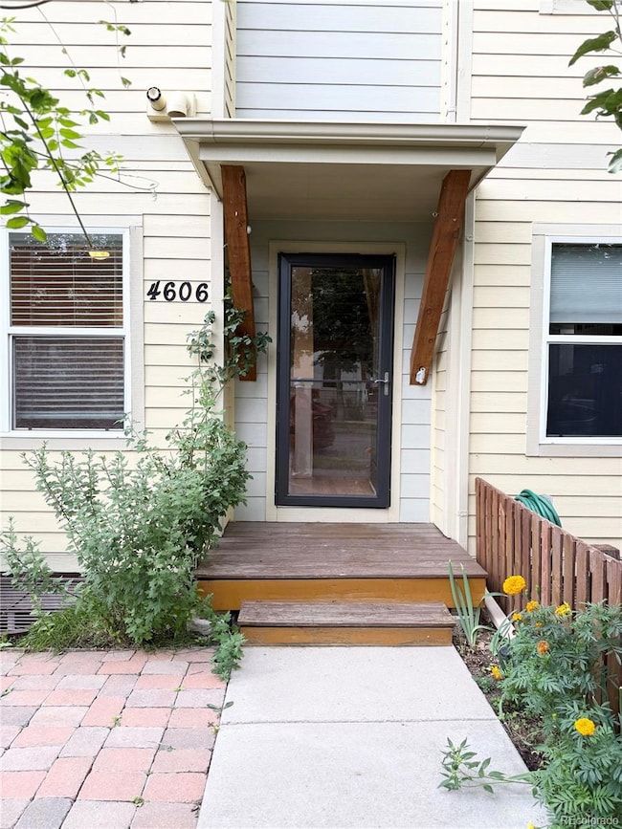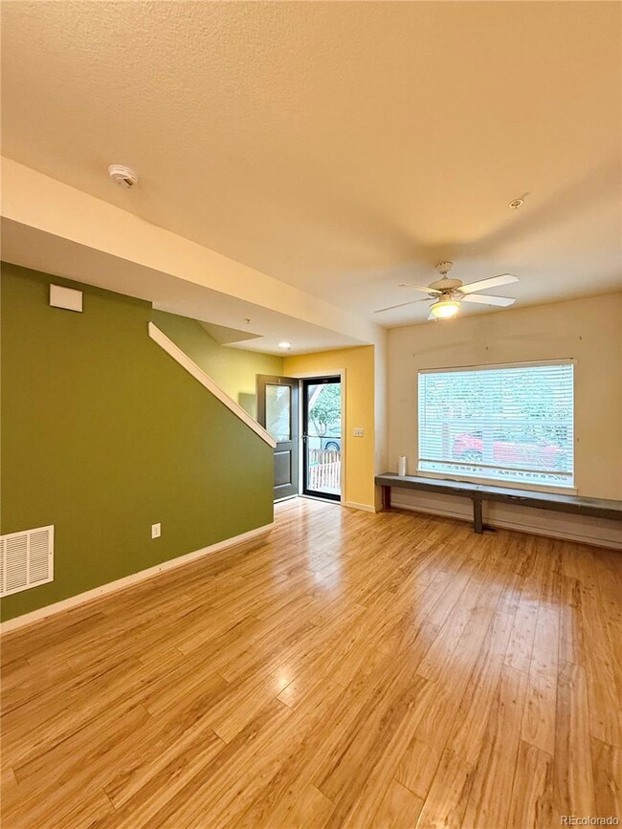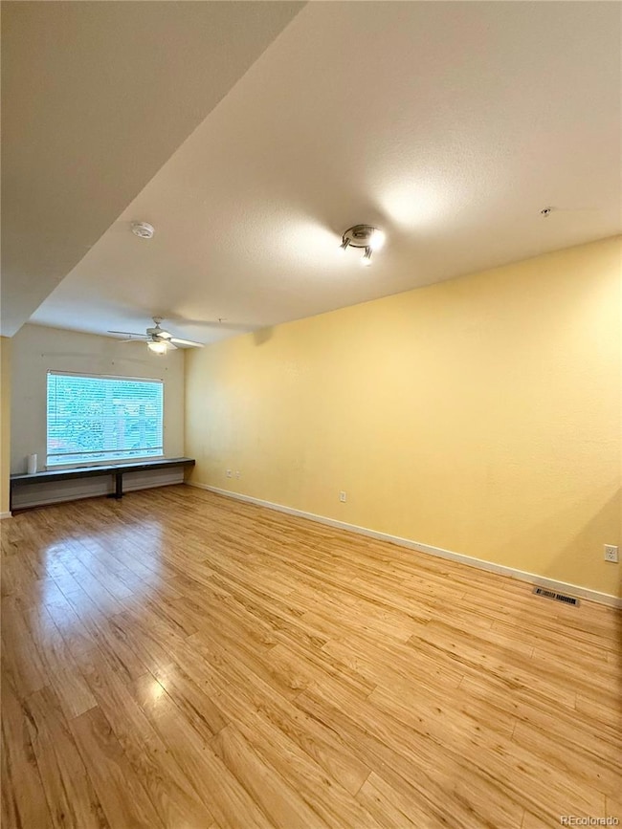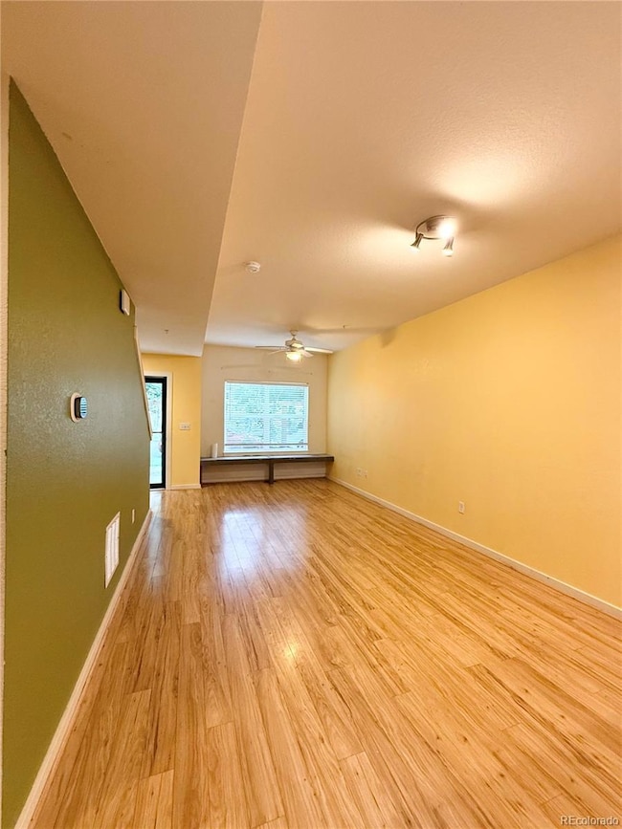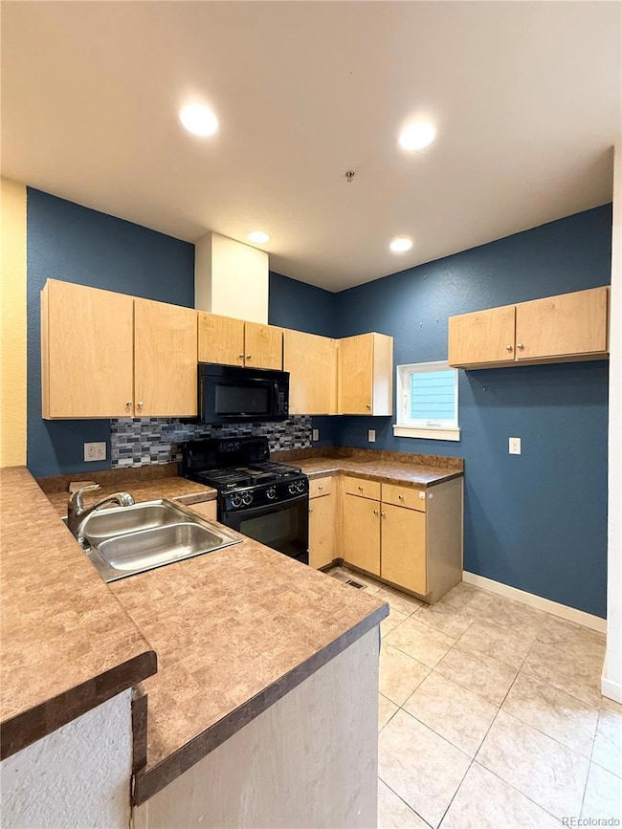4606 16th St Unit 9 Boulder, CO 80304
North Boulder NeighborhoodEstimated payment $1,988/month
Highlights
- Primary Bedroom Suite
- Wood Flooring
- Forced Air Heating and Cooling System
- Crest View Elementary School Rated A-
- Patio
- 2-minute walk to Holiday Park
About This Home
Welcome to this PERMANENTLY AFFORDABLE 3 Bedroom & 3.5 bathrooms townhome unit through the City of Boulder on Yarmouth Ave and 16th. West facing townhome. This is a part of Boulder Housing Affordable program. Deed restricted, through City of Boulder. Qualified registered Buyers with Thistle Communities for Permanently Affordable units will be chosen from the waiting list. Must be registered with Boulder Affordable Housing. In the front, you will have a good size patio, great to sit down and sip your morning coffee. As you step in, this has an open concept floor plan that flows through the spacious living room and to the kitchen. The spacious kitchen is perfect for family relaxation and entertainment. The well-appointed kitchen is great for food lovers. There is a half bathroom on the main floor. Upstairs, you will find a primary bedroom with an attached full bathroom and a spacious closet. There is another generous sized bedroom with a full bathroom that completes the upper floor. The finished basement with a living area perfect for watching movies or kids playing. There is 1 bedroom and a full bathroom in the basement great for the family members or guest room. The door off the kitchen allows you to step outside where you can BBQ with friends and family. The one car detached garage off the alley is perfect for your vehicle. Tons of street parking is also available. Schedule your showing for this beautiful house."
Listing Agent
eXp Realty, LLC Brokerage Email: roshan.bogati@exprealty.com,307-460-1692 License #100090341 Listed on: 09/29/2025

Townhouse Details
Home Type
- Townhome
Est. Annual Taxes
- $1,229
Year Built
- Built in 2011
HOA Fees
- $280 Monthly HOA Fees
Parking
- 1 Car Garage
Home Design
- Frame Construction
- Composition Roof
Interior Spaces
- 2-Story Property
Kitchen
- Range
- Microwave
- Dishwasher
- Disposal
Flooring
- Wood
- Carpet
Bedrooms and Bathrooms
- 3 Bedrooms
- Primary Bedroom Suite
- En-Suite Bathroom
- 3 Full Bathrooms
Finished Basement
- Basement Fills Entire Space Under The House
- 1 Bedroom in Basement
Schools
- Crest View Elementary School
- Centennial Middle School
- Boulder High School
Utilities
- Forced Air Heating and Cooling System
- Cable TV Available
Additional Features
- Patio
- Two or More Common Walls
Listing and Financial Details
- Exclusions: Refrigerator, Personal Property
- Assessor Parcel Number R0600938
Community Details
Overview
- Association fees include sewer, snow removal, water
- Yarmouth Way Condo Association, Phone Number (303) 443-0007
- Yarmouth Way Subdivision
Pet Policy
- Dogs and Cats Allowed
Map
Home Values in the Area
Average Home Value in this Area
Tax History
| Year | Tax Paid | Tax Assessment Tax Assessment Total Assessment is a certain percentage of the fair market value that is determined by local assessors to be the total taxable value of land and additions on the property. | Land | Improvement |
|---|---|---|---|---|
| 2025 | $1,229 | $17,587 | -- | $17,587 |
| 2024 | $1,229 | $17,587 | -- | $17,587 |
| 2023 | $1,208 | $13,983 | -- | $17,668 |
| 2022 | $1,637 | $17,632 | $0 | $17,632 |
| 2021 | $1,561 | $18,139 | $0 | $18,139 |
| 2020 | $1,463 | $16,803 | $0 | $16,803 |
| 2019 | $1,440 | $16,803 | $0 | $16,803 |
| 2018 | $1,402 | $16,171 | $0 | $16,171 |
| 2017 | $1,358 | $17,878 | $0 | $17,878 |
| 2016 | $1,481 | $17,106 | $0 | $17,106 |
| 2015 | $1,402 | $16,597 | $0 | $16,597 |
| 2014 | $1,396 | $16,597 | $0 | $16,597 |
Property History
| Date | Event | Price | List to Sale | Price per Sq Ft | Prior Sale |
|---|---|---|---|---|---|
| 09/29/2025 09/29/25 | For Sale | $305,291 | +20.8% | $203 / Sq Ft | |
| 06/14/2020 06/14/20 | Off Market | $252,674 | -- | -- | |
| 03/11/2020 03/11/20 | Sold | $252,674 | 0.0% | $168 / Sq Ft | View Prior Sale |
| 02/17/2020 02/17/20 | Pending | -- | -- | -- | |
| 01/10/2020 01/10/20 | For Sale | $252,674 | -- | $168 / Sq Ft |
Purchase History
| Date | Type | Sale Price | Title Company |
|---|---|---|---|
| Warranty Deed | $252,674 | Guardian Title | |
| Interfamily Deed Transfer | -- | None Available | |
| Special Warranty Deed | $208,000 | Land Title Guarantee Company |
Mortgage History
| Date | Status | Loan Amount | Loan Type |
|---|---|---|---|
| Open | $245,093 | New Conventional | |
| Previous Owner | $210,400 | New Conventional | |
| Previous Owner | $199,576 | FHA |
Source: REcolorado®
MLS Number: 7531575
APN: 1463073-12-003
- 4620 15th St Unit B
- 4641 17th St Unit H2
- 4625 15th St Unit D
- 1690 Yellow Pine Ave Unit 16
- 1455 Yarmouth Ave Unit 211
- 1820 Mary Ln Unit B16
- 4555 13th St Unit 2-C
- 1200 Yarmouth Ave Unit 239
- 1400 Lee Hill Dr Unit 6
- 1420 Lee Hill Dr
- 4525 13th St Unit D
- 4520 Broadway St Unit 207
- 4500 19th St Unit 97
- 1170 Violet Ave
- 1160 Violet Ave
- 1150 Violet Ave
- 1140 Violet Ave
- Chautauqua Plan at Violla
- Mesa Plan at Violla
- Eldorado Plan at Violla
- 4560 13th St
- 4730-4790 Broadway
- 780 Utica Ave
- 1580 Redwood Ave
- 995 Quince Ave
- 1500 Orchard Ave
- 932 Poplar Place
- 777 Poplar Ave Unit 767
- 2728 Northbrook Place
- 3644 Hazelwood Ct
- 2640 Juniper Ave Unit 1
- 2734 Juniper Ave
- 2850 Kalmia Ave
- 3215 9th St
- 445 Grape Ave Unit 1
- 3147 8th St
- 1245 Elder Ave
- 2820 Hibiscus Ave
- 2940 19th St
- 3153 Eastwood Ct
