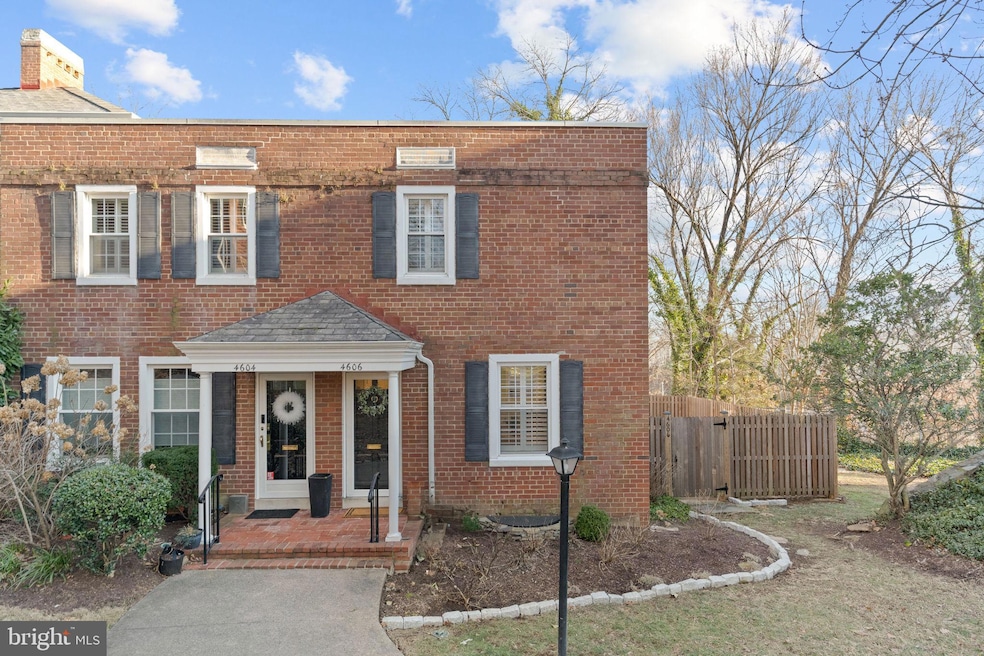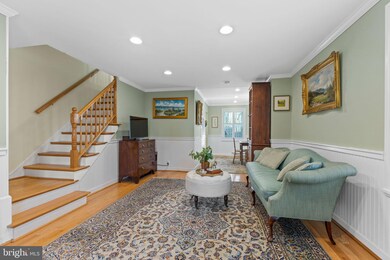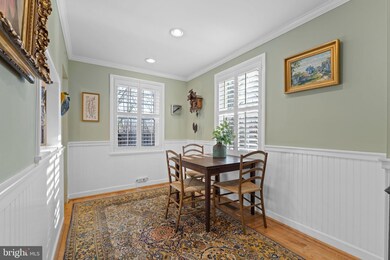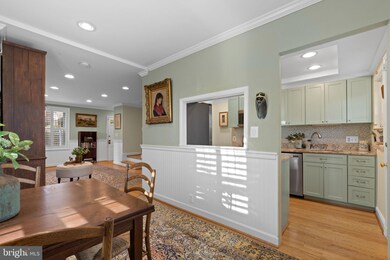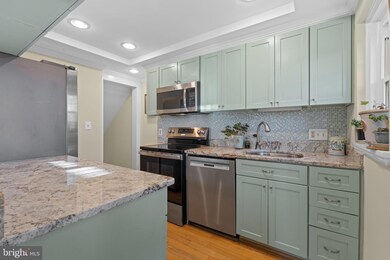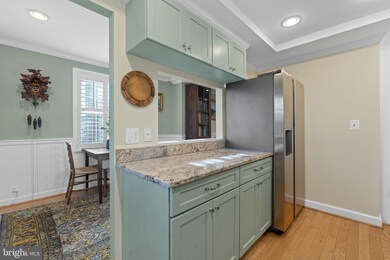
4606 31st Rd S Arlington, VA 22206
Fairlington NeighborhoodHighlights
- Gourmet Kitchen
- Colonial Architecture
- Wood Flooring
- Gunston Middle School Rated A-
- Traditional Floor Plan
- 5-minute walk to Fort Reynolds Park
About This Home
As of March 2025A UNIT UNLIKE OTHERS IN FAIRLINGTON VILLAGES - Welcome to 4606 31st Road S, a rare gem in the highly sought-after Fairlington Villages community. This beautifully updated end-unit townhome offers two bedrooms, with the option to create a third and two full bathrooms, blending classic appeal with modern conveniences. THOUGHTFUL UPDATES THROUGHOUT: *Kitchen + Bath Renovations: Gourmet kitchen with granite countertops, blending functionality and style for the home chef. Baths upgraded with tile and cabinetry. *Upgraded Basement - Separate Laundry Room + Bath: Redesigned basement featuring a private laundry room with custom cabinets, a sink, and a separate full bathroom. The basement stairs were walled off for added privacy and flexibility in design. A sump pump was added for peace of mind. *Additional Upgrades: French blinds and cedar-lined closets exude sophistication and practicality. *Enhanced Interior Finishes: New wall insulation for energy efficiency, added molding, and wainscoting on the main floor add timeless elegance. *Upgraded Lighting & Electrical: Recessed lighting throughout, all electrical redone by WiredUp, including a new panel with room for expansion. FUNCTIONAL UPGRADES: *Superior Air Quality: Equipped with an IQ Air whole-house HEPA filter, the gold standard in filtration, protecting against viruses, asbestos, mold, and small particles. Filter replaced within the last five years. *Superior Water Quality: Whole-house Water Filter for clean and safe water throughout. *New Hot Water Heater: Replaced Hot Water Heater in 2023 with an extra expansion tank for reliability. EXTERIOR: *End Unit Townhome: Offering lots of natural light and additional privacy. *Corner Lot: This home has one of the largest fenced yards in Fairlington Villages, perfect for outdoor gatherings, gardening, or simply relaxing. *Custom-built storage shed. *Parking Included: 2 parking spots are included. Park in the lower or upper lot for your convenience (LOTS 52 OR 54). COMMUNITY AND LOCATION: Fairlington Villages offers an unparalleled lifestyle in a community filled with charm, convenience, and vibrant amenities. This neighborhood offers several playgrounds, is close to local schools, and has a welcoming atmosphere. Enjoy access to multiple pools, tennis and pickleball courts, and a thriving Sunday farmers market. The neighborhood is a haven for nature lovers, with beautifully maintained gardens, mature trees, and the distinction of being the only pesticide-free section of the development. Conveniently located for commuting, you're just minutes from Washington, D.C., Old Town Alexandria, and Reagan National Airport (DCA), with easy access to I-395. The neighborhood’s walkability is another highlight, offering a short stroll to Shirlington Village, Bradlee Shopping Center, and the shops at Fairlington.
Fairlington Villages perfectly combines urban access with suburban tranquility, making it an ideal place to call home.
Last Agent to Sell the Property
Compass License #0225025430 Listed on: 01/31/2025

Townhouse Details
Home Type
- Townhome
Est. Annual Taxes
- $5,691
Year Built
- Built in 1944
Lot Details
- Privacy Fence
- Wood Fence
- Back Yard Fenced
- Landscaped
HOA Fees
- $495 Monthly HOA Fees
Home Design
- Colonial Architecture
- Brick Exterior Construction
- Permanent Foundation
Interior Spaces
- Property has 3 Levels
- Traditional Floor Plan
- Crown Molding
- Wainscoting
- Recessed Lighting
- Window Treatments
- Family Room
- Living Room
- Dining Room
Kitchen
- Gourmet Kitchen
- Electric Oven or Range
- Built-In Microwave
- Dishwasher
- Stainless Steel Appliances
- Disposal
Flooring
- Wood
- Ceramic Tile
Bedrooms and Bathrooms
- 2 Bedrooms
- En-Suite Primary Bedroom
Laundry
- Laundry Room
- Laundry on lower level
- Washer
Finished Basement
- Heated Basement
- Interior Basement Entry
- Basement with some natural light
Parking
- 2 Open Parking Spaces
- 2 Parking Spaces
- On-Street Parking
- Parking Lot
Outdoor Features
- Patio
- Exterior Lighting
- Shed
Schools
- Abingdon Elementary School
- Gunston Middle School
- Wakefield High School
Utilities
- Central Air
- Air Filtration System
- Heat Pump System
- Electric Water Heater
Listing and Financial Details
- Assessor Parcel Number 29-018-759
Community Details
Overview
- Association fees include exterior building maintenance, common area maintenance, management, lawn maintenance, water, trash, snow removal
- Fairlington Villages Community
- Fairlington Villages Subdivision
Amenities
- Community Center
Recreation
- Tennis Courts
- Community Playground
- Community Pool
Pet Policy
- Dogs and Cats Allowed
Ownership History
Purchase Details
Home Financials for this Owner
Home Financials are based on the most recent Mortgage that was taken out on this home.Purchase Details
Purchase Details
Home Financials for this Owner
Home Financials are based on the most recent Mortgage that was taken out on this home.Similar Homes in Arlington, VA
Home Values in the Area
Average Home Value in this Area
Purchase History
| Date | Type | Sale Price | Title Company |
|---|---|---|---|
| Deed | $691,000 | Allied Title | |
| Gift Deed | -- | Land Carroll & Blair Pc | |
| Warranty Deed | $422,500 | -- |
Mortgage History
| Date | Status | Loan Amount | Loan Type |
|---|---|---|---|
| Open | $552,800 | New Conventional | |
| Previous Owner | $299,700 | New Conventional | |
| Previous Owner | $338,000 | New Conventional |
Property History
| Date | Event | Price | Change | Sq Ft Price |
|---|---|---|---|---|
| 03/10/2025 03/10/25 | Sold | $691,000 | +2.4% | $461 / Sq Ft |
| 02/02/2025 02/02/25 | Pending | -- | -- | -- |
| 01/31/2025 01/31/25 | For Sale | $675,000 | +59.8% | $450 / Sq Ft |
| 04/30/2014 04/30/14 | Sold | $422,500 | -1.2% | $282 / Sq Ft |
| 03/25/2014 03/25/14 | Pending | -- | -- | -- |
| 03/19/2014 03/19/14 | Price Changed | $427,500 | -4.9% | $285 / Sq Ft |
| 02/27/2014 02/27/14 | For Sale | $449,500 | -- | $300 / Sq Ft |
Tax History Compared to Growth
Tax History
| Year | Tax Paid | Tax Assessment Tax Assessment Total Assessment is a certain percentage of the fair market value that is determined by local assessors to be the total taxable value of land and additions on the property. | Land | Improvement |
|---|---|---|---|---|
| 2025 | $6,184 | $598,600 | $58,000 | $540,600 |
| 2024 | $5,691 | $550,900 | $58,000 | $492,900 |
| 2023 | $5,674 | $550,900 | $58,000 | $492,900 |
| 2022 | $5,577 | $541,500 | $58,000 | $483,500 |
| 2021 | $5,348 | $519,200 | $52,300 | $466,900 |
| 2020 | $4,984 | $485,800 | $52,300 | $433,500 |
| 2019 | $4,660 | $454,200 | $48,000 | $406,200 |
| 2018 | $4,455 | $442,800 | $48,000 | $394,800 |
| 2017 | $4,344 | $431,800 | $48,000 | $383,800 |
| 2016 | $4,208 | $424,600 | $48,000 | $376,600 |
| 2015 | $4,193 | $421,000 | $48,000 | $373,000 |
| 2014 | $4,123 | $414,000 | $48,000 | $366,000 |
Agents Affiliated with this Home
-
S
Seller's Agent in 2025
Sue and Allison Goodhart
Compass
-
H
Seller Co-Listing Agent in 2025
Hadley Lankford
Washington Fine Properties, LLC
-
B
Buyer's Agent in 2025
Blake Davenport
TTR Sotheby's International Realty
-
J
Buyer Co-Listing Agent in 2025
Joseph Gunerman
TTR Sotheby's International Realty
-
J
Seller's Agent in 2014
Joel Norwood
Norwood & Associates, Inc. Real Estate
-
A
Buyer's Agent in 2014
Andrew Goodman
Real Living at Home
Map
Source: Bright MLS
MLS Number: VAAR2052826
APN: 29-018-759
- 4725 31st St S
- 4600 34th St S
- 3432 S Wakefield St Unit B1
- 4519 34th St S
- 3046 S Buchanan St Unit B2
- 3465 S Wakefield St
- 3414 S Utah St Unit B
- 3004 S Columbus St Unit A2
- 4226 32nd St S
- 4505 36th St S Unit B2
- 2923 S Woodstock St Unit D
- 2917 D S Woodstock St 4 Unit 4
- 4217 32nd Rd S
- 4421 36th St S Unit 1107
- 3313 Wyndham Cir Unit 3210
- 3313 Wyndham Cir Unit 4209
- 2500 N Van Dorn St Unit 406
- 2500 N Van Dorn St Unit 1002
- 2500 N Van Dorn St Unit 1409
- 2500 N Van Dorn St Unit 1226
