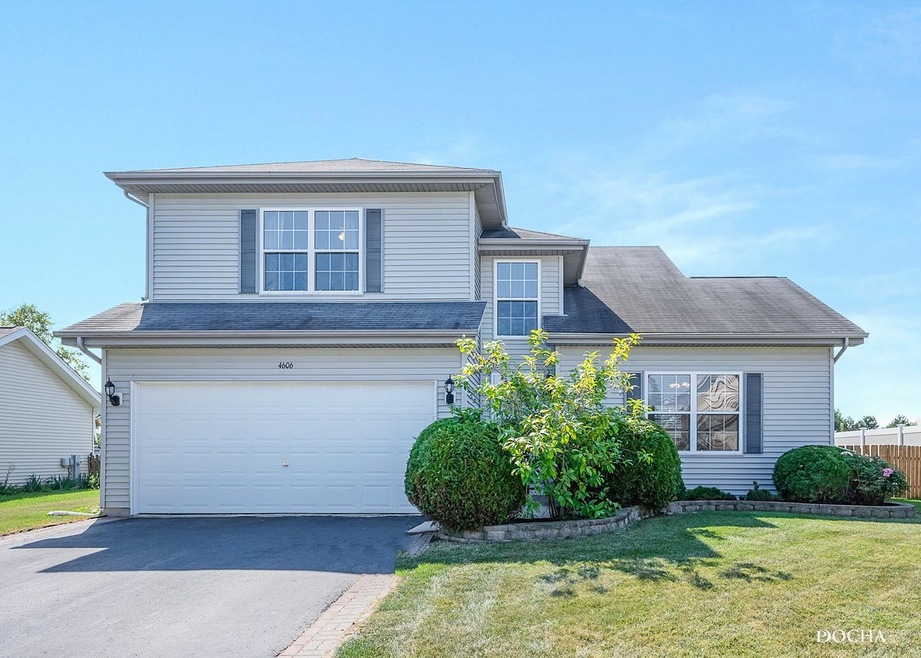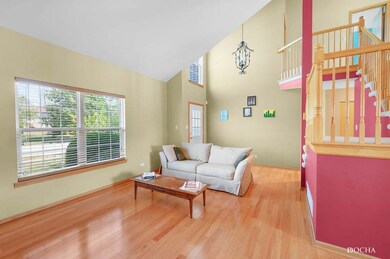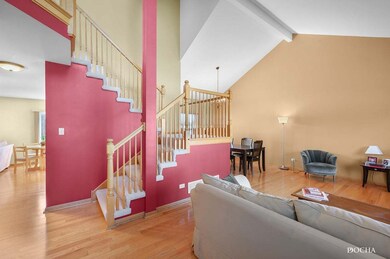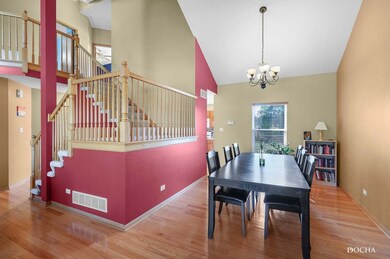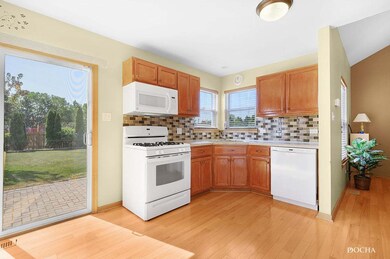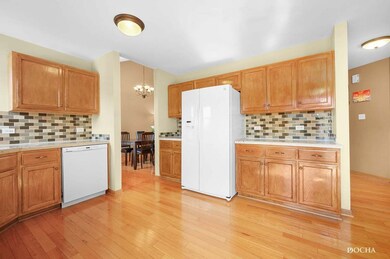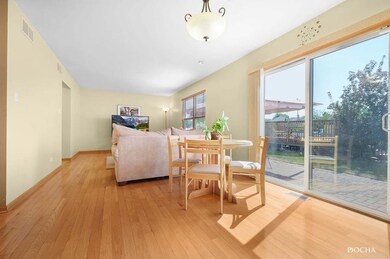
4606 Bluejay Ln Unit 3 Plainfield, IL 60586
Fall Creek NeighborhoodHighlights
- Above Ground Pool
- Landscaped Professionally
- Traditional Architecture
- Plainfield Central High School Rated A-
- Property is near a park
- Whirlpool Bathtub
About This Home
As of February 2023Unbeatable location! Well maintained 3 bedroom home has everything on your list! Hardwood floors throughout main level, separate dining and family room, first floor laundry, three generously sized bedrooms, bathroom with dual sinks, separate shower and whirlpool tub. Full basement perfect for storage or ready for your design ideas! Head out back to your personal oasis! Above ground HEATED pool ready for summer fun! Exit the rear of the fenced yard to neighbood playground just steps away! Close to EVERYTHING! Walk to forest preserve, DuPage River, dog parks, playgrounds, shopping, and dining. Minutes to I-55 Stevenson Expressway! Close to what you need but tucked away in a quiet friendly neighborhood! Plainfield Schools!
Last Agent to Sell the Property
Keller Williams Infinity License #475166347 Listed on: 01/19/2023

Last Buyer's Agent
Susie Scheuber
RE/MAX Ultimate Professionals License #475125304

Home Details
Home Type
- Single Family
Est. Annual Taxes
- $6,298
Year Built
- Built in 2002
Lot Details
- 10,019 Sq Ft Lot
- Lot Dimensions are 80 x120
- Fenced Yard
- Wood Fence
- Landscaped Professionally
- Paved or Partially Paved Lot
HOA Fees
- $6 Monthly HOA Fees
Parking
- 2.5 Car Attached Garage
- Garage Transmitter
- Garage Door Opener
- Driveway
- Parking Included in Price
Home Design
- Traditional Architecture
- Asphalt Roof
- Vinyl Siding
- Concrete Perimeter Foundation
Interior Spaces
- 1,800 Sq Ft Home
- 2-Story Property
- Blinds
- Family Room
- Formal Dining Room
- First Floor Utility Room
- Unfinished Basement
- Basement Fills Entire Space Under The House
Flooring
- Partially Carpeted
- Laminate
Bedrooms and Bathrooms
- 3 Bedrooms
- 3 Potential Bedrooms
- Walk-In Closet
- Dual Sinks
- Whirlpool Bathtub
- Separate Shower
Laundry
- Laundry Room
- Laundry on main level
- Gas Dryer Hookup
Home Security
- Storm Screens
- Carbon Monoxide Detectors
Outdoor Features
- Above Ground Pool
- Patio
- Pergola
Location
- Property is near a park
Schools
- River View Elementary School
- Timber Ridge Middle School
- Plainfield Central High School
Utilities
- Forced Air Heating and Cooling System
- Heating System Uses Natural Gas
Listing and Financial Details
- Homeowner Tax Exemptions
Community Details
Overview
- Pheasant Landing Subdivision
Recreation
- Community Pool
Ownership History
Purchase Details
Home Financials for this Owner
Home Financials are based on the most recent Mortgage that was taken out on this home.Purchase Details
Home Financials for this Owner
Home Financials are based on the most recent Mortgage that was taken out on this home.Purchase Details
Home Financials for this Owner
Home Financials are based on the most recent Mortgage that was taken out on this home.Purchase Details
Home Financials for this Owner
Home Financials are based on the most recent Mortgage that was taken out on this home.Purchase Details
Home Financials for this Owner
Home Financials are based on the most recent Mortgage that was taken out on this home.Similar Homes in Plainfield, IL
Home Values in the Area
Average Home Value in this Area
Purchase History
| Date | Type | Sale Price | Title Company |
|---|---|---|---|
| Warranty Deed | $323,500 | Chicago Title | |
| Warranty Deed | $185,000 | Multiple | |
| Warranty Deed | $129,900 | First American Title | |
| Interfamily Deed Transfer | -- | Lakeshore Title Agency | |
| Deed | $208,000 | Chicago Title Insurance Co |
Mortgage History
| Date | Status | Loan Amount | Loan Type |
|---|---|---|---|
| Open | $317,640 | FHA | |
| Previous Owner | $135,000 | New Conventional | |
| Previous Owner | $126,606 | FHA | |
| Previous Owner | $226,800 | Purchase Money Mortgage | |
| Previous Owner | $164,444 | Purchase Money Mortgage | |
| Closed | $41,111 | No Value Available |
Property History
| Date | Event | Price | Change | Sq Ft Price |
|---|---|---|---|---|
| 02/28/2023 02/28/23 | Sold | $323,500 | +1.1% | $180 / Sq Ft |
| 01/22/2023 01/22/23 | Pending | -- | -- | -- |
| 01/19/2023 01/19/23 | For Sale | $319,900 | +72.9% | $178 / Sq Ft |
| 09/08/2014 09/08/14 | Sold | $185,000 | -2.6% | $103 / Sq Ft |
| 07/28/2014 07/28/14 | Pending | -- | -- | -- |
| 07/14/2014 07/14/14 | Price Changed | $189,900 | -1.6% | $106 / Sq Ft |
| 06/29/2014 06/29/14 | Price Changed | $192,900 | -1.0% | $107 / Sq Ft |
| 06/23/2014 06/23/14 | For Sale | $194,900 | -- | $108 / Sq Ft |
Tax History Compared to Growth
Tax History
| Year | Tax Paid | Tax Assessment Tax Assessment Total Assessment is a certain percentage of the fair market value that is determined by local assessors to be the total taxable value of land and additions on the property. | Land | Improvement |
|---|---|---|---|---|
| 2023 | $7,694 | $97,708 | $14,581 | $83,127 |
| 2022 | $6,599 | $88,710 | $13,797 | $74,913 |
| 2021 | $6,298 | $83,452 | $12,979 | $70,473 |
| 2020 | $6,398 | $83,452 | $12,979 | $70,473 |
| 2019 | $6,222 | $80,050 | $12,450 | $67,600 |
| 2018 | $6,042 | $76,100 | $12,450 | $63,650 |
| 2017 | $5,921 | $72,900 | $12,450 | $60,450 |
| 2016 | $5,783 | $69,300 | $12,450 | $56,850 |
| 2015 | $5,297 | $61,755 | $11,305 | $50,450 |
| 2014 | $5,297 | $59,005 | $11,305 | $47,700 |
| 2013 | $5,297 | $62,130 | $11,305 | $50,825 |
Agents Affiliated with this Home
-

Seller's Agent in 2023
Jennifer Slown
Keller Williams Infinity
(630) 803-2251
4 in this area
110 Total Sales
-
S
Seller Co-Listing Agent in 2023
Scott Slown
Keller Williams Infinity
(630) 442-8070
3 in this area
77 Total Sales
-
S
Buyer's Agent in 2023
Susie Scheuber
RE/MAX
-

Seller's Agent in 2014
Ernesto Camarillo
Century 21 Universal
(773) 220-0622
1 in this area
64 Total Sales
-
M
Buyer's Agent in 2014
Maribeth Tzavras
RE/MAX Professionals Select
Map
Source: Midwest Real Estate Data (MRED)
MLS Number: 11703646
APN: 06-03-101-036
- 1109 Kerry Ln
- 4705 Peacock Ln
- 4906 Montauk Dr Unit 285
- 1306 Riverview Dr
- 807 Summit Creek Dr
- 5116 New Haven Ct Unit 4
- 5109 New Haven Ct Unit 4
- 1519 Parkside Dr Unit 1
- 1301 Bridgehampton Dr Unit 2
- 1416 Brookfield Dr
- 607 Parkshore Dr
- 1710 Chestnut Hill Rd
- 4808 Goodhue Ln
- 5209 Meadowbrook St
- 608 Edgebrook Dr
- 1818 Olde Mill Rd Unit 2
- 515 David Dr
- 3917 Jonathan Simpson Dr
- 4756 Flanders Ct
- 513 Carla Dr
