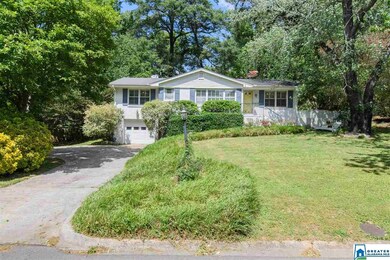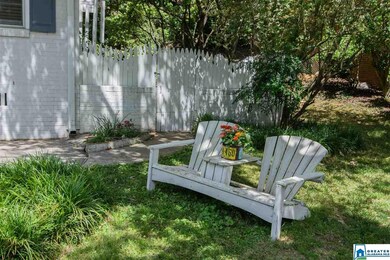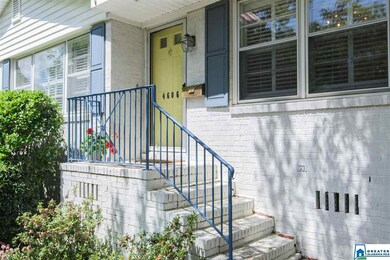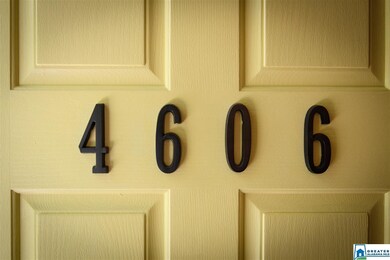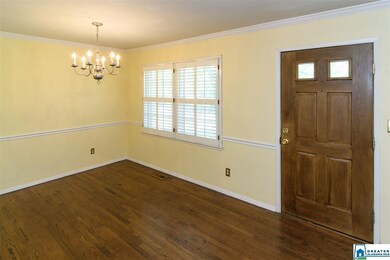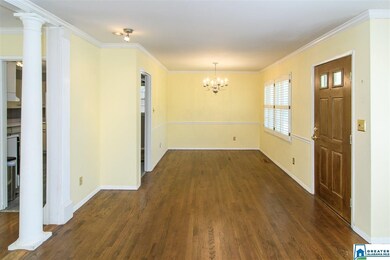
4606 Clairmont Ave S Birmingham, AL 35222
Forest Park NeighborhoodHighlights
- Deck
- Attic
- Fenced Yard
- Wood Flooring
- Den
- Porch
About This Home
As of April 2021You will love living in the walkable & convenient Forest Park community! This full brick home offers an open floor plan, spacious eat-in kitchen, large deck, & private fenced back yard on 1/3 of an acre! Desirable features include hardwood floors throughout, plantation shutters, crown molding and lots of natural light! Kitchen has new luxury vinyl flooring and separate side door entrance. The original layout included a 3rd bedroom which has been opened up for a den allowing for more living & entertaining space! Den opens to a huge private deck surrounded by mature landscaping & butterfly bushes. There are steps from deck to a tiered yard with play/patio/garden potential! The basement area includes laundry, storage and a 1 car garage! Parking pad allows parking for at least 2 cars & property has rear alley access!
Home Details
Home Type
- Single Family
Est. Annual Taxes
- $1,739
Year Built
- Built in 1959
Lot Details
- 0.38 Acre Lot
- Fenced Yard
- Few Trees
Parking
- 1 Car Garage
- Basement Garage
- Front Facing Garage
- Driveway
- Off-Street Parking
Home Design
- Four Sided Brick Exterior Elevation
Interior Spaces
- 1-Story Property
- Smooth Ceilings
- Window Treatments
- French Doors
- Dining Room
- Den
- Attic
Kitchen
- Stove
- Dishwasher
- Laminate Countertops
Flooring
- Wood
- Tile
- Vinyl
Bedrooms and Bathrooms
- 2 Bedrooms
- 2 Full Bathrooms
- Bathtub and Shower Combination in Primary Bathroom
- Separate Shower
- Linen Closet In Bathroom
Laundry
- Laundry Room
- Washer and Electric Dryer Hookup
Unfinished Basement
- Partial Basement
- Laundry in Basement
- Natural lighting in basement
Outdoor Features
- Deck
- Porch
Utilities
- Central Heating and Cooling System
- Gas Water Heater
Community Details
- Community Playground
Listing and Financial Details
- Assessor Parcel Number 23-29-4-032-025.000
Ownership History
Purchase Details
Home Financials for this Owner
Home Financials are based on the most recent Mortgage that was taken out on this home.Purchase Details
Home Financials for this Owner
Home Financials are based on the most recent Mortgage that was taken out on this home.Purchase Details
Home Financials for this Owner
Home Financials are based on the most recent Mortgage that was taken out on this home.Purchase Details
Home Financials for this Owner
Home Financials are based on the most recent Mortgage that was taken out on this home.Purchase Details
Home Financials for this Owner
Home Financials are based on the most recent Mortgage that was taken out on this home.Similar Homes in the area
Home Values in the Area
Average Home Value in this Area
Purchase History
| Date | Type | Sale Price | Title Company |
|---|---|---|---|
| Warranty Deed | $350,000 | -- | |
| Deed | $290,000 | -- | |
| Warranty Deed | $186,000 | -- | |
| Warranty Deed | $138,000 | -- | |
| Warranty Deed | $129,000 | -- |
Mortgage History
| Date | Status | Loan Amount | Loan Type |
|---|---|---|---|
| Open | $216,000 | New Conventional | |
| Previous Owner | $275,500 | New Conventional | |
| Previous Owner | $176,700 | New Conventional | |
| Previous Owner | $31,000 | Credit Line Revolving | |
| Previous Owner | $142,000 | No Value Available | |
| Previous Owner | $83,200 | No Value Available |
Property History
| Date | Event | Price | Change | Sq Ft Price |
|---|---|---|---|---|
| 04/30/2021 04/30/21 | Sold | $350,000 | 0.0% | $268 / Sq Ft |
| 03/18/2021 03/18/21 | For Sale | $349,900 | +20.7% | $268 / Sq Ft |
| 06/12/2020 06/12/20 | Sold | $290,000 | +3.6% | $224 / Sq Ft |
| 05/08/2020 05/08/20 | For Sale | $280,000 | +50.5% | $216 / Sq Ft |
| 08/07/2014 08/07/14 | Sold | $186,000 | -6.3% | $156 / Sq Ft |
| 07/15/2014 07/15/14 | Pending | -- | -- | -- |
| 06/09/2014 06/09/14 | For Sale | $198,500 | -- | $166 / Sq Ft |
Tax History Compared to Growth
Tax History
| Year | Tax Paid | Tax Assessment Tax Assessment Total Assessment is a certain percentage of the fair market value that is determined by local assessors to be the total taxable value of land and additions on the property. | Land | Improvement |
|---|---|---|---|---|
| 2024 | $2,403 | $36,160 | -- | -- |
| 2022 | $2,257 | $32,110 | $20,660 | $11,450 |
| 2021 | $2,019 | $28,830 | $20,660 | $8,170 |
| 2020 | $1,774 | $25,460 | $16,800 | $8,660 |
| 2019 | $1,739 | $24,980 | $0 | $0 |
| 2018 | $1,591 | $22,940 | $0 | $0 |
| 2017 | $1,349 | $19,600 | $0 | $0 |
| 2016 | $1,381 | $20,040 | $0 | $0 |
| 2015 | $1,346 | $19,560 | $0 | $0 |
| 2014 | $2,575 | $18,420 | $0 | $0 |
| 2013 | $2,575 | $36,840 | $0 | $0 |
Agents Affiliated with this Home
-
Chase McCain

Seller's Agent in 2021
Chase McCain
LIST Birmingham
(205) 388-7669
4 in this area
97 Total Sales
-
J
Buyer's Agent in 2021
Josh Sizemore
ARC Realty - Homewood
(859) 492-2406
-
Mary Browning

Seller's Agent in 2020
Mary Browning
LAH - Homewood
(205) 281-5992
1 in this area
66 Total Sales
-
C
Seller's Agent in 2014
Christy Garner
eXp Realty, LLC Central
-
M
Buyer's Agent in 2014
Matthew Harper
Ray & Poynor Properties
Map
Source: Greater Alabama MLS
MLS Number: 882611
APN: 23-00-29-4-032-025.000
- 4603 Clairmont Ave S
- 720 Linwood Rd
- 4713 9th Ave S
- 739 47th St S
- 772 47th Place S
- 768 47th Place S
- 4608 7th Ct S
- 4804 Lincrest Dr
- 4411 7th Ave S
- 4300 Linwood Dr
- 4232 6th Ave S
- 4213 Overlook Dr
- 3932 Clairmont Ave Unit 3932 and 3934
- 849 42nd St S
- 4920 Clairmont Ave S
- 4763 7th Ct S
- 4225 4th Ave S
- 844 42nd St S
- 4011 Clairmont Ave S
- 4365 2nd Ave S

