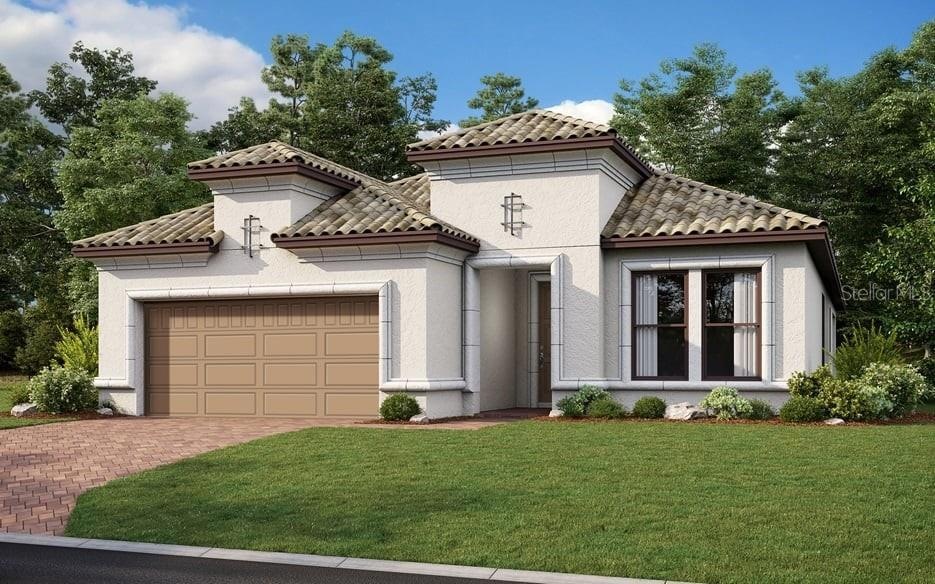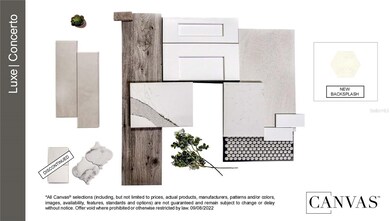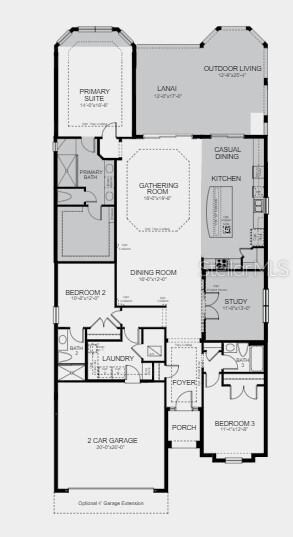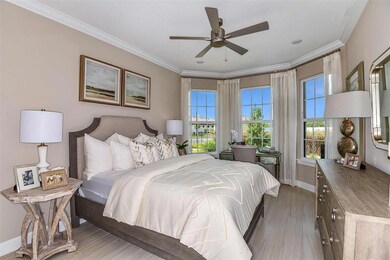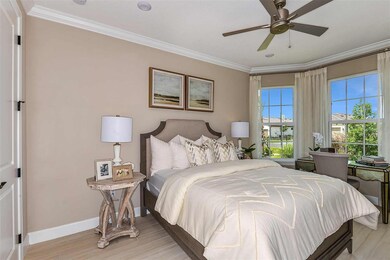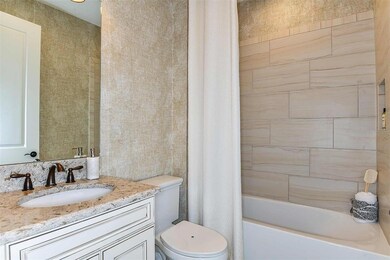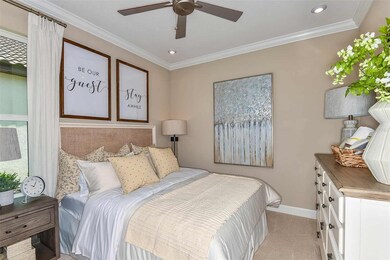
4606 Freccia Loop Wesley Chapel, FL 33543
Meadow Point NeighborhoodEstimated Value: $657,000 - $712,000
Highlights
- Under Construction
- Gated Community
- Main Floor Primary Bedroom
- Senior Community
- Open Floorplan
- Mediterranean Architecture
About This Home
As of December 2023Under Construction. MLS#A4570901 REPRESENTATIVE PHOTOS ADDED. December Completion! Welcome to the popular Lazio plan at Esplanade at Wiregrass Ranch, a 55+ resort lifestyle community. This home has so much to offer with 2,275 sq. ft. of beautifully designed living space, 3 bedrooms, 3 full baths, flex room, and two-car garage. Enter the home through the foyer which leads into a dining room and spacious great room. The gorgeous kitchen with large island overlooks the gathering room which has a sliding door leading to a spacious lanai, perfect for outdoor living. The owner's suite includes dual sinks, shower, and huge walk-in closet. Structural options include: extended garage, gourmet kitchen, alternate primary suite, casual dining extension, study, alternate primary bath, covered extended lanai.
Last Agent to Sell the Property
TAYLOR MORRISON RLTY OF FLA Brokerage Phone: 866-495-6006 License #3412666 Listed on: 05/17/2023
Home Details
Home Type
- Single Family
Est. Annual Taxes
- $11,927
Year Built
- Built in 2023 | Under Construction
Lot Details
- 8,038 Sq Ft Lot
- West Facing Home
HOA Fees
- $408 Monthly HOA Fees
Parking
- 2 Car Attached Garage
- Garage Door Opener
Home Design
- Mediterranean Architecture
- Slab Foundation
- Tile Roof
- Block Exterior
- Stucco
Interior Spaces
- 2,367 Sq Ft Home
- Open Floorplan
- Window Treatments
- Sliding Doors
- Great Room
- Den
- Inside Utility
- Laundry in unit
Kitchen
- Built-In Convection Oven
- Cooktop
- Recirculated Exhaust Fan
- Microwave
- Dishwasher
- Disposal
Flooring
- Carpet
- Tile
Bedrooms and Bathrooms
- 3 Bedrooms
- Primary Bedroom on Main
- Walk-In Closet
- 3 Full Bathrooms
Utilities
- Central Heating and Cooling System
- Underground Utilities
- Tankless Water Heater
- Gas Water Heater
- Private Sewer
- Phone Available
- Cable TV Available
Additional Features
- Reclaimed Water Irrigation System
- Covered patio or porch
Listing and Financial Details
- Home warranty included in the sale of the property
- Visit Down Payment Resource Website
- Tax Lot 343
- Assessor Parcel Number NA343
- $2,874 per year additional tax assessments
Community Details
Overview
- Senior Community
- Association fees include private road, recreational facilities, sewer, water
- Evergreen Management/April Heuter Association, Phone Number (866) 328-0703
- Built by Taylor Morrison
- Esplanade At Wiregrass Ranch Subdivision, Lazio D Floorplan
Recreation
- Tennis Courts
- Community Pool
- Park
Security
- Gated Community
Ownership History
Purchase Details
Home Financials for this Owner
Home Financials are based on the most recent Mortgage that was taken out on this home.Similar Homes in Wesley Chapel, FL
Home Values in the Area
Average Home Value in this Area
Purchase History
| Date | Buyer | Sale Price | Title Company |
|---|---|---|---|
| Hammonds Jeffrey L | $684,600 | Inspired Title |
Mortgage History
| Date | Status | Borrower | Loan Amount |
|---|---|---|---|
| Open | Hammonds Jeffrey L | $581,834 |
Property History
| Date | Event | Price | Change | Sq Ft Price |
|---|---|---|---|---|
| 12/28/2023 12/28/23 | Sold | $684,510 | -1.9% | $289 / Sq Ft |
| 11/26/2023 11/26/23 | Pending | -- | -- | -- |
| 11/06/2023 11/06/23 | Price Changed | $697,510 | -2.7% | $295 / Sq Ft |
| 10/13/2023 10/13/23 | Price Changed | $717,205 | -2.7% | $303 / Sq Ft |
| 08/22/2023 08/22/23 | Price Changed | $737,205 | +1.0% | $311 / Sq Ft |
| 08/15/2023 08/15/23 | Price Changed | $730,205 | +0.6% | $308 / Sq Ft |
| 06/29/2023 06/29/23 | Price Changed | $726,205 | +0.4% | $307 / Sq Ft |
| 06/23/2023 06/23/23 | Price Changed | $723,205 | +1.8% | $306 / Sq Ft |
| 06/01/2023 06/01/23 | Price Changed | $710,205 | +1.4% | $300 / Sq Ft |
| 05/17/2023 05/17/23 | For Sale | $700,205 | -- | $296 / Sq Ft |
Tax History Compared to Growth
Tax History
| Year | Tax Paid | Tax Assessment Tax Assessment Total Assessment is a certain percentage of the fair market value that is determined by local assessors to be the total taxable value of land and additions on the property. | Land | Improvement |
|---|---|---|---|---|
| 2024 | $11,927 | $578,138 | $96,364 | $481,774 |
| 2023 | $4,068 | $80,284 | $80,284 | $0 |
| 2022 | $2,606 | $26,769 | $26,769 | $0 |
Agents Affiliated with this Home
-
Brian Keller
B
Seller's Agent in 2023
Brian Keller
TAYLOR MORRISON RLTY OF FLA
(866) 495-6006
9 in this area
1,995 Total Sales
-
The Landon Group Jay Alan Real Estate

Buyer's Agent in 2023
The Landon Group Jay Alan Real Estate
EXP REALTY LLC
(321) 947-0630
1 in this area
54 Total Sales
Map
Source: Stellar MLS
MLS Number: A4570901
APN: 17-26-20-0090-00000-3430
- 1771 Whitewillow Dr
- 1723 Whitewillow Dr
- 1741 Beaconsfield Dr
- 1835 Fircrest Ct
- 1669 Ludington Ave
- 1570 Ludington Ave
- 1342 Salmonberry St
- 1844 Odiorne Point Ln
- 1435 Montgomery Bell Rd
- 1571 Montgomery Bell Rd
- 2256 Pantucket Dr
- 31349 Philmar Ln
- 1476 Fort Cobb Terrace
- 2375 Warren Acres Blvd
- 1767 Tonka Terrace
- 31841 Larkenheath Dr
- 1796 Tonka Terrace
- 31826 Larkenheath Dr
- 31814 Larkenheath Dr
- 31806 Larkenheath Dr
- 4643 Rosatti Rd
- 4703 Rosatti Rd
- 4819 Rosatti Rd
- 29572 Toricelli Rd
- 4767 Rosatti Rd
- 4577 Freccia Loop
- 4969 Freccia Loop
- 4606 Freccia Loop
- 4619 Rosatti Rd
- 4561 Rosatti Rd
- 4705 Freccia Loop
- 4532 Freccia Loop
- 5014 Freccia Loop
- 5002 Freccia Loop
- 4997 Freccia Loop
- 5009 Freccia Loop
- 1867 Whitewillow Dr
- 1855 Whitewillow Dr
