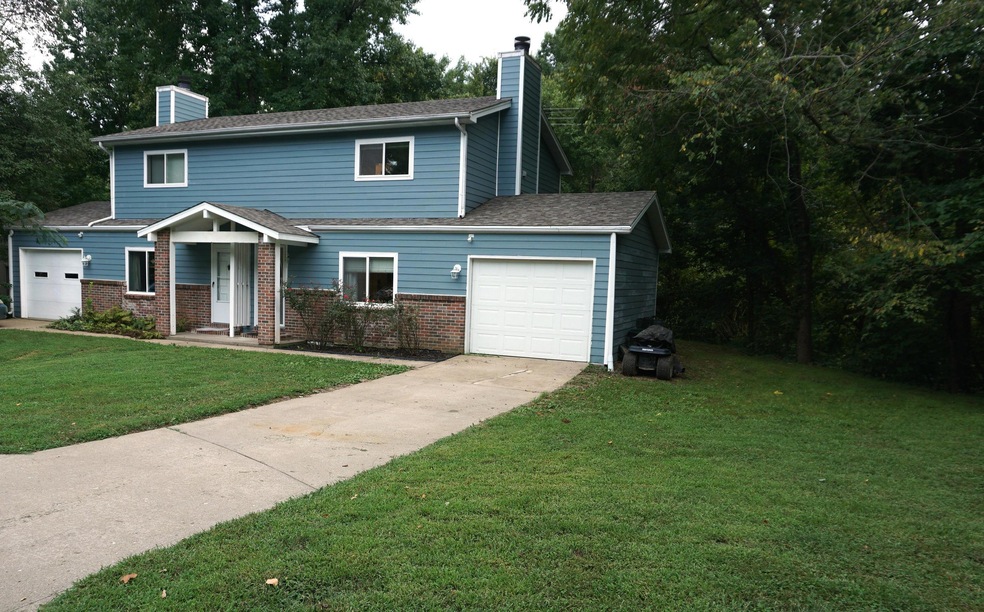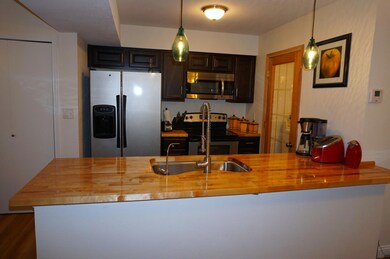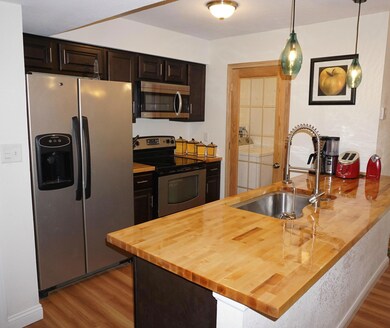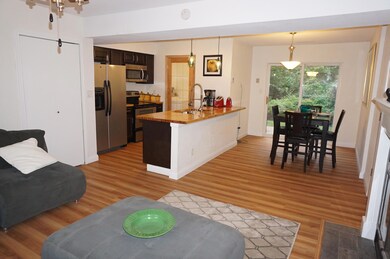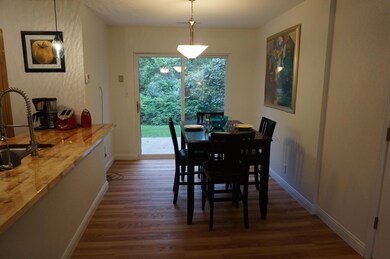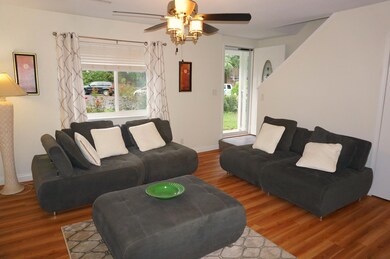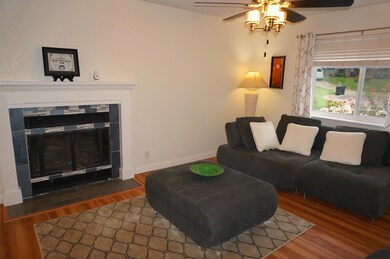
4606 Grandview Ct Unit 104B Columbia, MO 65203
Highlights
- Partially Wooded Lot
- Hydromassage or Jetted Bathtub
- Solid Surface Countertops
- Beulah Ralph Elementary School Rated A-
- Open Floorplan
- No HOA
About This Home
As of May 2020Beautiful 2 bedroom/1.5 bath townhouse with a gorgeous open floor plan. Newly remodeled kitchen featuring butcher block counter tops, new flooring, all new interior doors, energy star windows, whirlpool tub, heated tiled floors in the bathroom, beautiful fireplace, new roof, & new siding in the last 3 years.
Last Agent to Sell the Property
Keller Williams Realty License #2014042459 Listed on: 08/31/2016

Last Buyer's Agent
TERI JAMES
Arey Real Estate
Home Details
Home Type
- Single Family
Est. Annual Taxes
- $794
Year Built
- 1980
Lot Details
- 3,508 Sq Ft Lot
- Cul-De-Sac
- Partially Wooded Lot
Parking
- 1 Car Attached Garage
- Garage on Main Level
- Driveway
Home Design
- Brick Veneer
- Slab Foundation
- Architectural Shingle Roof
- Vinyl Construction Material
Interior Spaces
- 1,008 Sq Ft Home
- 2-Story Property
- Ceiling Fan
- Paddle Fans
- Wood Burning Fireplace
- Screen For Fireplace
- Living Room with Fireplace
- Open Floorplan
- Dining Room
- First Floor Utility Room
- Laundry on main level
- Utility Room
- Laminate Flooring
Kitchen
- Kitchen Island
- Solid Surface Countertops
Bedrooms and Bathrooms
- 2 Bedrooms
- Hydromassage or Jetted Bathtub
Outdoor Features
- Covered patio or porch
Schools
- Beulah Ralph Elementary School
- John Warner Middle School
- Rock Bridge High School
Utilities
- Forced Air Heating and Cooling System
- Heating System Uses Wood
Community Details
- No Home Owners Association
- Southwest Manor Subdivision
Listing and Financial Details
- Assessor Parcel Number 1642020030320001
Ownership History
Purchase Details
Purchase Details
Purchase Details
Similar Homes in Columbia, MO
Home Values in the Area
Average Home Value in this Area
Purchase History
| Date | Type | Sale Price | Title Company |
|---|---|---|---|
| Deed | -- | None Listed On Document | |
| Trustee Deed | $49,350 | None Available | |
| Warranty Deed | -- | None Available |
Property History
| Date | Event | Price | Change | Sq Ft Price |
|---|---|---|---|---|
| 05/01/2020 05/01/20 | Sold | -- | -- | -- |
| 03/20/2020 03/20/20 | Pending | -- | -- | -- |
| 03/18/2020 03/18/20 | For Sale | $120,000 | +21.2% | $119 / Sq Ft |
| 10/21/2016 10/21/16 | Sold | -- | -- | -- |
| 09/04/2016 09/04/16 | Pending | -- | -- | -- |
| 08/31/2016 08/31/16 | For Sale | $99,000 | -- | $98 / Sq Ft |
Tax History Compared to Growth
Tax History
| Year | Tax Paid | Tax Assessment Tax Assessment Total Assessment is a certain percentage of the fair market value that is determined by local assessors to be the total taxable value of land and additions on the property. | Land | Improvement |
|---|---|---|---|---|
| 2024 | $1,073 | $14,839 | $1,824 | $13,015 |
| 2023 | $1,064 | $14,839 | $1,824 | $13,015 |
| 2022 | $984 | $13,737 | $1,824 | $11,913 |
| 2021 | $986 | $13,737 | $1,824 | $11,913 |
| 2020 | $933 | $12,270 | $1,824 | $10,446 |
| 2019 | $933 | $12,270 | $1,824 | $10,446 |
| 2018 | $869 | $0 | $0 | $0 |
| 2017 | $859 | $11,362 | $1,824 | $9,538 |
| 2016 | $858 | $11,362 | $1,824 | $9,538 |
| 2015 | $792 | $11,362 | $1,824 | $9,538 |
| 2014 | -- | $11,362 | $1,824 | $9,538 |
Agents Affiliated with this Home
-
Jane Boles

Seller's Agent in 2020
Jane Boles
RE/MAX
(573) 999-2188
118 Total Sales
-
Keith Boles
K
Seller Co-Listing Agent in 2020
Keith Boles
RE/MAX
114 Total Sales
-
T
Buyer's Agent in 2020
TRAVIS KEMPF
CRANE & CRANE REAL ESTATE
-
Jamie Estes

Seller's Agent in 2016
Jamie Estes
Keller Williams Realty
(573) 365-3800
285 Total Sales
-
T
Buyer's Agent in 2016
TERI JAMES
Arey Real Estate
-
T
Buyer's Agent in 2016
Teri Falco
Iron Gate Real Estate
Map
Source: Columbia Board of REALTORS®
MLS Number: 365930
APN: 16-420-20-03-031-00-01
- 4705 Shale Oaks Ave
- 2207 Corona Rd
- 2500 Gabrianna Ct
- 2203 Cherry Hill Dr
- 5201 Forest Glen Dr
- 4132 Town Square Dr
- 4005 Brentwood Dr
- 3202 Lake Town Dr
- 4803 Cedar Coals Ct
- 3401 S Crestview Dr
- 4011 Curt Dr
- 1914 Potomac Dr
- 1718 Stillpoint Ct
- 4404 Gage Place
- 3309 Lake Town Dr
- 3002 Trailside Dr
- 1704 Stillpoint Ct
- 5314 Tip Tree Ct
- 1700 Stillpoint Ct
- 4103 Weston Dr
