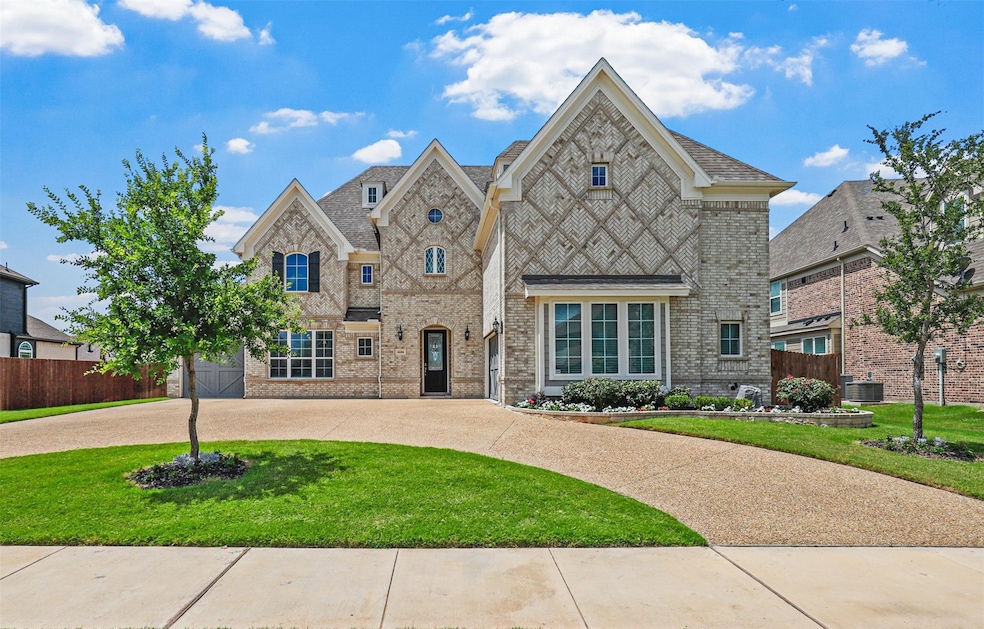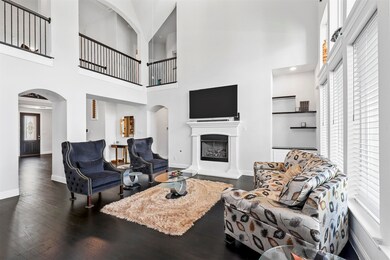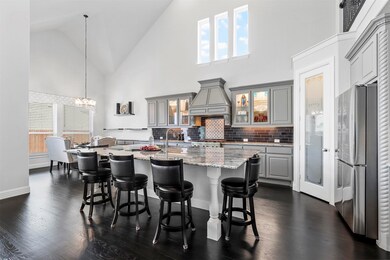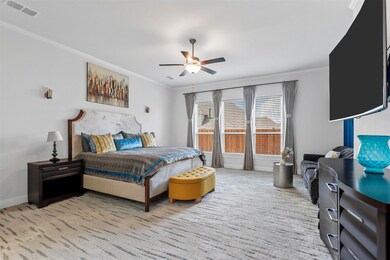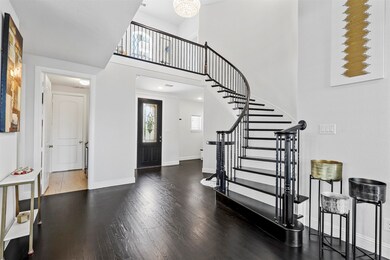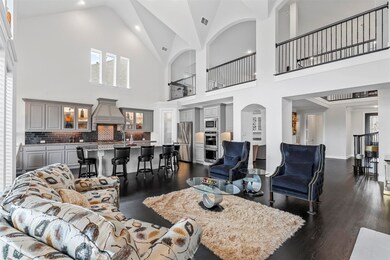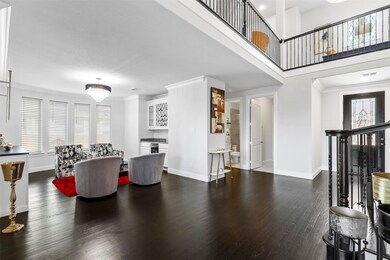
4606 Great Plains Way Mansfield, TX 76063
East Mansfield NeighborhoodEstimated payment $6,671/month
Highlights
- Open Floorplan
- Vaulted Ceiling
- Wood Flooring
- Judy Miller Elementary School Rated A-
- Traditional Architecture
- 1 Fireplace
About This Home
Seller to pay $10,000 buyer closing costs with acceptable offer. Beautiful luxury home in prestigious Bower Ranch; Highly rated Mansfield schools; enter to gorgeous wood flooring, tall ceilings, and super usable open floor plan; the amazing chef's kitchen is the star of this show: oversized marble island with breakfast bar and stainless appliances, double oven, 6 burner gas cooktop, custom backsplash, custom cabinets w hidden extra features, walk in pantry; breakfast nook has built-in serving bar w storage; spacious living room has wall of windows, poured stone fireplace, and built in storage; don't miss the mud room w custom builtins; Primary suite will not disappoint: So much space and thoughtful upgrades; seating area with accent wall, dual closets w custom built-in storage, bath has large soaking tub, oversized shower, window seat, custom vanities; don't miss the huge game room w oversized wet bar, media room w media closet; Fresh neutral interior paint throughout; Split 3 car garage, circular drive; See link for 3D tour. MOTIVATED SELLER. BRING ALL OFFERS
Last Listed By
Better Homes & Gardens, Winans Brokerage Phone: 817-540-2905 License #0539665 Listed on: 06/02/2024

Home Details
Home Type
- Single Family
Est. Annual Taxes
- $21,050
Year Built
- Built in 2021
Lot Details
- 10,498 Sq Ft Lot
- Wood Fence
- Landscaped
- Interior Lot
- Sprinkler System
HOA Fees
- $58 Monthly HOA Fees
Parking
- 3 Car Attached Garage
- Front Facing Garage
- Side Facing Garage
- Circular Driveway
Home Design
- Traditional Architecture
- Brick Exterior Construction
- Slab Foundation
- Composition Roof
Interior Spaces
- 5,278 Sq Ft Home
- 2-Story Property
- Open Floorplan
- Wet Bar
- Home Theater Equipment
- Vaulted Ceiling
- Ceiling Fan
- 1 Fireplace
- Window Treatments
- Washer and Electric Dryer Hookup
Kitchen
- Double Oven
- Gas Cooktop
- Microwave
- Dishwasher
- Kitchen Island
- Granite Countertops
- Disposal
Flooring
- Wood
- Carpet
- Ceramic Tile
Bedrooms and Bathrooms
- 5 Bedrooms
- Walk-In Closet
- 4 Full Bathrooms
Home Security
- Security System Leased
- Fire and Smoke Detector
Eco-Friendly Details
- Energy-Efficient Appliances
- Energy-Efficient Insulation
- ENERGY STAR Qualified Equipment for Heating
Outdoor Features
- Covered patio or porch
- Rain Gutters
Schools
- Judy Miller Elementary School
- Mansfield Lake Ridge High School
Utilities
- Zoned Heating and Cooling
- Tankless Water Heater
Community Details
- Association fees include management
- Bower Association
- Bower Ranch Add Subdivision
Listing and Financial Details
- Legal Lot and Block 4 / 8
- Assessor Parcel Number 42560592
Map
Home Values in the Area
Average Home Value in this Area
Tax History
| Year | Tax Paid | Tax Assessment Tax Assessment Total Assessment is a certain percentage of the fair market value that is determined by local assessors to be the total taxable value of land and additions on the property. | Land | Improvement |
|---|---|---|---|---|
| 2024 | -- | $974,349 | $110,000 | $864,349 |
| 2023 | $21,050 | $911,396 | $110,000 | $801,396 |
| 2022 | $19,919 | $768,135 | $85,000 | $683,135 |
| 2021 | $1,621 | $59,500 | $59,500 | $0 |
| 2020 | $1,641 | $59,500 | $59,500 | $0 |
Property History
| Date | Event | Price | Change | Sq Ft Price |
|---|---|---|---|---|
| 05/19/2025 05/19/25 | Pending | -- | -- | -- |
| 04/11/2025 04/11/25 | Price Changed | $869,000 | -1.8% | $165 / Sq Ft |
| 03/08/2025 03/08/25 | Price Changed | $884,900 | -0.5% | $168 / Sq Ft |
| 12/19/2024 12/19/24 | For Sale | $889,000 | 0.0% | $168 / Sq Ft |
| 11/22/2024 11/22/24 | Off Market | -- | -- | -- |
| 11/07/2024 11/07/24 | Price Changed | $889,000 | -2.3% | $168 / Sq Ft |
| 09/06/2024 09/06/24 | Price Changed | $910,000 | -1.6% | $172 / Sq Ft |
| 07/03/2024 07/03/24 | Price Changed | $925,000 | -2.6% | $175 / Sq Ft |
| 06/26/2024 06/26/24 | For Sale | $949,900 | -- | $180 / Sq Ft |
Purchase History
| Date | Type | Sale Price | Title Company |
|---|---|---|---|
| Special Warranty Deed | -- | Chicago Title Company | |
| Warranty Deed | -- | Cttx |
Mortgage History
| Date | Status | Loan Amount | Loan Type |
|---|---|---|---|
| Open | $665,282 | VA | |
| Previous Owner | $12,500,000 | Purchase Money Mortgage |
Similar Homes in Mansfield, TX
Source: North Texas Real Estate Information Systems (NTREIS)
MLS Number: 20634041
APN: 42560592
- 4803 Comstock Way
- 506 Cody Ln
- 703 Sierra Ave
- 4 Brairwood Ct
- 8 Pinedale Ct
- 501 Highpoint Ln
- 508 Glen Cove Ct
- 4411 Waterford Glen Dr
- 10 Monticello Ct
- 709 Netherfield Pkwy
- 4303 Waterford Glen Dr
- 6 Altman Ct
- 4801 Winterview Dr
- 4415 Shady Elm Dr
- 4406 Winding Glen Ln
- 4808 Winterview Dr
- 7634 Kiowana Ct
- 502 Lismore Dr
- 104 Bayonne Dr
- 4402 Shady Elm Dr
