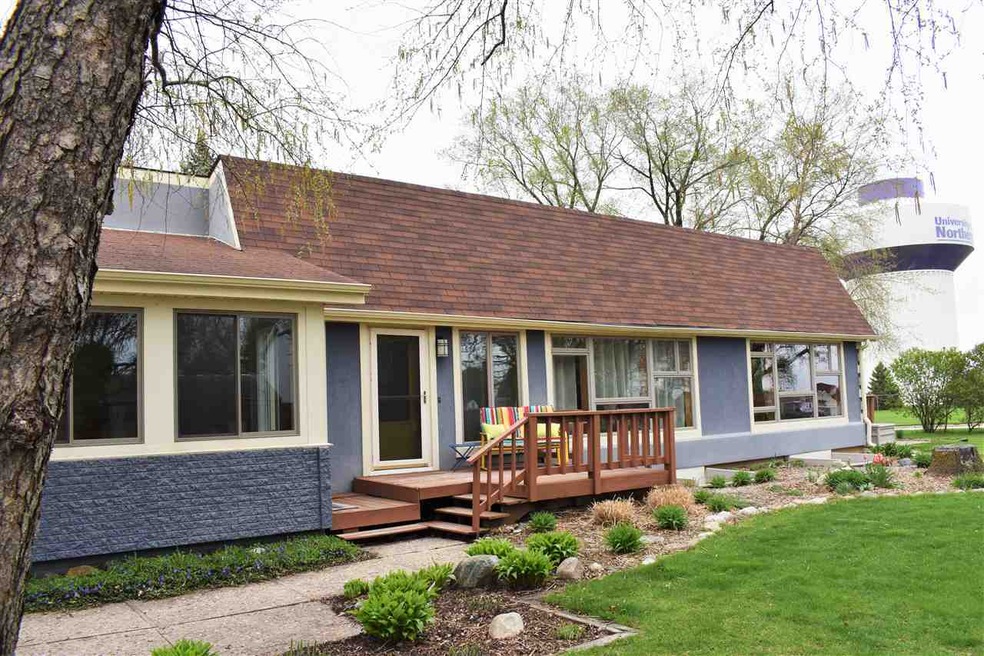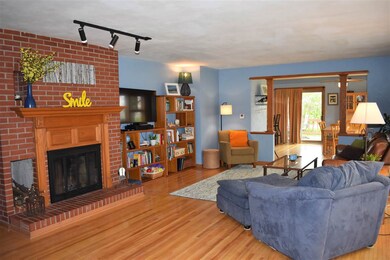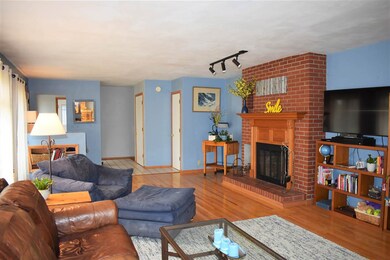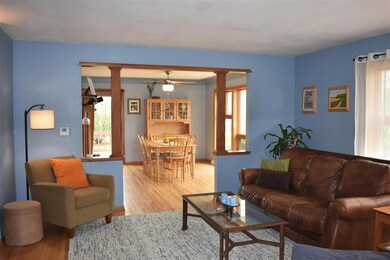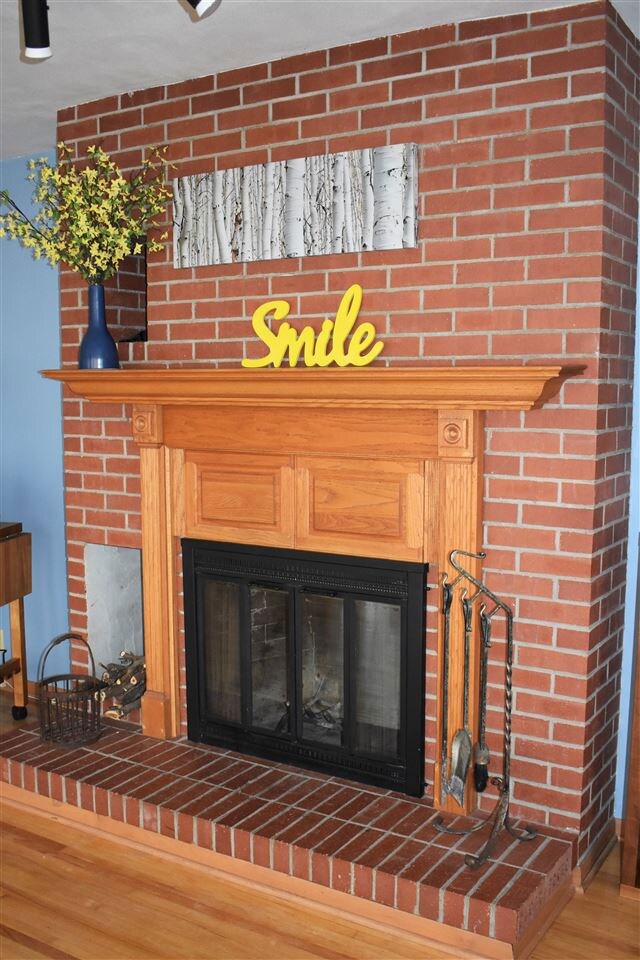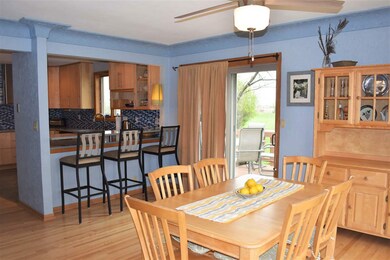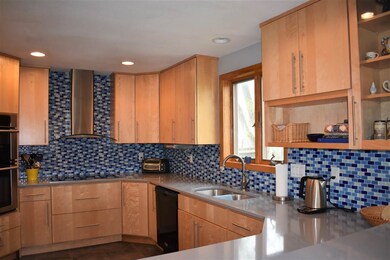
4606 Hudson Rd Cedar Falls, IA 50613
Highlights
- 0.76 Acre Lot
- Deck
- Family Room with Fireplace
- Southdale Elementary School Rated A-
- Secluded Lot
- Wood Flooring
About This Home
As of July 2019SPACIOUS AND SPRAWLING RANCH STYLE HOME situated in a 3/4-acre parklike setting near UNI! Tucked away just off Hudson Road, the mature trees, landscapes, and privacy fence creates the perfect private setting right in the middle of town. You will appreciate the open design with wood floorings expanding throughout the living and dining room area. The updated kitchen includes quartz counters/island, stainless appliances, maple cabinetry, tile back splash, and bar area, too. The private master suite offers ample closet and storage plus an additional sitting room, nursery, or office option. You will also appreciate the fully finished lower level with 2 additional bedrooms, game room and family room. You will LOVE THE WAY YOU LIVE!
Last Agent to Sell the Property
RE/MAX Concepts - Cedar Falls License #B28309000 Listed on: 05/01/2019

Home Details
Home Type
- Single Family
Est. Annual Taxes
- $4,085
Year Built
- Built in 1976
Lot Details
- 0.76 Acre Lot
- Landscaped
- Secluded Lot
- Additional Parcels
Parking
- 2 Car Detached Garage
Home Design
- Stucco Exterior Insulation and Finish Systems
- Shingle Roof
- Asphalt Roof
Interior Spaces
- 3,114 Sq Ft Home
- Panel Doors
- Family Room with Fireplace
- Wood Flooring
- Laundry on lower level
- Partially Finished Basement
Kitchen
- Dishwasher
- Disposal
Bedrooms and Bathrooms
- 4 Bedrooms
Outdoor Features
- Deck
- Storage Shed
- Porch
Schools
- Southdale Elementary School
- Peet Junior High
- Cedar Falls High School
Utilities
- Forced Air Heating and Cooling System
- Heating System Uses Gas
- Gas Water Heater
- Septic Tank
Community Details
- Unplatted Cedar Falls Subdivision
Listing and Financial Details
- Assessor Parcel Number 891426201005
Ownership History
Purchase Details
Home Financials for this Owner
Home Financials are based on the most recent Mortgage that was taken out on this home.Similar Homes in Cedar Falls, IA
Home Values in the Area
Average Home Value in this Area
Purchase History
| Date | Type | Sale Price | Title Company |
|---|---|---|---|
| Warranty Deed | -- | -- |
Mortgage History
| Date | Status | Loan Amount | Loan Type |
|---|---|---|---|
| Open | $25,000 | Credit Line Revolving | |
| Open | $212,800 | New Conventional | |
| Closed | $215,365 | New Conventional | |
| Previous Owner | $10,000 | Unknown | |
| Previous Owner | $147,000 | New Conventional | |
| Previous Owner | $39,900 | Unknown | |
| Previous Owner | $10,000 | Unknown | |
| Previous Owner | $142,000 | New Conventional | |
| Previous Owner | $30,000 | Unknown | |
| Previous Owner | $118,750 | New Conventional |
Property History
| Date | Event | Price | Change | Sq Ft Price |
|---|---|---|---|---|
| 06/22/2025 06/22/25 | Pending | -- | -- | -- |
| 05/16/2025 05/16/25 | For Sale | $400,000 | +76.4% | $128 / Sq Ft |
| 07/23/2019 07/23/19 | Sold | $226,700 | +0.8% | $73 / Sq Ft |
| 05/04/2019 05/04/19 | Pending | -- | -- | -- |
| 05/01/2019 05/01/19 | For Sale | $225,000 | -- | $72 / Sq Ft |
Tax History Compared to Growth
Tax History
| Year | Tax Paid | Tax Assessment Tax Assessment Total Assessment is a certain percentage of the fair market value that is determined by local assessors to be the total taxable value of land and additions on the property. | Land | Improvement |
|---|---|---|---|---|
| 2024 | $4,130 | $264,160 | $36,110 | $228,050 |
| 2023 | $4,326 | $264,160 | $36,110 | $228,050 |
| 2022 | $4,378 | $234,310 | $36,110 | $198,200 |
| 2021 | $3,744 | $234,310 | $36,110 | $198,200 |
| 2020 | $3,510 | $201,090 | $21,670 | $179,420 |
| 2019 | $3,510 | $201,090 | $21,670 | $179,420 |
| 2018 | $3,556 | $201,090 | $21,670 | $179,420 |
| 2017 | $3,328 | $201,090 | $21,670 | $179,420 |
| 2016 | $3,112 | $184,780 | $21,670 | $163,110 |
| 2015 | $3,112 | $184,780 | $21,670 | $163,110 |
| 2014 | $3,148 | $184,780 | $21,670 | $163,110 |
Agents Affiliated with this Home
-
K
Seller's Agent in 2025
Kristina Smith
RE/MAX
(319) 215-5312
2 in this area
16 Total Sales
-

Seller's Agent in 2019
Deanna Wheeler, GRI, CNE, CRS
RE/MAX
(319) 266-7100
103 in this area
178 Total Sales
Map
Source: Northeast Iowa Regional Board of REALTORS®
MLS Number: NBR20192196
APN: 8914-26-201-005
- 4710 Donald Dr
- 0 Greenhill Crossing Outlots Y & B
- 1810 Donald Dr
- 1909 Reese Rd
- 4629 Ethan Ct
- 1218 Loren Dr
- Lot 22 Ashworth Dr
- Lot 21 Ashworth Dr
- Lot 20 Ashworth Dr
- Lot 19 Ashworth Dr
- Lot 18 Ashworth Dr
- Lot 17 Ashworth Dr
- Lot 16 Ashworth Dr
- Lot 15 Ashworth Dr
- Lot 14 Ashworth Dr
- Lot 13 Ashworth Dr
- Lot 12 Ashworth Dr
- Lot 11 Ashworth Dr
- Lot 10 Ashworth Dr
- Lot 9 Ashworth Dr
