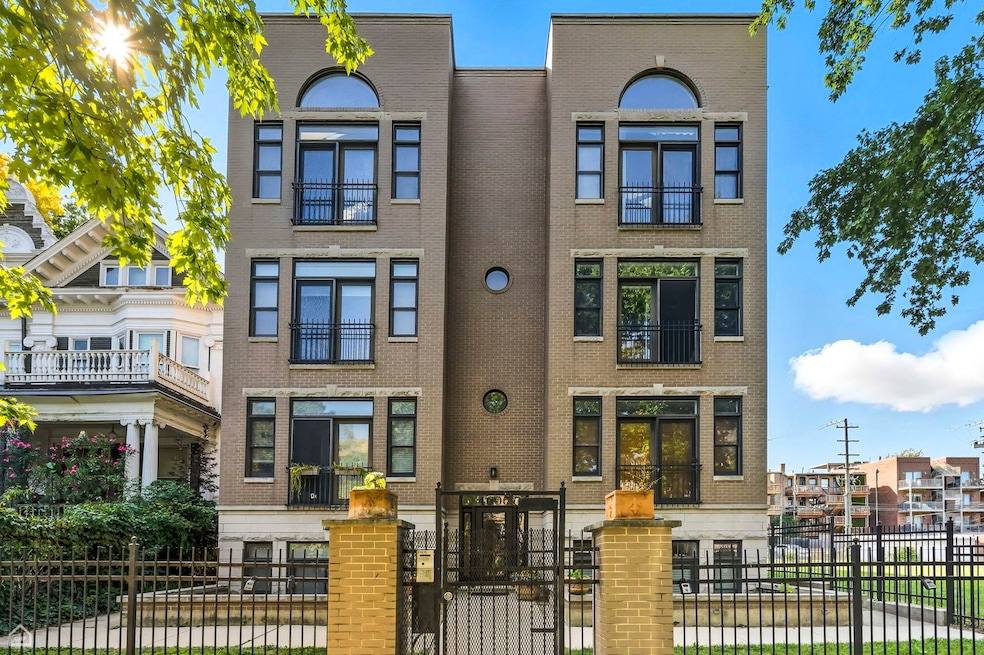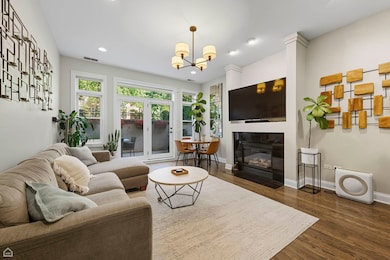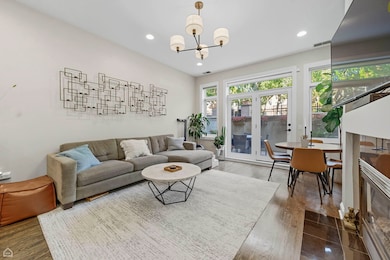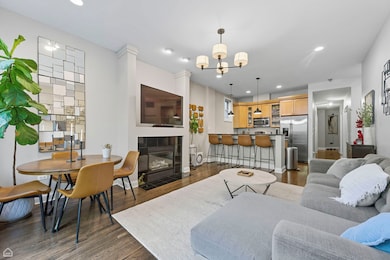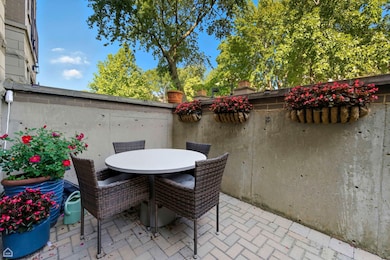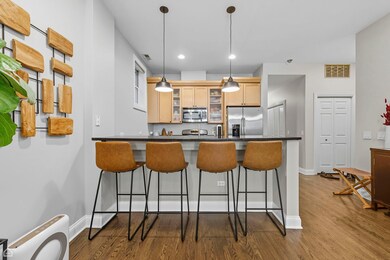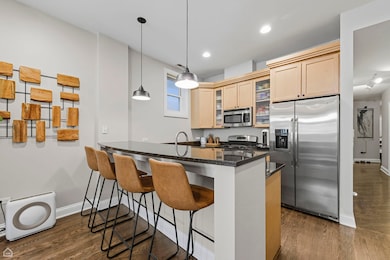4606 N Malden St Unit GS Chicago, IL 60640
Sheridan Park NeighborhoodEstimated payment $2,877/month
Highlights
- Very Popular Property
- Wood Flooring
- Terrace
- Lock-and-Leave Community
- Whirlpool Bathtub
- 1-minute walk to Gooseberry Park
About This Home
Welcome to 4606 North Malden Street, a charming unit located in Sheridan Park. This inviting 2-bedroom, 2-bathroom home offers a generous 1,200 square feet of thoughtfully designed living space. Step inside to discover a spacious open-concept living area featuring rich hardwood floors and a cozy gas fireplace, perfect for relaxing or entertaining guests. The gourmet kitchen is a chef's delight, equipped with sleek stainless steel appliances, granite countertops, and a convenient breakfast bar. Whether you're hosting a dinner party or enjoying a quiet meal, this space is sure to impress. The primary suite boasts an en-suite bathroom, providing a private retreat within the home. Both bedrooms are well-appointed with ample closet space and natural light. The unit also includes a newer full-size washer and dryer. Step outside to your private patio, ideal for enjoying a morning coffee or an evening under the stars. Additional features include central air conditioning, ceiling fans, gas heat, and a security system for your peace of mind. The building offers common storage, and the unit comes with assigned on-site gated parking. Enjoy the ease of access to nearby entertainment, dining options, and the beauty of Lake Michigan's beaches. Close to the Red Line and Target!
Property Details
Home Type
- Condominium
Est. Annual Taxes
- $6,330
Year Built
- Built in 1998
HOA Fees
- $241 Monthly HOA Fees
Home Design
- Brick Exterior Construction
Interior Spaces
- 1,200 Sq Ft Home
- 4-Story Property
- Gas Log Fireplace
- Entrance Foyer
- Family Room
- Living Room with Fireplace
- Combination Dining and Living Room
- Storage
Kitchen
- Range with Range Hood
- Microwave
- Dishwasher
- Stainless Steel Appliances
Flooring
- Wood
- Carpet
Bedrooms and Bathrooms
- 2 Bedrooms
- 2 Potential Bedrooms
- 2 Full Bathrooms
- Whirlpool Bathtub
Laundry
- Laundry Room
- Dryer
- Washer
Parking
- 1 Parking Space
- Driveway
- Off Alley Parking
- Parking Included in Price
- Assigned Parking
Outdoor Features
- Terrace
Utilities
- Forced Air Heating and Cooling System
- Heating System Uses Natural Gas
Community Details
Overview
- Association fees include water, parking, insurance, exterior maintenance, scavenger
- 8 Units
- Lock-and-Leave Community
Amenities
- Community Storage Space
Pet Policy
- Dogs and Cats Allowed
Map
Home Values in the Area
Average Home Value in this Area
Tax History
| Year | Tax Paid | Tax Assessment Tax Assessment Total Assessment is a certain percentage of the fair market value that is determined by local assessors to be the total taxable value of land and additions on the property. | Land | Improvement |
|---|---|---|---|---|
| 2024 | $6,330 | $34,346 | $6,146 | $28,200 |
| 2023 | $5,467 | $30,000 | $4,950 | $25,050 |
| 2022 | $5,467 | $30,000 | $4,950 | $25,050 |
| 2021 | $5,363 | $29,999 | $4,950 | $25,049 |
| 2020 | $4,845 | $21,748 | $3,795 | $17,953 |
| 2019 | $4,862 | $24,201 | $3,795 | $20,406 |
| 2018 | $4,781 | $24,201 | $3,795 | $20,406 |
| 2017 | $4,337 | $20,149 | $3,300 | $16,849 |
| 2016 | $4,036 | $20,149 | $3,300 | $16,849 |
| 2015 | $3,692 | $20,149 | $3,300 | $16,849 |
| 2014 | $4,301 | $23,181 | $2,516 | $20,665 |
| 2013 | $3,738 | $23,181 | $2,516 | $20,665 |
Property History
| Date | Event | Price | List to Sale | Price per Sq Ft | Prior Sale |
|---|---|---|---|---|---|
| 10/28/2025 10/28/25 | For Sale | $399,900 | +27.0% | $333 / Sq Ft | |
| 01/04/2022 01/04/22 | Sold | $315,000 | 0.0% | $263 / Sq Ft | View Prior Sale |
| 11/17/2021 11/17/21 | Pending | -- | -- | -- | |
| 11/16/2021 11/16/21 | Off Market | $315,000 | -- | -- | |
| 11/11/2021 11/11/21 | For Sale | $320,000 | +14.3% | $267 / Sq Ft | |
| 12/31/2019 12/31/19 | Sold | $280,000 | -1.8% | $207 / Sq Ft | View Prior Sale |
| 11/15/2019 11/15/19 | Pending | -- | -- | -- | |
| 10/25/2019 10/25/19 | For Sale | $285,000 | +41.4% | $211 / Sq Ft | |
| 07/29/2013 07/29/13 | Sold | $201,500 | -4.0% | $149 / Sq Ft | View Prior Sale |
| 06/18/2013 06/18/13 | Pending | -- | -- | -- | |
| 06/12/2013 06/12/13 | Price Changed | $209,900 | -6.7% | $155 / Sq Ft | |
| 05/17/2013 05/17/13 | For Sale | $224,900 | -- | $167 / Sq Ft |
Purchase History
| Date | Type | Sale Price | Title Company |
|---|---|---|---|
| Warranty Deed | -- | -- | |
| Warranty Deed | -- | -- | |
| Quit Claim Deed | -- | Attorney | |
| Warranty Deed | $280,000 | Chicago Title | |
| Deed | $201,500 | None Available | |
| Warranty Deed | $201,500 | Fidelity National Title | |
| Warranty Deed | $140,000 | Ticor Title Insurance |
Mortgage History
| Date | Status | Loan Amount | Loan Type |
|---|---|---|---|
| Open | $290,000 | No Value Available | |
| Previous Owner | $266,000 | New Conventional | |
| Previous Owner | $161,200 | New Conventional | |
| Previous Owner | $132,905 | Purchase Money Mortgage |
Source: Midwest Real Estate Data (MRED)
MLS Number: 12505989
APN: 14-17-109-032-1008
- 4606 N Malden St Unit 3S
- 4609 N Beacon St Unit 3F
- 4612 N Magnolia Ave
- 4616 N Magnolia Ave Unit 1
- 4538 N Malden St
- 1353 W Wilson Ave Unit 2
- 4652 N Magnolia Ave
- 4707 N Beacon St Unit G
- 4731 N Malden St Unit 3S
- 4603 N Racine Ave Unit 403
- 4421 N Beacon St Unit 3S
- 4537 N Greenview Ave
- 4418 N Racine Ave Unit 2N
- 4646 N Greenview Ave Unit 25
- 1522 W Wilson Ave
- 4444 N Greenview Ave
- 4501 N Ashland Ave Unit 1S
- 4631 N Kenmore Ave
- 1510 W Montrose Ave
- 4613 N Paulina St Unit 3B
- 1940 W Wilson Ave
- 1940 W Wilson Ave
- 1940 W Wilson Ave
- 4615 N Beacon St Unit 3
- 1325 W Wilson Ave Unit 1011
- 1325 W Wilson Ave Unit 1103
- 1325 W Wilson Ave Unit 1003
- 1325 W Wilson Ave Unit 801
- 1325 W Wilson Ave Unit 1102
- 1325 W Wilson Ave Unit 1006
- 1325 W Wilson Ave Unit 907
- 1325 W Wilson Ave Unit 1101
- 1325 W Wilson Ave Unit 601
- 1325 W Wilson Ave Unit 1111
- 1325 W Wilson Ave Unit 911
- 1325 W Wilson Ave Unit 1005
- 1325 W Wilson Ave Unit 905
- 1325 W Wilson Ave Unit 605
- 1325 W Wilson Ave Unit 705
- 1325 W Wilson Ave Unit 402
