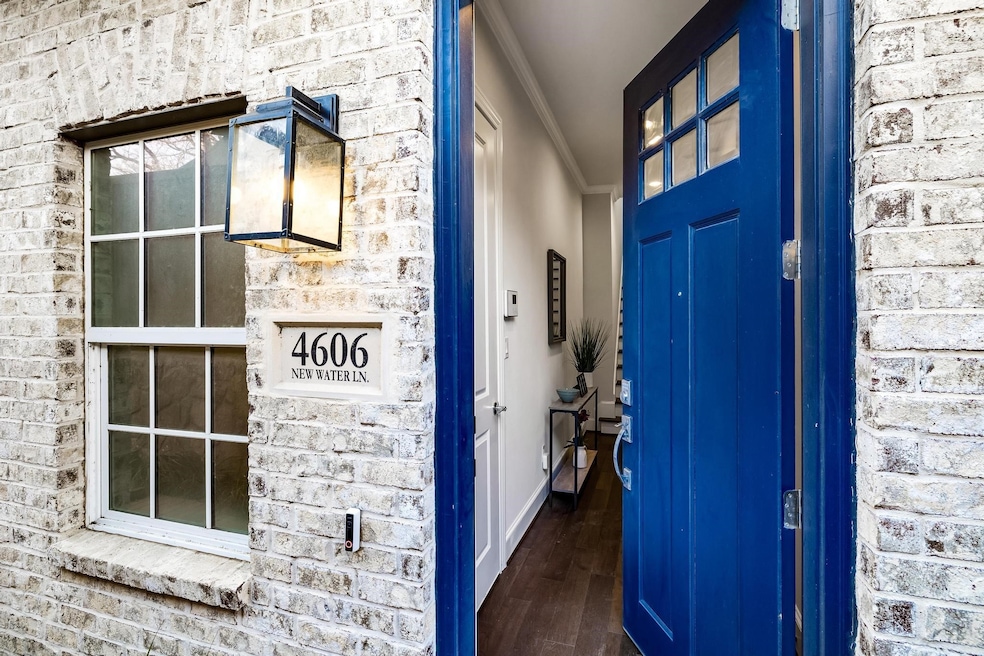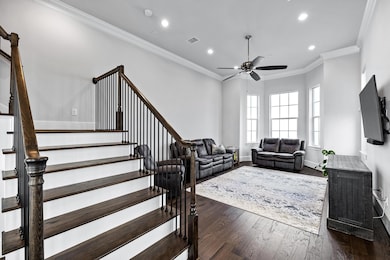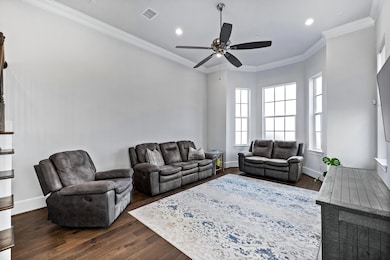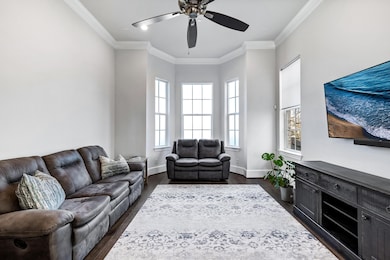4606 New Water Ln Dallas, TX 75219
Oak Lawn NeighborhoodHighlights
- Outdoor Pool
- Wood Flooring
- Walk-In Closet
- Contemporary Architecture
- 2 Car Attached Garage
- 5-minute walk to Maria Luna Park
About This Home
Stunning End-Unit Townhome in a Prime Location. This exceptional 2 bedroom, 2.5-bathroom townhome by InTown Homes offers the perfect blend of luxury, space, and modern design in an unbeatable location. With a Green ECO-HIP setup that is consumer friendly and economically efficient this home effortlessly combines style and practicality. Inside, the open-concept floor plan is perfect for both daily living and entertaining. Expansive 12-foot ceilings and abundant natural light create a bright, airy atmosphere. The gourmet kitchen is a true centerpiece, featuring Bosch stainless steel built-in appliances, sleek quartz countertops, a designer tile backsplash, and custom cabinetry that provides both beauty and ample storage.
Upstairs, the luxurious primary suite awaits, with a spacious walk-in shower, and opulent Hansgrohe fixtures and marble countertops. Throughout the home, sustainable engineered hardwood floors add a refined touch to every room. The home also features surround sound in the living room area, a tankless gas water heater, energy saving 16 SEER quiet air conditioning, cocoon cellulose insulation with reduced sound transmission, a Vivint smart hub features front door camera, security system, front door lock and thermostats and light controls and a 2 car garage with EV charger.
Located near the Dallas Medical District, Oak Lawn, and just minutes from Uptown and Downtown, this home offers the ultimate in modern urban living.
Listing Agent
Christies Lone Star Brokerage Phone: 214-821-3336 License #0611305 Listed on: 09/04/2025

Townhouse Details
Home Type
- Townhome
Est. Annual Taxes
- $10,777
Year Built
- Built in 2020
HOA Fees
- $145 Monthly HOA Fees
Parking
- 2 Car Attached Garage
- Single Garage Door
Home Design
- Contemporary Architecture
- Brick Exterior Construction
- Slab Foundation
- Composition Roof
Interior Spaces
- 1,442 Sq Ft Home
- 3-Story Property
- Ceiling Fan
Kitchen
- Electric Oven
- Gas Cooktop
- Microwave
- Dishwasher
- Kitchen Island
- Disposal
Flooring
- Wood
- Ceramic Tile
Bedrooms and Bathrooms
- 2 Bedrooms
- Walk-In Closet
- Low Flow Plumbing Fixtures
Home Security
- Home Security System
- Smart Home
Schools
- Esperanza Medrano Elementary School
- North Dallas High School
Utilities
- Central Heating and Cooling System
- Heating System Uses Natural Gas
- Underground Utilities
- Tankless Water Heater
- Gas Water Heater
- High Speed Internet
Additional Features
- Outdoor Pool
- 2,047 Sq Ft Lot
Listing and Financial Details
- Residential Lease
- Property Available on 10/1/25
- Tenant pays for all utilities, insurance
- 12 Month Lease Term
- Legal Lot and Block 33 / C/230
- Assessor Parcel Number 002301000C0330000
Community Details
Overview
- Association fees include all facilities
- Vision Communities Management Association
- Cedar Branch Twnhm Add Subdivision
Amenities
- Community Mailbox
Pet Policy
- Pet Size Limit
- Pet Deposit $500
- 2 Pets Allowed
- Dogs and Cats Allowed
- Breed Restrictions
Map
Source: North Texas Real Estate Information Systems (NTREIS)
MLS Number: 21051159
APN: 002301000C0330000
- 4639 New Water Ln
- 4645 New Water Ln
- 4651 New Water Ln
- 4614 Greenborough Ln
- 4618 Greenborough Ln Unit 4618
- 4604 Warwood Ln Unit 4604
- 4636 Warwood Ln
- 4603 Warwood Ln
- 2157 Wenge Ln
- 4517 Afton St
- 4515 Afton St
- 4707 Sylvester St
- 4711 Sylvester St
- 2210 Lucas Dr
- 2320 Arroyo Ave
- 2316 Arroyo Ave
- 2322 Arroyo Ave
- 4610 Lake Ave
- 2342 Arroyo Ave
- 4534 Lake Ave
- 4623 Afton St
- 4503 Lake Ave
- 2318 Arroyo Ave
- 2316 Arroyo Ave
- 2206 Arroyo Ave Unit 105
- 2206 Arroyo Ave Unit 301
- 2206 Arroyo Ave Unit 304.1411239
- 2206 Arroyo Ave Unit 404.1411240
- 2206 Arroyo Ave Unit 203.1411237
- 2206 Arroyo Ave Unit 303.1411238
- 2206 Arroyo Ave Unit 104.1411236
- 4710 Lake Ave
- 2140 Medical District Dr
- 2222 Medical District Dr
- 4609 Steel St
- 4610 Steel St
- 2228 Wycliff Ave
- 4633 Fairmount St
- 4633 Fairmount St Unit 206
- 4633 Fairmount St Unit 211






