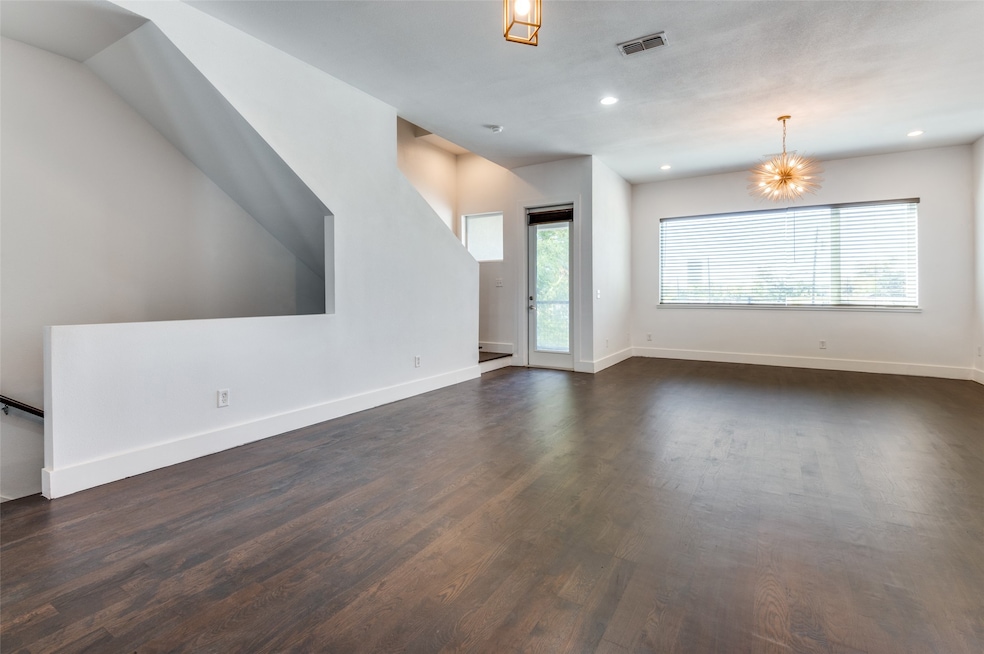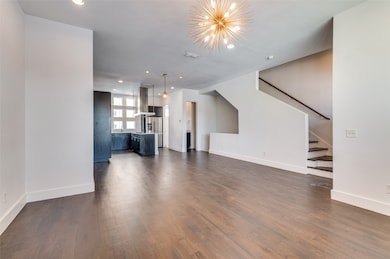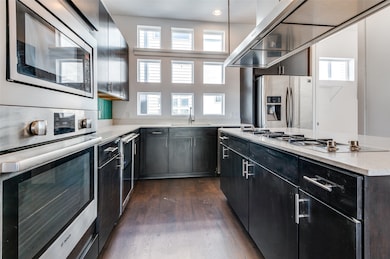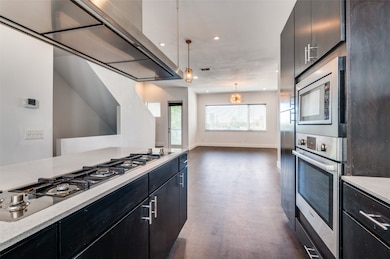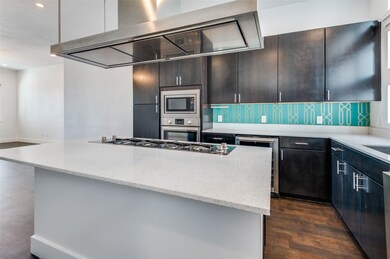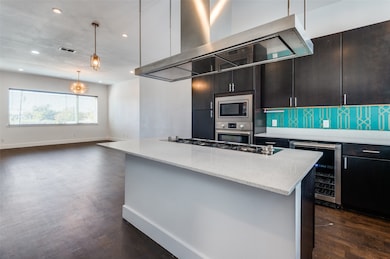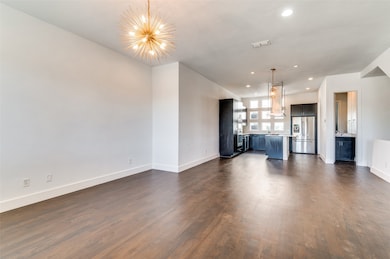4609 Steel St Dallas, TX 75219
Highlights
- Gated Parking
- Granite Countertops
- Double Vanity
- Open Floorplan
- 2 Car Attached Garage
- 1-minute walk to Maria Luna Park
About This Home
Sophisticated urban living awaits in this impeccably designed three-story townhome in the heart of Dallas. Offering 3 bedrooms, 3.5 baths, and 2,119 sq ft of refined interiors, this residence features an open-concept layout with a gourmet kitchen, complete with stainless steel appliances, gas cooktop, and an oversized island perfect for entertaining. The luxurious primary suite includes a spa-inspired bath and generous walk-in closet, while each secondary bedroom enjoys its own private en-suite. Thoughtful finishes throughout include hardwood-style flooring, designer lighting, and abundant natural light. A two-car attached garage with gated entry provides added convenience. Ideally located near premier dining, shopping, and major thoroughfares—this is modern elegance at its finest.
Listing Agent
Competitive Edge Realty LLC Brokerage Phone: 770-853-3806 License #0804284 Listed on: 06/04/2025

Townhouse Details
Home Type
- Townhome
Est. Annual Taxes
- $13,047
Year Built
- Built in 2015
HOA Fees
- $110 Monthly HOA Fees
Parking
- 2 Car Attached Garage
- Front Facing Garage
- Gated Parking
- Additional Parking
Interior Spaces
- 2,119 Sq Ft Home
- 3-Story Property
- Open Floorplan
Kitchen
- Gas Cooktop
- Microwave
- Dishwasher
- Kitchen Island
- Granite Countertops
- Disposal
Bedrooms and Bathrooms
- 3 Bedrooms
- Walk-In Closet
- Double Vanity
Schools
- Hernandez Elementary School
- North Dallas High School
Additional Features
- 1,525 Sq Ft Lot
- Cable TV Available
Listing and Financial Details
- Residential Lease
- Property Available on 6/4/25
- Tenant pays for all utilities
- Legal Lot and Block 30 / H/231
- Assessor Parcel Number 002310000H0300000
Community Details
Overview
- Association fees include ground maintenance
- Associa Principal Management Association
- Hawthorne Street Twnhms Subdivision
Pet Policy
- Pets Allowed
Map
Source: North Texas Real Estate Information Systems (NTREIS)
MLS Number: 20958625
APN: 002310000H0300000
- 4610 Steel St
- 4603 Fairmount St
- 4611 Fairmount St
- 4611 Fairmount St Unit 103
- 4611 Fairmount St Unit 101
- 4633 Fairmount St Unit 111
- 4633 Fairmount St Unit 212
- 4633 Fairmount St Unit 216
- 4633 Fairmount St Unit 202
- 4534 Lake Ave Unit 104
- 4534 Lake Ave Unit 103
- 4534 Lake Ave Unit 102
- 4534 Lake Ave Unit 101
- 4814 Bradford Dr Unit 4814B
- 2723 Hondo Ave
- 2803 Hondo Ave
- 2908 Raleigh St Unit 205
- 2908 Hawthorne Ave Unit 103
- 4660 New Water Ln
- 2724 Hondo Ave
- 4614 Lester Dr
- 4633 Fairmount St Unit 113
- 4633 Fairmount St Unit 209
- 4633 Fairmount St Unit 109
- 2602 Kings Rd Unit A
- 4710 Lake Ave
- 2601 Arroyo Ave
- 4503 Lake Ave
- 4730 Fairmount St
- 2727 Kings Rd
- 2924 Lucas Dr
- 2724 Hondo Ave
- 2916 Hawthorne Ave Unit 101
- 2318 Arroyo Ave
- 2316 Arroyo Ave
- 4605 Cedar Springs Rd Unit 329
- 4503 Arberry Ln
- 2517 Amelia St
- 4533 Cedar Springs Rd
- 4505 Cedar Springs Rd
