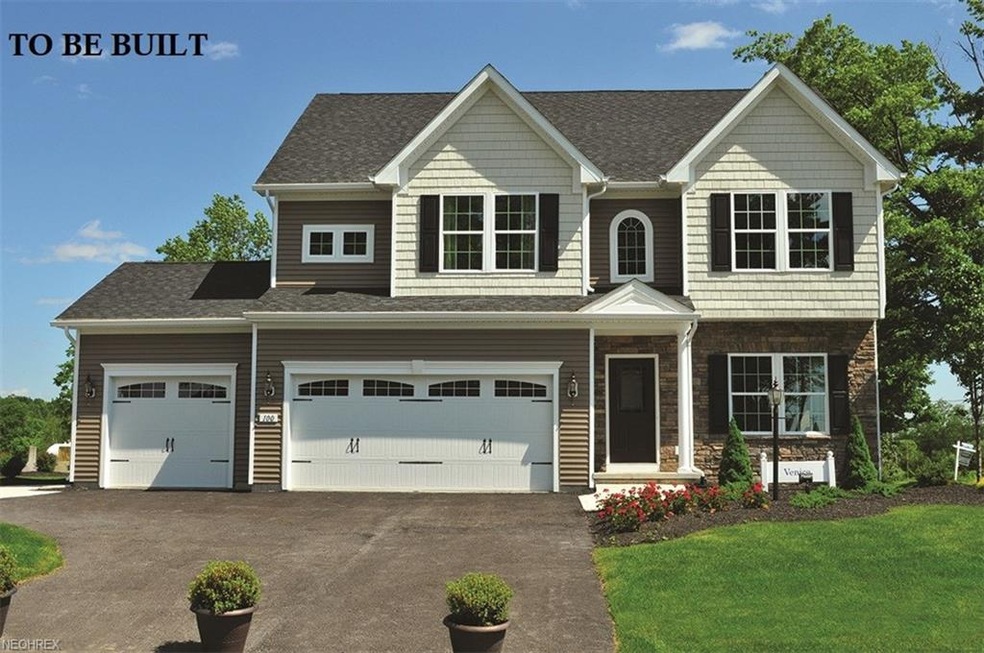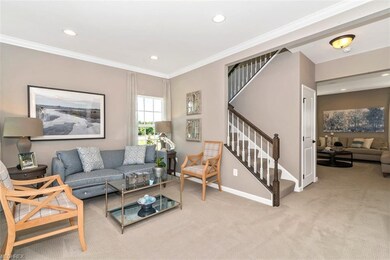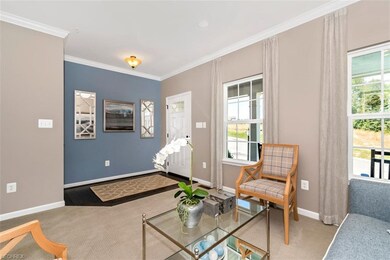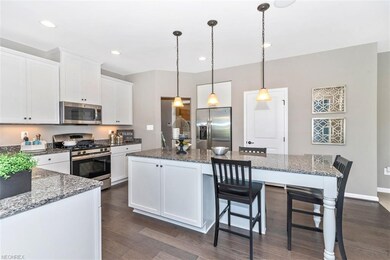
4606 Preserve Cir Peninsula, OH 44264
Highlights
- Traditional Architecture
- Cul-De-Sac
- Forced Air Heating and Cooling System
- Ellsworth Hill Elementary School Rated A-
- 3 Car Attached Garage
About This Home
As of November 2022Hudson school district with a 10 yr. 50% tax abatement! Come home to a beautifully constructed new home in a cul da sac with a 3 car attached garage! Full Brick front home with partial porch will lead you into foyer and living room. Followed by an open family room and kitchen space that is perfect for entertaining. The kitchen contains an abundance of cabinet space and large pantry. Your kitchen includes 42” Maple cabinets, granite countertops and stainless steel range, dishwasher and microwave. Easy to maintain yet add to the beautiful look is the luxury vinyl tile wood-look floor. The 9’ ceilings on the first floor add to the open feel of the home. A coat closet and powder room will complete the first floor. Relax in your Owner’s suite with large walk-in closet and private full bath. There are also 3 large guest bedrooms on the 2nd floor. To meet the desires of today’s living, a 2nd floor laundry room will surely please. Storage and potential abound in your unfinished basement. Home includes Comprehensive Warranty. This home will have an Energy savings package that can save you up to 30% on your utility bills. Contingency contracts are available. To be built. Photos for illustration purposes only.
Last Agent to Sell the Property
Keller Williams Citywide License #338774 Listed on: 08/17/2017

Last Buyer's Agent
Non-Member Non-Member
Non-Member License #9999
Home Details
Home Type
- Single Family
Est. Annual Taxes
- $4,055
Year Built
- Built in 2017
Lot Details
- 8,490 Sq Ft Lot
- Cul-De-Sac
HOA Fees
- $25 Monthly HOA Fees
Home Design
- Traditional Architecture
- Brick Exterior Construction
- Asphalt Roof
- Vinyl Construction Material
Interior Spaces
- 2,229 Sq Ft Home
- 2-Story Property
- Fire and Smoke Detector
- Unfinished Basement
Kitchen
- Range<<rangeHoodToken>>
- <<microwave>>
- Dishwasher
Bedrooms and Bathrooms
- 4 Bedrooms
Parking
- 3 Car Attached Garage
- Garage Door Opener
Utilities
- Forced Air Heating and Cooling System
- Heating System Uses Gas
Community Details
- The Preserve At Salt Creek Community
Ownership History
Purchase Details
Home Financials for this Owner
Home Financials are based on the most recent Mortgage that was taken out on this home.Purchase Details
Home Financials for this Owner
Home Financials are based on the most recent Mortgage that was taken out on this home.Purchase Details
Similar Home in Peninsula, OH
Home Values in the Area
Average Home Value in this Area
Purchase History
| Date | Type | Sale Price | Title Company |
|---|---|---|---|
| Warranty Deed | $380,000 | Title Professionals Group | |
| Survivorship Deed | $279,935 | Nvr Title Agency Llc | |
| Warranty Deed | $67,000 | Nvr Title Agency Llc |
Mortgage History
| Date | Status | Loan Amount | Loan Type |
|---|---|---|---|
| Open | $58,500 | New Conventional | |
| Open | $304,000 | New Conventional | |
| Previous Owner | $267,187 | New Conventional | |
| Previous Owner | $271,744 | FHA | |
| Previous Owner | $211,744 | FHA | |
| Previous Owner | $274,864 | FHA |
Property History
| Date | Event | Price | Change | Sq Ft Price |
|---|---|---|---|---|
| 11/17/2022 11/17/22 | Sold | $380,000 | +2.7% | $158 / Sq Ft |
| 10/03/2022 10/03/22 | Pending | -- | -- | -- |
| 09/28/2022 09/28/22 | For Sale | $370,000 | +32.2% | $153 / Sq Ft |
| 05/14/2018 05/14/18 | Sold | $279,935 | 0.0% | $126 / Sq Ft |
| 08/31/2017 08/31/17 | Off Market | $279,935 | -- | -- |
| 08/31/2017 08/31/17 | Pending | -- | -- | -- |
| 08/17/2017 08/17/17 | For Sale | $289,000 | -- | $130 / Sq Ft |
Tax History Compared to Growth
Tax History
| Year | Tax Paid | Tax Assessment Tax Assessment Total Assessment is a certain percentage of the fair market value that is determined by local assessors to be the total taxable value of land and additions on the property. | Land | Improvement |
|---|---|---|---|---|
| 2025 | $4,055 | $73,280 | $27,601 | $45,679 |
| 2024 | $4,055 | $73,280 | $27,601 | $45,679 |
| 2023 | $4,055 | $73,280 | $27,601 | $45,679 |
| 2022 | $3,659 | $60,046 | $23,002 | $37,044 |
| 2021 | $3,665 | $60,046 | $23,002 | $37,044 |
| 2020 | $3,605 | $60,040 | $23,000 | $37,040 |
| 2019 | $3,771 | $58,650 | $23,000 | $35,650 |
| 2018 | $2,656 | $58,650 | $23,000 | $35,650 |
| 2017 | $0 | $1,860 | $1,860 | $0 |
Agents Affiliated with this Home
-
Michael Henry

Seller's Agent in 2022
Michael Henry
EXP Realty, LLC.
(216) 973-1402
577 Total Sales
-
Debbie Ferrante

Buyer's Agent in 2022
Debbie Ferrante
RE/MAX
(330) 958-8394
2,497 Total Sales
-
Karen Richardson

Seller's Agent in 2018
Karen Richardson
Keller Williams Citywide
(440) 220-5599
1,733 Total Sales
-
N
Buyer's Agent in 2018
Non-Member Non-Member
Non-Member
Map
Source: MLS Now
MLS Number: 3932961
APN: 37-00668
- 4602 Preserve Cir
- 4643 Pebble Creek Ct
- 155 Granite Dr
- 52 Boulder Blvd
- 4017 Bellaire Ln
- 4006 N Steels Cir
- 82 W Steels Corners Rd
- 3705 Haas Rd
- 121 Keenan Rd
- V/L Diplomat Dr
- 506 E Steels Corners Rd
- 4059 Falconswalk Ct Unit 6
- 5469 Sullivan Rd
- 397 W Steels Corners Rd
- 0 Lincoln Blvd
- 3392 Symphony St
- 5395 Port Chester Dr
- 5387 Towbridge Dr
- 3925 Northampton Rd
- 3814 Hudson Dr






