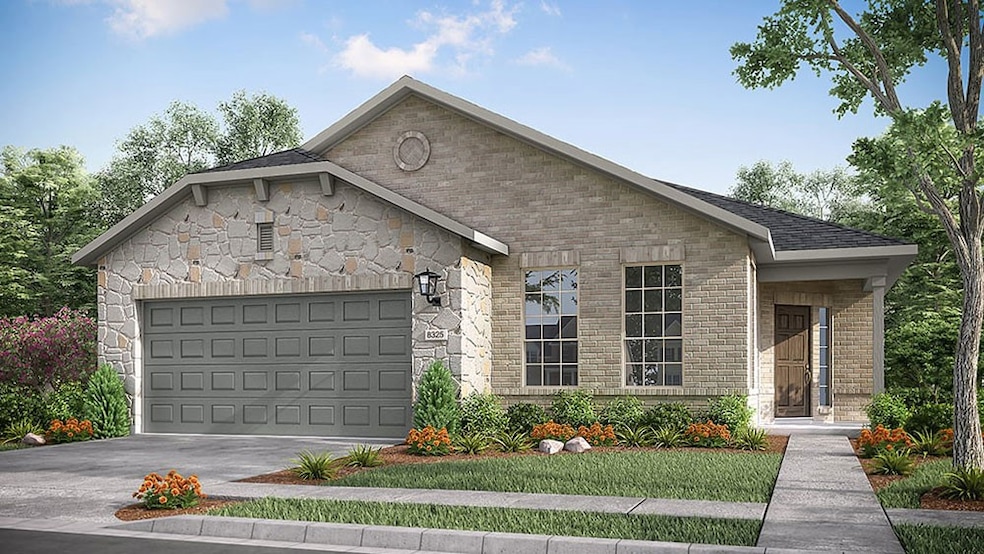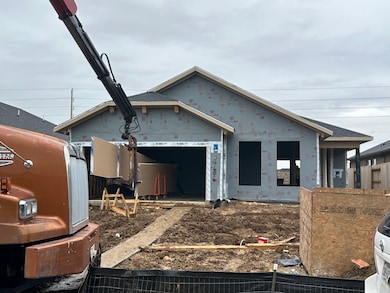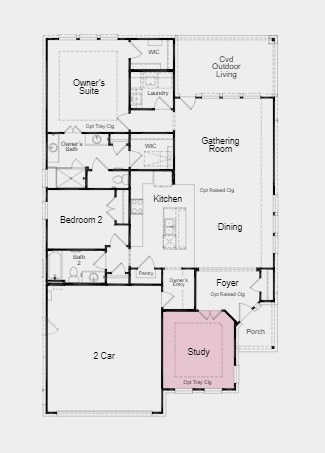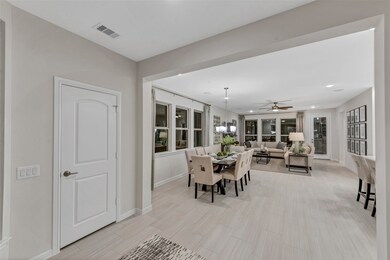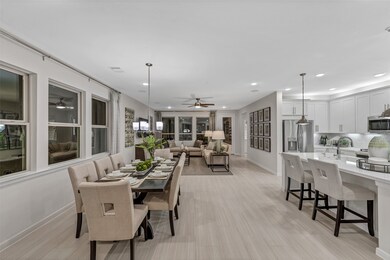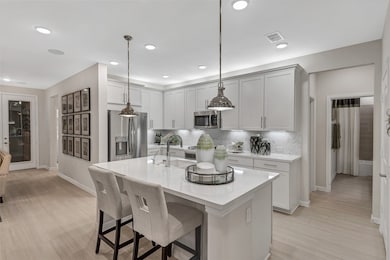
4606 Rustic Grove Ln Fulshear, TX 77441
Cross Creek Ranch NeighborhoodEstimated payment $2,770/month
Highlights
- Under Construction
- Deck
- Quartz Countertops
- Dean Leaman Junior High School Rated A
- Traditional Architecture
- 2-minute walk to Brooks Park
About This Home
MLS#26085749 REPRESENTATIVE PHOTOS ADDED. New Construction - Built by Taylor Morrison. May Completion! Discover the perfect blend of classic charm and modern livability with the Evergreen home design in Bonterra at Woodforest. Thoughtfully designed for both entertaining and relaxation, this 1,728 sq. ft. home offers 2 bedrooms, 2 bathrooms, and everything you need for a comfortable, low-maintenance lifestyle. Step onto the cozy front porch and into the welcoming foyer, where a private study awaits, ideal for quiet moments or productivity. The heart of the home is an open-concept layout featuring a seamless flow between the dining area, kitchen, and gathering room. The luxurious owner’s suite, tucked away at the rear of the home, provides ultimate privacy and relaxation. This serene retreat features a spacious bedroom, a spa-like bathroom, and a walk-in closet. For added convenience, the laundry room is situated just outside the primary suite. Structural Options Added Include: Study
Home Details
Home Type
- Single Family
Year Built
- Built in 2025 | Under Construction
Lot Details
- 6,692 Sq Ft Lot
- Lot Dimensions are 50x130
- Northeast Facing Home
- Fenced Yard
- Partially Fenced Property
- Sprinkler System
HOA Fees
- $263 Monthly HOA Fees
Parking
- 2 Car Attached Garage
Home Design
- Traditional Architecture
- Brick Exterior Construction
- Slab Foundation
- Composition Roof
Interior Spaces
- 1,728 Sq Ft Home
- 1-Story Property
- Ceiling Fan
- Family Room Off Kitchen
- Living Room
- Combination Kitchen and Dining Room
- Home Office
- Utility Room
- Washer and Electric Dryer Hookup
- Prewired Security
Kitchen
- Electric Oven
- Gas Cooktop
- Microwave
- Dishwasher
- Kitchen Island
- Quartz Countertops
- Disposal
Flooring
- Carpet
- Tile
- Vinyl Plank
- Vinyl
Bedrooms and Bathrooms
- 2 Bedrooms
- 2 Full Bathrooms
- Double Vanity
- Single Vanity
- Separate Shower
Eco-Friendly Details
- Energy-Efficient Insulation
- Energy-Efficient Thermostat
Outdoor Features
- Deck
- Covered patio or porch
Schools
- Viola Gilmore Randle Elementary School
- Leaman Junior High School
- Fulshear High School
Utilities
- Central Heating and Cooling System
- Heating System Uses Gas
- Programmable Thermostat
- Tankless Water Heater
Community Details
Overview
- Association fees include clubhouse, ground maintenance, recreation facilities
- King Property Management Association, Phone Number (346) 980-3210
- Built by Taylor Morrison
- Bonterra At Cross Creek Ranch Subdivision
Recreation
- Community Pool
Security
- Security Guard
- Controlled Access
Map
Home Values in the Area
Average Home Value in this Area
Tax History
| Year | Tax Paid | Tax Assessment Tax Assessment Total Assessment is a certain percentage of the fair market value that is determined by local assessors to be the total taxable value of land and additions on the property. | Land | Improvement |
|---|---|---|---|---|
| 2024 | -- | $60,000 | -- | -- |
Property History
| Date | Event | Price | Change | Sq Ft Price |
|---|---|---|---|---|
| 02/20/2025 02/20/25 | Price Changed | $379,989 | -16.0% | $220 / Sq Ft |
| 01/20/2025 01/20/25 | For Sale | $452,525 | -- | $262 / Sq Ft |
Similar Homes in Fulshear, TX
Source: Houston Association of REALTORS®
MLS Number: 26085749
APN: 1695-10-001-0310-901
- 4638 Rustic Grove Ln
- 4518 Rustic Grove Ln
- 5707 Pedernales Bend Ln
- 4606 Rustic Grove Ln
- 4530 Rustic Grove Ln
- 5718 Pedernales Bend Ln
- 29026 Zacate Creek Ln
- 29031 Zacate Creek Ln
- 29015 Zacate Creek Ln
- 29007 Zacate Creek Ln
- 5923 Pedernales Bend Ln
- 5615 Alexan Crest Dr
- 29119 Marina Point Ln
- 29154 Marina Point Ln
- 29126 Brooks Valley Dr
- 29135 Brooks Valley Dr
- 5810 Waterlily Park Ln
- 29010 Persimmon Creek Ct
- 5546 Sallow Bay Ln
- 15 Floral Hills Ln
