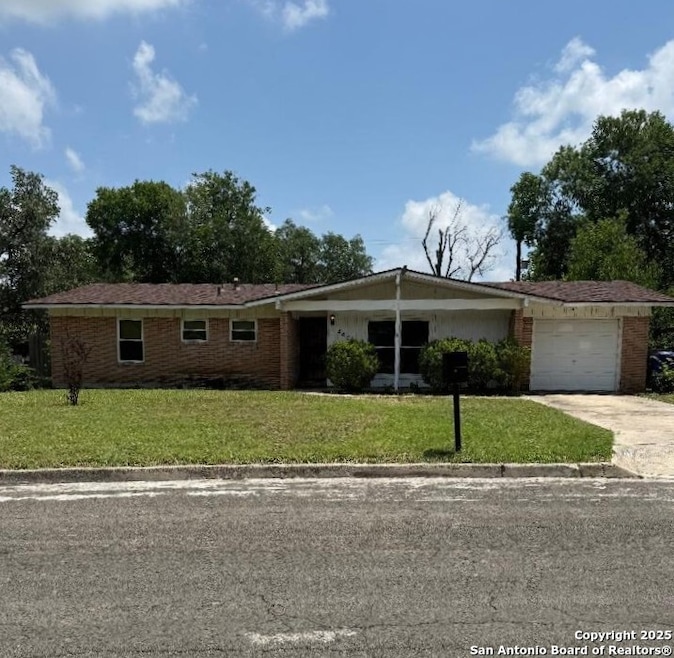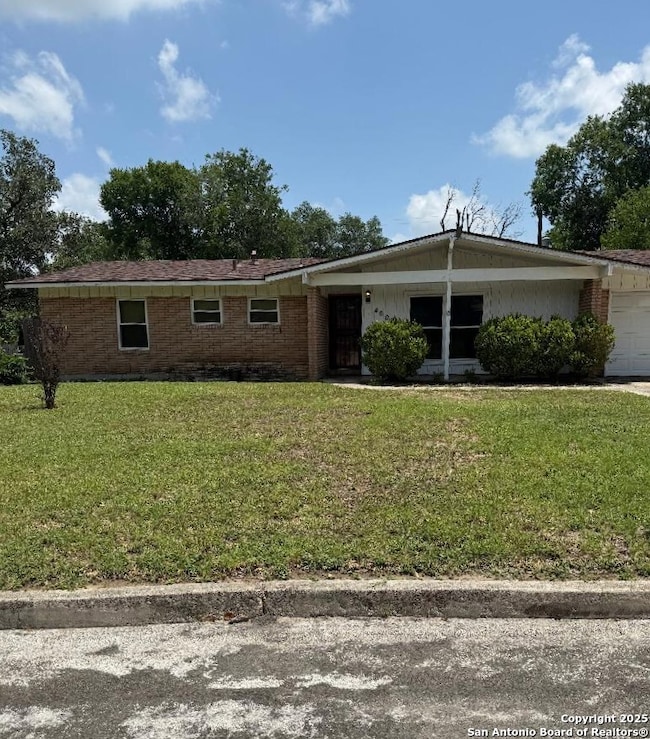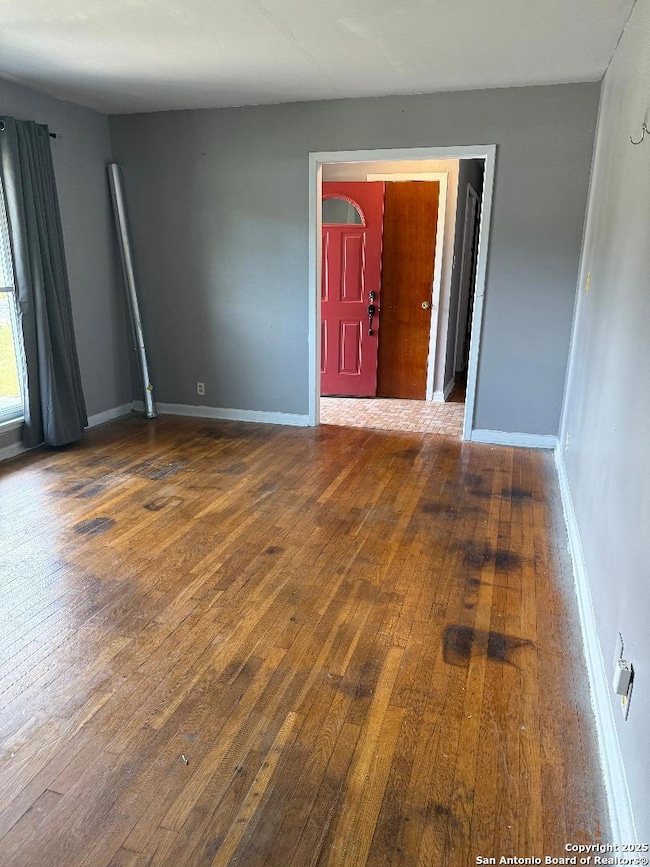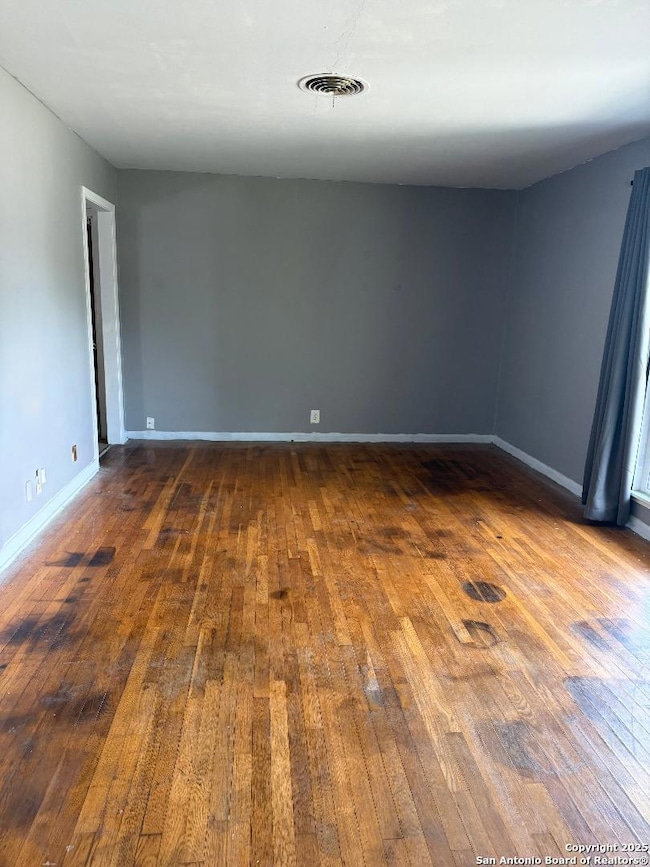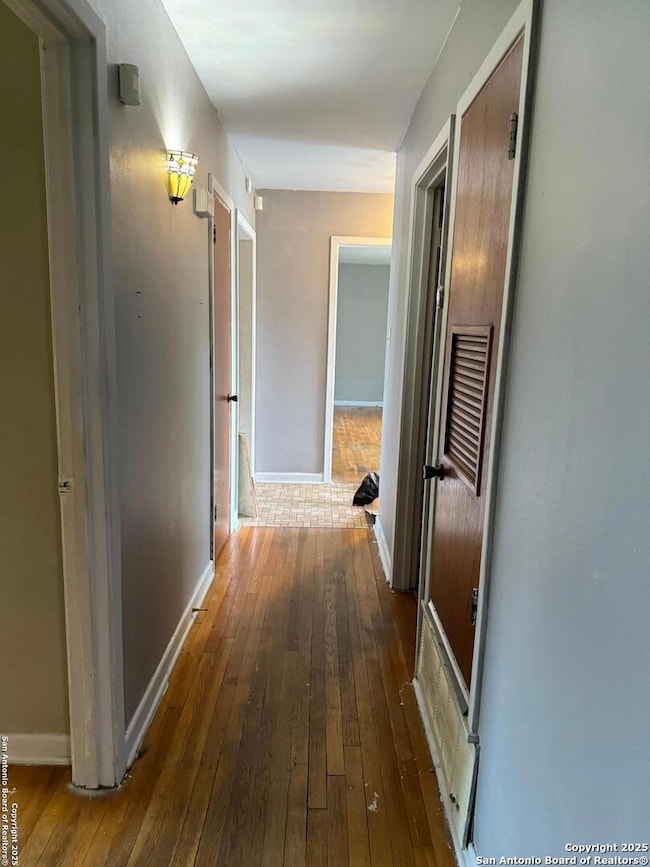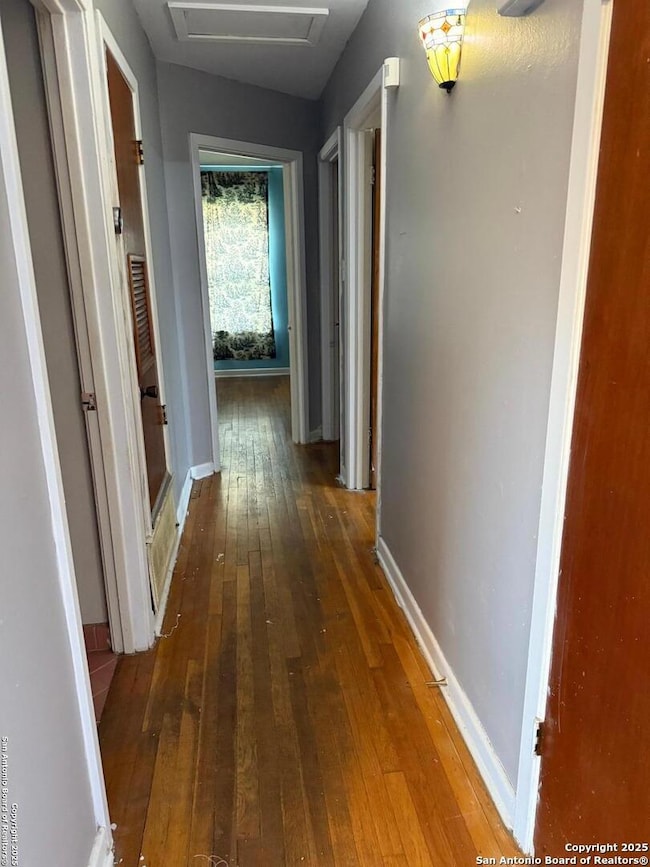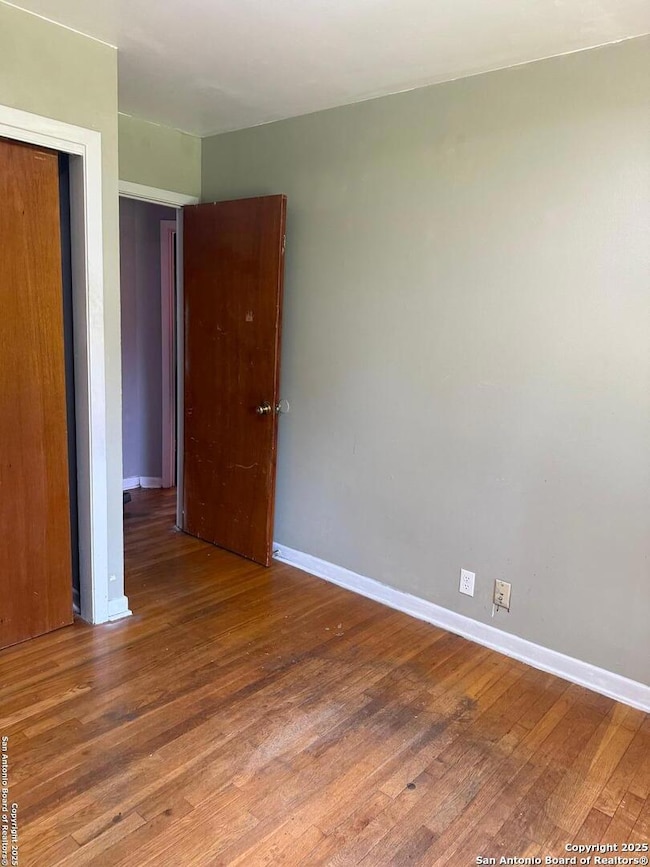
4606 Trailwood Dr San Antonio, TX 78228
Inspiration Hills NeighborhoodEstimated payment $1,606/month
Highlights
- Storm Windows
- Security System Owned
- Chandelier
- Double Pane Windows
- Brick Flooring
- Central Heating and Cooling System
About This Home
Great Opportunity in a Well-Established Neighborhood! This 3-bedroom, 2-bath home is full of potential and located well-established neighborhood. Some updates already completed include a brand-new A/C (2025), new double-pane windows (2025), a 3-year-old roof, and a new water heater. With just a bit of TLC, this home can truly shine. Perfect for buyers looking to personalize their space or investors seeking a solid property in a prime location. We will entertain all offer
Listing Agent
Pauline Christoph
Mitchell Realty Listed on: 05/29/2025
Home Details
Home Type
- Single Family
Est. Annual Taxes
- $4,975
Year Built
- Built in 1959
Lot Details
- 871 Sq Ft Lot
- Lot Dimensions: 8734
- Fenced
Parking
- 1 Car Garage
Home Design
- Brick Exterior Construction
- Slab Foundation
- Composition Roof
- Asbestos Siding
Interior Spaces
- 1,355 Sq Ft Home
- Property has 1 Level
- Chandelier
- Double Pane Windows
- Window Treatments
Flooring
- Brick
- Linoleum
Bedrooms and Bathrooms
- 3 Bedrooms
- 2 Full Bathrooms
Laundry
- Laundry in Garage
- Dryer
- Washer
Home Security
- Security System Owned
- Storm Windows
- Storm Doors
Schools
- Colby Elementary School
- Gus Garcia Middle School
- Homes Oliv High School
Utilities
- Central Heating and Cooling System
- Gas Water Heater
- Cable TV Available
Community Details
- Sunset Hills Subdivision
Listing and Financial Details
- Legal Lot and Block 26 / 18
- Assessor Parcel Number 122780180260
- Seller Concessions Not Offered
Map
Home Values in the Area
Average Home Value in this Area
Tax History
| Year | Tax Paid | Tax Assessment Tax Assessment Total Assessment is a certain percentage of the fair market value that is determined by local assessors to be the total taxable value of land and additions on the property. | Land | Improvement |
|---|---|---|---|---|
| 2023 | $3,168 | $192,170 | $57,210 | $163,090 |
| 2022 | $4,325 | $174,700 | $52,060 | $141,380 |
| 2021 | $4,071 | $158,818 | $41,310 | $123,770 |
| 2020 | $3,767 | $144,380 | $19,990 | $124,390 |
| 2019 | $3,553 | $132,640 | $19,990 | $112,650 |
| 2018 | $3,553 | $132,540 | $19,990 | $112,550 |
| 2017 | $3,579 | $133,290 | $19,990 | $113,300 |
| 2016 | $3,341 | $124,430 | $19,990 | $104,440 |
| 2015 | $2,450 | $114,930 | $19,990 | $94,940 |
| 2014 | $2,450 | $98,500 | $0 | $0 |
Property History
| Date | Event | Price | Change | Sq Ft Price |
|---|---|---|---|---|
| 07/21/2025 07/21/25 | Price Changed | $215,000 | -2.3% | $159 / Sq Ft |
| 07/12/2025 07/12/25 | For Sale | $220,000 | 0.0% | $162 / Sq Ft |
| 07/08/2025 07/08/25 | Off Market | -- | -- | -- |
| 07/01/2025 07/01/25 | Price Changed | $220,000 | +7.3% | $162 / Sq Ft |
| 06/24/2025 06/24/25 | Price Changed | $205,000 | -8.9% | $151 / Sq Ft |
| 05/29/2025 05/29/25 | For Sale | $225,000 | -- | $166 / Sq Ft |
Purchase History
| Date | Type | Sale Price | Title Company |
|---|---|---|---|
| Special Warranty Deed | -- | Independence Title Company | |
| Warranty Deed | -- | -- | |
| Interfamily Deed Transfer | -- | None Available | |
| Vendors Lien | -- | None Available | |
| Special Warranty Deed | -- | None Available | |
| Trustee Deed | $71,266 | None Available | |
| Warranty Deed | -- | -- |
Mortgage History
| Date | Status | Loan Amount | Loan Type |
|---|---|---|---|
| Open | $482,990 | VA | |
| Previous Owner | $117,015 | New Conventional | |
| Previous Owner | $114,000 | Stand Alone First | |
| Previous Owner | $88,420 | FHA | |
| Previous Owner | $63,995 | FHA | |
| Previous Owner | $55,179 | Credit Line Revolving |
Similar Homes in San Antonio, TX
Source: San Antonio Board of REALTORS®
MLS Number: 1871171
APN: 12278-018-0260
- 4518 Winlock Dr
- 4507 Trailwood Dr
- 4403 Trailwood Dr
- 5402 Colebrook Dr
- 4722 Hollyridge Dr
- 5406 Arrowhead Dr
- 258 Chesswood Dr
- 754 Clearview Dr
- 274 Chesswood Dr
- 4850 Shadydale Dr
- 123 Mountridge Dr
- 4814 Fairford Dr
- 4903 Arbor Ridge Dr
- 4919 Arbor Ridge Dr
- 4207 High Sierra Dr
- 4714 Newcome Dr
- 5423 Callaghan Rd
- 5421 Callaghan Rd
- 5017 Concord Ridge
- 329 Clubhill
- 4922 Lambeth Dr
- 1543 Babcock Rd
- 515 W Crestline Dr
- 5010 Arbor Ridge Dr
- 603 W Crestline Dr
- 5100 NW Loop 410
- 6606 Southpoint St Unit 2
- 6606 Southpoint St Unit 1
- 6611 Southpoint St Unit 117-A
- 4619 Cambray Dr
- 234 Sunnyland Dr
- 4614 Allegheny Dr
- 4818 Cambray Dr
- 4914 Chedder Dr
- 218 E Broadview Dr
- 103 E Skyview Dr
- 4542 Lyceum Dr
- 6718 Callaghan Rd Unit 103
- 5003 Summit Pass Unit 4
- 5006 Summit Pass Unit 3
