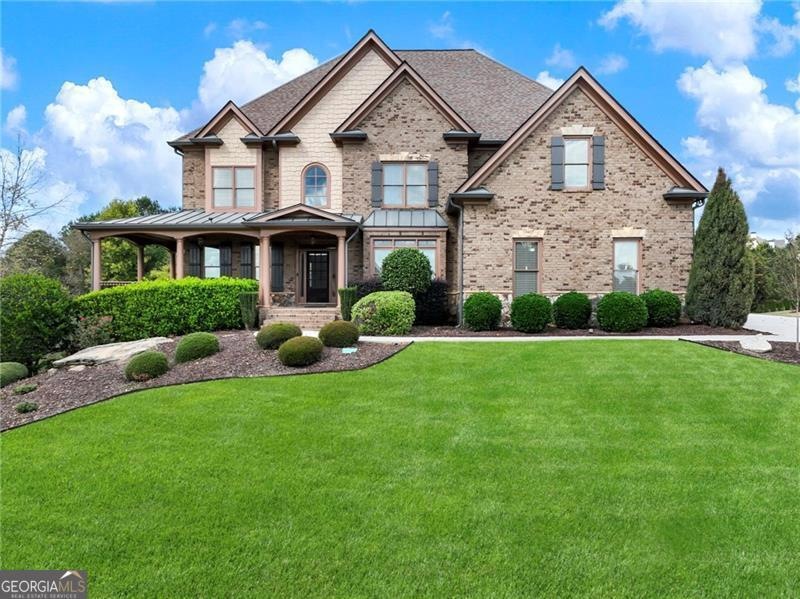SOUTHERN ELEGANCE, LUXURY and TRANQUILITY define this SPACIOUS Grandview Estates home situated on an INCREDIBLE LOT w/ 3 CAR GARAGE and 3 sides brick! The EXQUISITE TRIM in this home can not be found in recent builds! This estate home features hardwood flooring w/ inlay in Dining room, study with built-in bookcases and french doors, iron balusters, OVERSIZED GUEST ROOM ON MAIN W/PRIVATE ENSUITE, powder room for guests, custom closets, and built-in speakers throughout, AND CUSTOM TILE IN ALL BATHROOMS. House is also set up for Home Network. Family room features coffered 12 ft ceilings and cozy fireplace. Chef's kitchen features an ABUNDANCE OF CUSTOM, HARDWOOD CABINETS, UNDER-CABINET LIGHTING, 5 BURNER GAS COOKTOP VENTING OUTSIDE, DOUBLE OVENES, S/S APPLIANCES, GRANITE COUNTERTOPS, TILE BACKSPLASH, CUSTOM WALK-IN PANTRY, OVERSIZED ISLAND W/ BAR SEATING FOR 4+, AND VIEWS INTO BREAKFAST ROOM AND KEEPING ROOM W/ FIREPLACE. Upstairs features vaulted secondary bedroom w/ private ensuite, second and third bedrooms feature DOUBLE TREY ceilings, private vanities, and are joined by a J/J bath. BONUS ROOM/ LOFT UPSTAIRS USED AS HOME THEATER! OVERSIZED MASTER FEATURES TREY CEILING W/ ROPE LIGHTING, SITTING AREA, MASSIVE ENSUITE W/ CUSTOM VANITIES, BRAND NEW JETTED TUB, CUSTOM HIS/ HERS CLOSETS with HIDDEN SAFE and additional attic storage, and GORGEOUS VIEWS! Watch the sunset in the evening from your inviting, expansive, wrap around porch and enjoy morning coffee on the back deck or patio w/ amazing views. Unfinished basement leaves room for storage or any other rooms you may need. Garage door in basement for lawnmower, boat, trailer, or any other toys! Certified energy efficient home w/ double insulation in attic. This home is superb inside and out. Location is ideal between Braselton and Gainesville hospitals, within 5 minutes of 985 and Falcons Training Facilities, 7 minutes to shopping and restaurants, and 15 minutes to Lake Lanier and Mall of Georgia!

