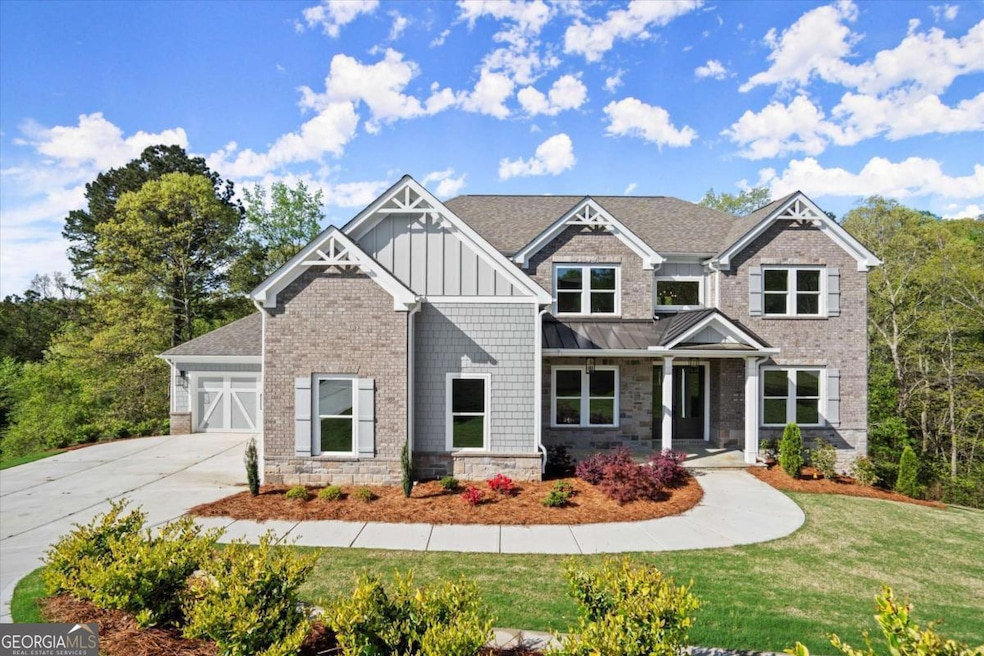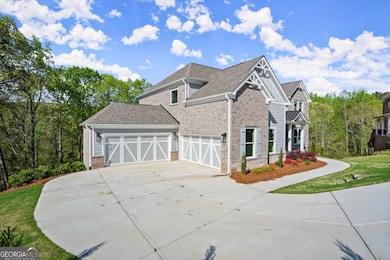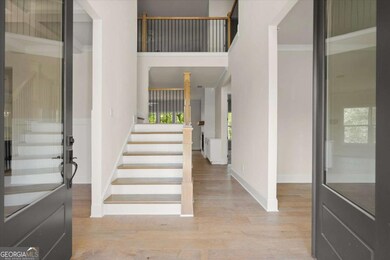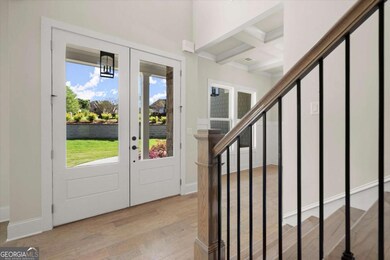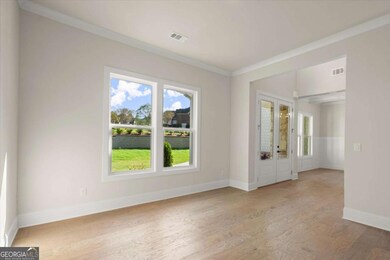
$1,050,000
- 3 Beds
- 3 Baths
- 3,469 Sq Ft
- 6125 Jim Crow Rd
- Flowery Branch, GA
Rare Lake Lanier Gem with Private 3-Boat Dock and Marina Access! Experience the ultimate lake lifestyle and investment opportunity, where a few level steps lead you to your private single-slip dock with up to 3-boat capacity-perfect for boating enthusiasts. Located just minutes by water from Sunrise Cove Marina, this property offers unbeatable access to all Lake Lanier has to offer with no HOA.
Ashley Babykin Coldwell Banker Realty
