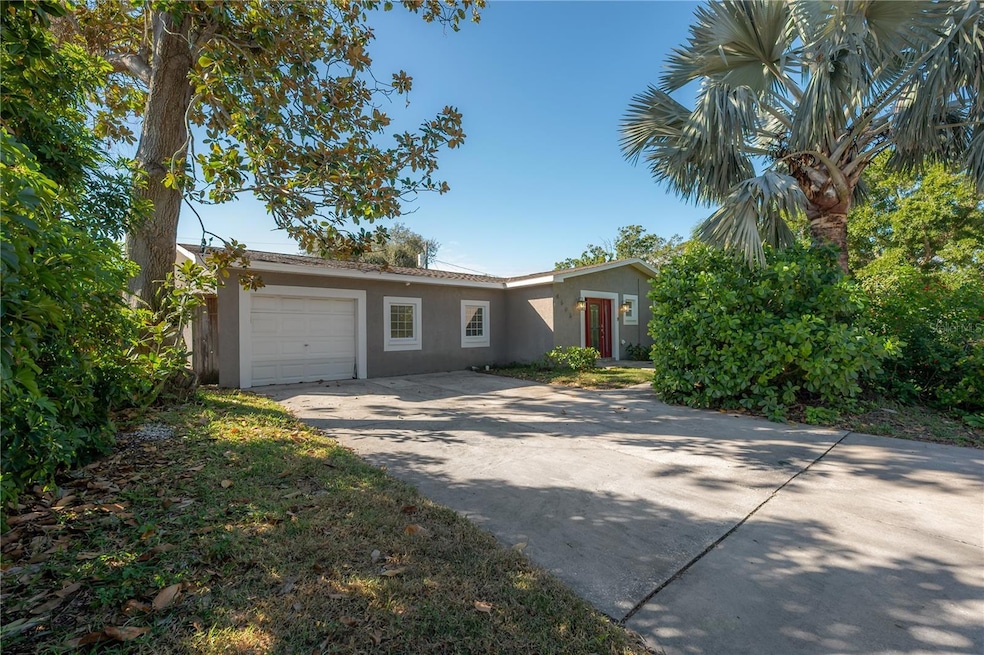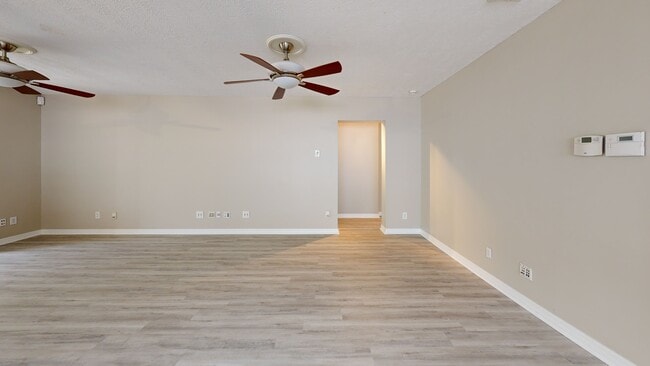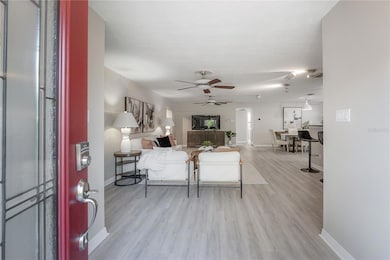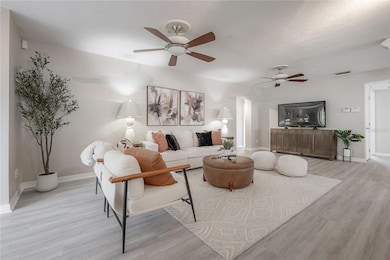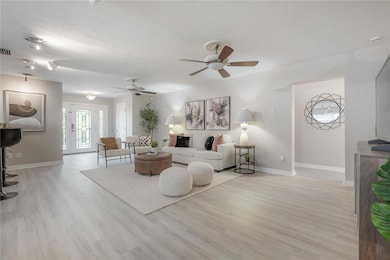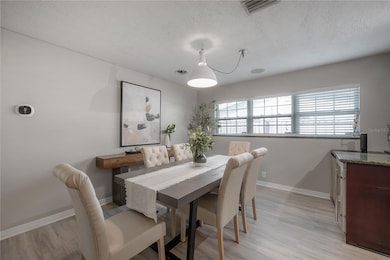
4606 W Oakellar Ave Tampa, FL 33611
Bayside West NeighborhoodEstimated payment $3,501/month
Highlights
- Hot Property
- Bonus Room
- Wine Refrigerator
- Foothills Elementary School Rated A-
- Solid Surface Countertops
- No HOA
About This Home
Welcome home to this charming South Tampa ranch offering style, comfort, and move-in-ready convenience. The bright and open floor plan features new luxury vinyl plank flooring and fresh interior paint, creating a light and inviting atmosphere throughout. The open concept kitchen includes wood cabinetry, granite countertops, stainless steel appliances, and ample storage — perfect for both everyday living and entertaining. In addition to the family room, enjoy a spacious bonus media room with built-in speakers, creating a seamless entertainment experience. The primary suite is privately situated and offers a walk-in closet and ensuite bath. Recent updates include a new HVAC system (2019) and a brand-new roof, ensuring peace of mind for years to come. Ideally located in the heart of South Tampa, this home offers easy access to the Selmon Expressway, I-275, and Tampa International Airport for a quick commute anywhere in the Bay area. Enjoy nearby favorites like Midtown Tampa, Hyde Park Village, and Bayshore Boulevard, along with countless local restaurants, boutiques, and coffee shops just minutes away.With its prime location, thoughtful updates, and move-in-ready appeal, this home is an exceptional opportunity to enjoy the best of South Tampa living.
Listing Agent
COMPASS FLORIDA LLC Brokerage Phone: (305) 851-2820 License #3249793 Listed on: 11/06/2025
Home Details
Home Type
- Single Family
Est. Annual Taxes
- $8,242
Year Built
- Built in 1956
Lot Details
- 7,000 Sq Ft Lot
- Lot Dimensions are 70x100
- North Facing Home
- Wood Fence
- Irrigation Equipment
- Property is zoned RS-60
Parking
- 1 Car Attached Garage
- Garage Door Opener
Home Design
- Slab Foundation
- Shingle Roof
- Block Exterior
- Stucco
Interior Spaces
- 1,943 Sq Ft Home
- 1-Story Property
- Ceiling Fan
- Skylights
- Family Room Off Kitchen
- Living Room
- Bonus Room
Kitchen
- Dinette
- Range with Range Hood
- Microwave
- Dishwasher
- Wine Refrigerator
- Solid Surface Countertops
Flooring
- Laminate
- Tile
Bedrooms and Bathrooms
- 3 Bedrooms
- Split Bedroom Floorplan
- Walk-In Closet
Laundry
- Laundry in unit
- Dryer
- Washer
Outdoor Features
- Shed
Schools
- Anderson Elementary School
- Madison Middle School
- Robinson High School
Utilities
- Central Heating and Cooling System
- Thermostat
- Electric Water Heater
- High Speed Internet
Community Details
- No Home Owners Association
- Guernsey Estates Subdivision
Listing and Financial Details
- Visit Down Payment Resource Website
- Legal Lot and Block 10 / 6
- Assessor Parcel Number A-05-30-18-3XC-000006-00010.0
Matterport 3D Tour
Floorplan
Map
Home Values in the Area
Average Home Value in this Area
Tax History
| Year | Tax Paid | Tax Assessment Tax Assessment Total Assessment is a certain percentage of the fair market value that is determined by local assessors to be the total taxable value of land and additions on the property. | Land | Improvement |
|---|---|---|---|---|
| 2024 | $8,242 | $433,713 | $148,470 | $285,243 |
| 2023 | $7,612 | $400,964 | $141,400 | $259,564 |
| 2022 | $7,224 | $407,686 | $134,330 | $273,356 |
| 2021 | $6,436 | $318,824 | $106,050 | $212,774 |
| 2020 | $5,853 | $281,102 | $106,050 | $175,052 |
| 2019 | $5,564 | $265,090 | $91,910 | $173,180 |
| 2018 | $5,561 | $261,705 | $0 | $0 |
| 2017 | $3,461 | $219,834 | $0 | $0 |
| 2016 | $3,353 | $195,394 | $0 | $0 |
| 2015 | $3,443 | $192,688 | $0 | $0 |
| 2014 | $1,876 | $127,988 | $0 | $0 |
| 2013 | -- | $126,097 | $0 | $0 |
Property History
| Date | Event | Price | List to Sale | Price per Sq Ft |
|---|---|---|---|---|
| 11/06/2025 11/06/25 | For Sale | $535,000 | 0.0% | $275 / Sq Ft |
| 04/25/2018 04/25/18 | Off Market | $2,300 | -- | -- |
| 01/25/2018 01/25/18 | Rented | $2,300 | 0.0% | -- |
| 01/20/2018 01/20/18 | Under Contract | -- | -- | -- |
| 01/18/2018 01/18/18 | For Rent | $2,300 | 0.0% | -- |
| 06/28/2017 06/28/17 | Off Market | $2,300 | -- | -- |
| 03/30/2017 03/30/17 | Rented | $2,300 | 0.0% | -- |
| 03/15/2017 03/15/17 | For Rent | $2,300 | 0.0% | -- |
| 03/15/2017 03/15/17 | Rented | $2,300 | -- | -- |
Purchase History
| Date | Type | Sale Price | Title Company |
|---|---|---|---|
| Warranty Deed | $295,000 | Attorney | |
| Warranty Deed | $257,000 | Bayshore Title Ins Agency | |
| Interfamily Deed Transfer | -- | Alpha Omega Title Svcs Inc | |
| Warranty Deed | $148,500 | Stewart Title Of Tampa |
Mortgage History
| Date | Status | Loan Amount | Loan Type |
|---|---|---|---|
| Open | $280,250 | New Conventional | |
| Previous Owner | $205,600 | New Conventional | |
| Previous Owner | $175,780 | New Conventional | |
| Previous Owner | $141,075 | No Value Available |
About the Listing Agent

As a Tampa native, she may be a little biased in her belief that Tampa is the greatest city to live in but her love for her home town is part of what makes selling homes here such a pleasure.
Real estate has been an interest and passion of Autumn’s for as long as she can remember. From a little girl decorating Barbie’s dream house and flipping through Real Estate magazines at restaurants, she has transformed those childhood fantasies into a successful and rewarding career where she now turns
Autumn's Other Listings
Source: Stellar MLS
MLS Number: TB8442659
APN: A-05-30-18-3XC-000006-00010.0
- 4607 W Clifford St
- 4605 S Cooper Place
- 4708 W Coachman Ave
- 4517 S Renellie Dr
- 4516 S Renellie Dr
- 4717 W Coachman Ave
- 4513 W Mcelroy Ave
- 4513 S Hesperides St
- 4511 & 4513 W Mcelroy Ave
- 4508 S Cooper Place
- 4716 W Chapin Ave
- 4704 W Chapin Ave
- 4851 W Gandy Blvd Unit B4L7
- 4851 W Gandy Blvd Unit B3L18
- 4851 W Gandy Blvd Unit 6-3
- 4851 W Gandy Blvd Unit B7L9
- 4851 W Gandy Blvd Unit B4 L12
- 4851 W Gandy Blvd Unit 519
- 4851 W Gandy Blvd Unit B2L38
- 4851 W Gandy Blvd Unit B09L23
- 4601 W Oakellar Ave
- 4800 S Westshore Blvd
- 4851 W Gandy Blvd Unit B10L30
- 4315 Aegean Dr Unit 156C
- 4315 Aegean Dr Unit 254c
- 4732 W Lawn Ave
- 4821 W Mcelroy Ave Unit D210
- 4928 W Gandy Blvd Unit G203
- 4915 W Mcelroy Ave Unit H112
- 4907 W Mcelroy Ave Unit 209
- 4515 La Capri Ct
- 4810 W Mcelroy Ave Unit 32
- 4810 W Mcelroy Ave Unit 5
- 4810 W Mcelroy Ave Unit 2
- 4319 La Riviera Ct
- 4510 S Manhattan Ave Unit 7
- 4304 La Riviera Ct
- 4715 W Wallcraft Ave
- 4335 S Coolidge Ave
- 5001 Bridge St
