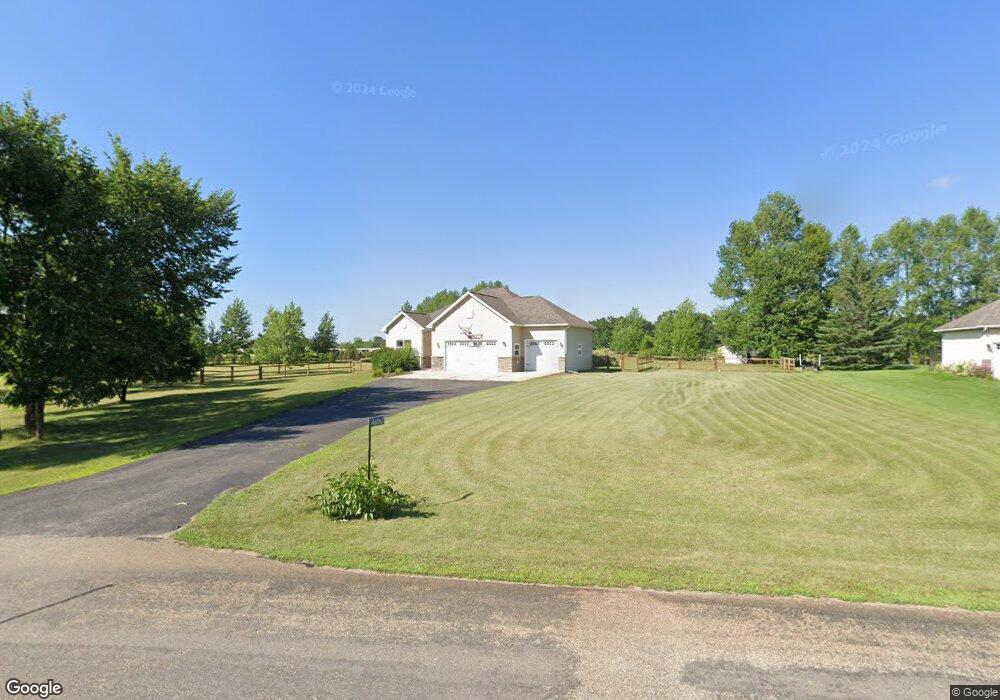46067 Little Pine Loop Perham, MN 56573
Estimated Value: $478,519 - $783,000
4
Beds
3
Baths
3,732
Sq Ft
$164/Sq Ft
Est. Value
About This Home
This home is located at 46067 Little Pine Loop, Perham, MN 56573 and is currently estimated at $613,380, approximately $164 per square foot. 46067 Little Pine Loop is a home located in Otter Tail County with nearby schools including Heart of the Lake Elementary School, Perham Senior High School, and St. Paul's Lutheran School.
Ownership History
Date
Name
Owned For
Owner Type
Purchase Details
Closed on
Jun 29, 2022
Sold by
Smith Shawn and Smith Teri
Bought by
Davidson Dennis and Davidson Shirley
Current Estimated Value
Create a Home Valuation Report for This Property
The Home Valuation Report is an in-depth analysis detailing your home's value as well as a comparison with similar homes in the area
Purchase History
| Date | Buyer | Sale Price | Title Company |
|---|---|---|---|
| Davidson Dennis | $430,000 | -- |
Source: Public Records
Tax History
| Year | Tax Paid | Tax Assessment Tax Assessment Total Assessment is a certain percentage of the fair market value that is determined by local assessors to be the total taxable value of land and additions on the property. | Land | Improvement |
|---|---|---|---|---|
| 2025 | $2,920 | $458,600 | $42,500 | $416,100 |
| 2024 | $580 | $440,000 | $38,300 | $401,700 |
| 2023 | $660 | $377,600 | $31,900 | $345,700 |
| 2022 | $3,432 | $66,000 | $0 | $0 |
| 2021 | $3,838 | $377,600 | $31,900 | $345,700 |
| 2020 | $3,577 | $325,300 | $21,300 | $304,000 |
| 2019 | $3,628 | $291,600 | $21,300 | $270,300 |
| 2018 | $3,736 | $291,600 | $21,300 | $270,300 |
| 2017 | $3,066 | $285,800 | $21,300 | $264,500 |
| 2016 | $2,960 | $275,100 | $21,300 | $253,800 |
| 2015 | $2,618 | $0 | $0 | $0 |
| 2014 | -- | $270,700 | $21,300 | $249,400 |
Source: Public Records
Map
Nearby Homes
- 46136 Little Pine Loop
- 45329 Red Pine Loop
- 1218 8th Ave NW
- 710 11th St NW
- 1003 8th Ave NW
- 921 9th St NW
- 45907 County Highway 8
- 1019 7th Ave NE
- 1012 6th Ave NE
- 452 4th St NW
- 46376 Jungle Shore Trail
- 332 4th St NW
- 815 6th Ave NE
- 318 W Main St
- 420 7th St NE
- 155 4th Ave SW
- 41474 460th St
- 357 5th Ave SW
- 41474 460 St
- 829 9th Ave SW
- 46186 Little Pine Loop
- 46079 Little Pine Loop
- 46173 Little Pine Loop
- 46112 County Highway 51
- L10-B1 Little Pine Loop
- L4-B1 Little Pine Loop
- 46185 Little Pine Loop
- 45999 County Highway 51
- 46154 Little Pine Loop
- 46114 Little Pine Loop
- 46102 Little Pine Loop
- 46158 Little Pine Loop
- 46164 Little Pine Loop
- 46193 County Highway 51
- 46188 Little Pine Loop
- 46219 Little Pine Loop
- 46094 Little Pine Loop
- 46265 Little Pine Loop
- 46180 Little Pine Loop
- XXXXX Little Pine Loop
Your Personal Tour Guide
Ask me questions while you tour the home.
