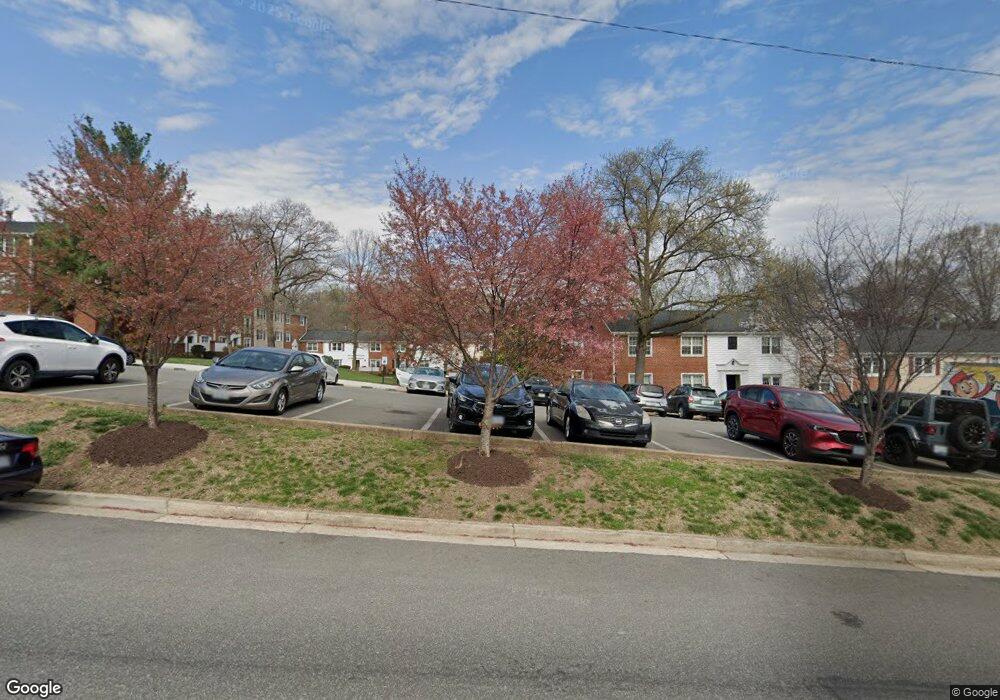4607 28th Rd S Unit C Arlington, VA 22206
Fairlington NeighborhoodEstimated Value: $530,000 - $677,000
3
Beds
2
Baths
1,576
Sq Ft
$365/Sq Ft
Est. Value
About This Home
This home is located at 4607 28th Rd S Unit C, Arlington, VA 22206 and is currently estimated at $575,274, approximately $365 per square foot. 4607 28th Rd S Unit C is a home located in Arlington County with nearby schools including Abingdon Elementary School, Gunston Middle School, and Wakefield High School.
Ownership History
Date
Name
Owned For
Owner Type
Purchase Details
Closed on
Jun 29, 2021
Sold by
Nelson Lynn and Nelson Melody
Bought by
Zambrana Jose Andres Saavedra and Savvedra Javier
Current Estimated Value
Home Financials for this Owner
Home Financials are based on the most recent Mortgage that was taken out on this home.
Original Mortgage
$487,325
Outstanding Balance
$442,172
Interest Rate
2.9%
Mortgage Type
New Conventional
Estimated Equity
$133,102
Purchase Details
Closed on
Dec 4, 2006
Sold by
Hernandez Keila
Bought by
Nelson Lynn
Home Financials for this Owner
Home Financials are based on the most recent Mortgage that was taken out on this home.
Original Mortgage
$316,000
Interest Rate
6.36%
Mortgage Type
New Conventional
Purchase Details
Closed on
Dec 13, 2002
Sold by
Adams Charles
Bought by
Hernandez Keila
Home Financials for this Owner
Home Financials are based on the most recent Mortgage that was taken out on this home.
Original Mortgage
$223,100
Interest Rate
6.17%
Mortgage Type
New Conventional
Purchase Details
Closed on
Jun 30, 2000
Sold by
Lindahl Joyce
Bought by
Adams Charles
Home Financials for this Owner
Home Financials are based on the most recent Mortgage that was taken out on this home.
Original Mortgage
$137,700
Interest Rate
8.55%
Create a Home Valuation Report for This Property
The Home Valuation Report is an in-depth analysis detailing your home's value as well as a comparison with similar homes in the area
Home Values in the Area
Average Home Value in this Area
Purchase History
| Date | Buyer | Sale Price | Title Company |
|---|---|---|---|
| Zambrana Jose Andres Saavedra | $505,000 | None Available | |
| Nelson Lynn | $395,000 | -- | |
| Hernandez Keila | $230,000 | -- | |
| Adams Charles | $135,000 | -- |
Source: Public Records
Mortgage History
| Date | Status | Borrower | Loan Amount |
|---|---|---|---|
| Open | Zambrana Jose Andres Saavedra | $487,325 | |
| Previous Owner | Nelson Lynn | $316,000 | |
| Previous Owner | Hernandez Keila | $223,100 | |
| Previous Owner | Adams Charles | $137,700 |
Source: Public Records
Tax History Compared to Growth
Tax History
| Year | Tax Paid | Tax Assessment Tax Assessment Total Assessment is a certain percentage of the fair market value that is determined by local assessors to be the total taxable value of land and additions on the property. | Land | Improvement |
|---|---|---|---|---|
| 2025 | $5,156 | $499,100 | $121,400 | $377,700 |
| 2024 | $5,079 | $491,700 | $121,400 | $370,300 |
| 2023 | $4,717 | $458,000 | $121,400 | $336,600 |
| 2022 | $4,585 | $445,100 | $121,400 | $323,700 |
| 2021 | $4,282 | $415,700 | $121,400 | $294,300 |
| 2020 | $4,358 | $424,800 | $82,000 | $342,800 |
| 2019 | $4,038 | $393,600 | $82,000 | $311,600 |
| 2018 | $3,624 | $360,200 | $82,000 | $278,200 |
| 2017 | $3,652 | $363,000 | $82,000 | $281,000 |
| 2016 | $3,655 | $368,800 | $82,000 | $286,800 |
| 2015 | $3,564 | $357,800 | $82,000 | $275,800 |
| 2014 | $3,510 | $352,400 | $82,000 | $270,400 |
Source: Public Records
Map
Nearby Homes
- 2505 S Walter Reed Dr Unit A
- 4619 28th Rd S Unit C
- 4629 28th Rd S Unit B
- 4623 28th Rd S Unit C
- 2540 S Walter Reed Dr Unit 4
- 4644 28th Rd S Unit C
- 2903 S Woodstock St Unit B
- 2833 S Wakefield St Unit C
- 4825 27th Rd S
- 2905 S Woodstock St Unit C
- 4519 28th Rd S Unit A
- 2605 S Walter Reed Dr Unit A
- 2879 S Abingdon St
- 2446 S Walter Reed Dr Unit 2
- 2923 S Woodstock St Unit B
- 2432 S Culpeper St
- 2592 G S Arlington Mill Dr Unit 7
- 4860 28th St S Unit B1
- 2921 A S Woodley St Unit 1
- 4849 28th St S Unit B
- 4607 28th Rd S
- 4607 28th Rd S Unit C
- 4607 28th Rd S Unit A
- 4607 28th Rd S Unit D
- 4607 28th Rd S Unit B
- 4607 28th Rd S Unit D
- 4607 28th Rd S
- 4607 28th Rd S Unit A
- 4607 28th Road C S Unit C
- 4605 28th Rd S Unit D
- 4605 28th Rd S Unit C
- 4605 28th Rd S Unit B
- 4605 28th Rd S Unit A
- 4605 28th Rd S Unit A
- 4605 28th Rd S
- 4617 28th Road C S Unit C
- 4609 28th Rd S Unit B
- 4609 28th Rd S Unit A
- 4609 28th Rd S Unit D
- 4609 28th Rd S Unit C
