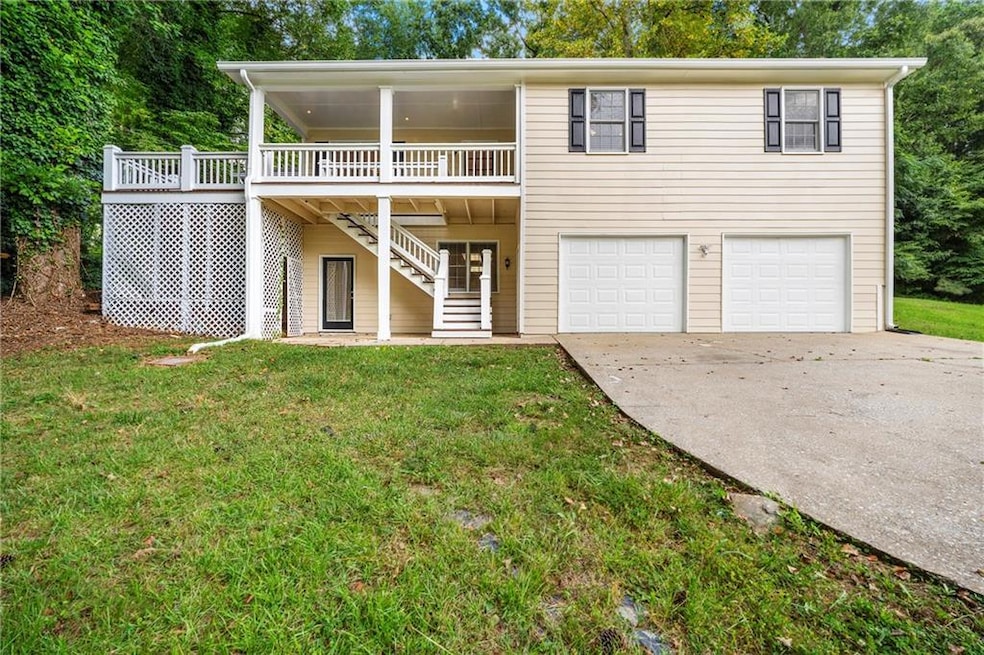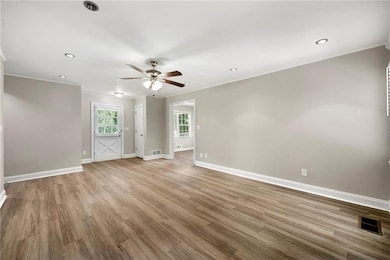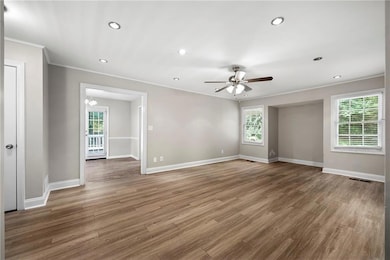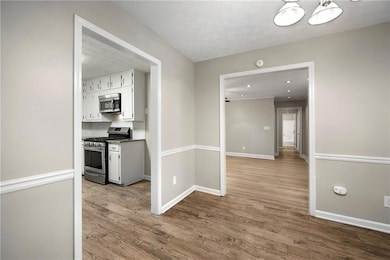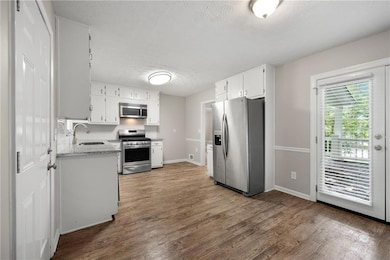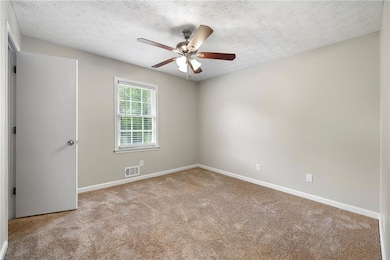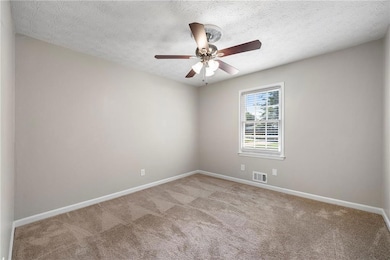4607 Alpine Dr SW Lilburn, GA 30047
Estimated payment $2,535/month
Highlights
- View of Trees or Woods
- Deck
- Private Yard
- Mountain Park Elementary School Rated A
- Traditional Architecture
- Solid Surface Countertops
About This Home
Welcome to 4607 Alpine Dr, a charming single-family home nestled Lilburn, Georgia.
This delightful property offers:
• SEPARATE BASEMENT LIVING SPACE FOR IN-LAW OR TEEN SUITE OR ADDITIONAL INCOME!
• Approximately 2,912 square feet of comfortable living space
• 4 bedrooms and 3 bathrooms
• Inviting porches perfect for relaxing
• Updated kitchen featuring granite countertops and stainless steel appliances
• Spacious family room with cozy fireplace
• Separate dining room ideal for family gatherings and entertaining
• Master suite walk-in closet and en-suite bathroom, featuring a custom tiled shower
• Two-car garage with extra storage space
• Located in the well-regarded Gwinnett County school district
• Convenient access to parks, shopping centers, and major highways
Situated on a quiet street, this home provides the perfect blend of comfort and convenience.
Don't miss this opportunity to own a piece of Lilburn paradise. Schedule your showing today and experience the charm of 4607 Alpine Dr firsthand!
Home Details
Home Type
- Single Family
Est. Annual Taxes
- $6,073
Year Built
- Built in 1986
Lot Details
- 0.47 Acre Lot
- Private Yard
- Back Yard
Parking
- 2 Car Attached Garage
Home Design
- Traditional Architecture
- Composition Roof
- Concrete Perimeter Foundation
Interior Spaces
- 2-Story Property
- Ceiling Fan
- Family Room with Fireplace
- Formal Dining Room
- Views of Woods
Kitchen
- Gas Range
- Microwave
- Dishwasher
- Solid Surface Countertops
- White Kitchen Cabinets
Flooring
- Carpet
- Luxury Vinyl Tile
Bedrooms and Bathrooms
- Shower Only
Finished Basement
- Walk-Out Basement
- Basement Fills Entire Space Under The House
- Finished Basement Bathroom
Outdoor Features
- Deck
- Patio
- Front Porch
Schools
- Mountain Park - Gwinnett Elementary School
- Trickum Middle School
- Parkview High School
Utilities
- Central Heating and Cooling System
- Septic Tank
Community Details
- Lake Lucerne Estates Subdivision
Listing and Financial Details
- Tax Lot 8
- Assessor Parcel Number R6063B190
Map
Home Values in the Area
Average Home Value in this Area
Tax History
| Year | Tax Paid | Tax Assessment Tax Assessment Total Assessment is a certain percentage of the fair market value that is determined by local assessors to be the total taxable value of land and additions on the property. | Land | Improvement |
|---|---|---|---|---|
| 2024 | $6,073 | $159,800 | $26,120 | $133,680 |
| 2023 | $6,073 | $136,880 | $26,400 | $110,480 |
| 2022 | $3,164 | $78,480 | $17,600 | $60,880 |
| 2021 | $3,196 | $78,480 | $17,600 | $60,880 |
| 2020 | $2,845 | $80,400 | $17,600 | $62,800 |
| 2019 | $2,421 | $59,120 | $12,000 | $47,120 |
| 2018 | $2,418 | $59,120 | $12,000 | $47,120 |
| 2016 | $2,354 | $56,760 | $11,200 | $45,560 |
| 2015 | $2,377 | $56,760 | $11,200 | $45,560 |
| 2014 | -- | $44,320 | $9,600 | $34,720 |
Property History
| Date | Event | Price | List to Sale | Price per Sq Ft | Prior Sale |
|---|---|---|---|---|---|
| 07/25/2025 07/25/25 | For Sale | $385,000 | 0.0% | $132 / Sq Ft | |
| 06/29/2020 06/29/20 | Rented | $1,525 | 0.0% | -- | |
| 06/16/2020 06/16/20 | Under Contract | -- | -- | -- | |
| 06/12/2020 06/12/20 | For Rent | $1,525 | 0.0% | -- | |
| 02/28/2020 02/28/20 | Sold | $196,250 | -4.3% | $112 / Sq Ft | View Prior Sale |
| 01/14/2020 01/14/20 | Pending | -- | -- | -- | |
| 01/10/2020 01/10/20 | For Sale | $205,000 | -- | $117 / Sq Ft |
Purchase History
| Date | Type | Sale Price | Title Company |
|---|---|---|---|
| Limited Warranty Deed | $271,000 | -- | |
| Warranty Deed | $257,000 | -- | |
| Warranty Deed | $196,250 | -- | |
| Limited Warranty Deed | -- | -- | |
| Limited Warranty Deed | -- | -- | |
| Limited Warranty Deed | -- | -- | |
| Foreclosure Deed | $83,522 | -- | |
| Deed | $107,900 | -- |
Mortgage History
| Date | Status | Loan Amount | Loan Type |
|---|---|---|---|
| Previous Owner | $102,500 | New Conventional |
Source: First Multiple Listing Service (FMLS)
MLS Number: 7621751
APN: 6-063B-190
- 1775 Lake Lucerne Rd SW
- 4523 Riverside Dr SW
- 4716 Alpine Dr SW
- 4726 Alpine Dr SW
- 4774 Saint Bernard Dr SW
- 112 Hunley Ln
- 4803 Tarleton Dr SW
- 4405 Bending River Trail SW
- 1695 Pitty Pat Ct SW
- 1765 Pinetree Pass Ln SW
- 4656 Matterhorn Dr SW
- 4742 Valley Dale Dr SW
- 4908 Tarleton Dr SW
- 4377 Hardwood Cir SW Unit 2
- 4907 Habersham Ridge SW
- 4882 Rock Haven Dr SW
- 2170 Thorndale Dr SW
- 4702 Lucerne Valley Rd SW
- 4515 Lincoln Way SW
- 1530 Oleander Ln SW
- 4932 Rock Haven Dr SW
- 1530 Oleander Dr SW
- 1388 Chesapeake Dr SW
- 4305 Paxton Ln SW
- 2315 Hudson Dr SW
- 5100 Denali Dr
- 5141 Stone Mountain Hwy
- 5141 Stone Mountain Hwy Unit 1311
- 5141 Stone Mountain Hwy Unit 8105
- 5141 Stone Mountain Hwy Unit 3107
- 500 Rockfern Ct
- 4151 Fulson Dr Unit 17
- 5100 Denali Dr Unit TH1
- 5100 Denali Dr Unit D3
- 5100 Denali Dr Unit D2
- 2223 Davis Rd Unit A
- 4433 Pond Edge Rd
