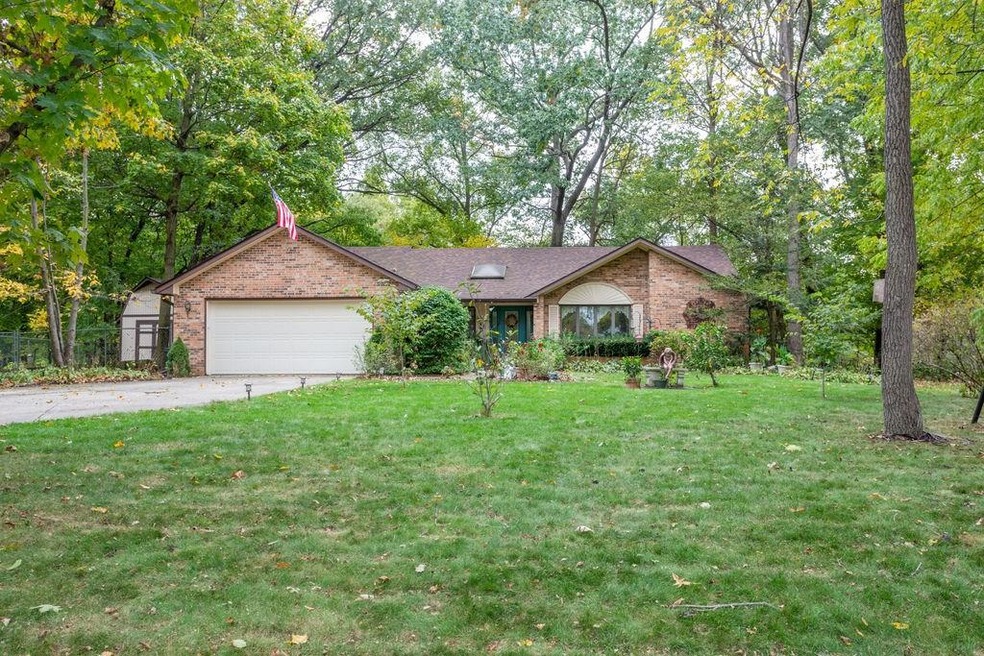
4607 Clifty Dr Anderson, IN 46012
Estimated Value: $301,000 - $452,000
Highlights
- 1.79 Acre Lot
- Family Room with Fireplace
- 2-Story Property
- Mature Trees
- Vaulted Ceiling
- Wood Flooring
About This Home
As of January 20202865 SF Ranch style upper level w/full walk out lower level opens to incredible wooded "nature preserve" deer, fox, owls &woody woodpecker! Lots of windows/natural light. Multiple decks &screen rms to look over your own paradise. Main level Master Suite w/Romeo deck screen, double sinks, step in shower, jet tub & 4th BR/nursery/office. Pull in 3 lane driveway &enter Large Foyer opening to Great Rm w/gas log. Entertain in Dining Rm open to Great Rm. Move to full sun rm w/skylights, spectacular winter views of river. Enjoy breakfast nook adjacent to Kitchen w/breakfast bar. Large convenient Kitchen w/electric appliances. Downstairs has 24x24 FR, w/wet bar &FRPLC, opens to decks &screen rm. 2 BRs, full bath. Large workshop, yard barn &deck.
Last Agent to Sell the Property
Sam Johnson
F.C. Tucker/Thompson Listed on: 10/17/2019

Last Buyer's Agent
Ross Bemis
Maywright Property Co.
Home Details
Home Type
- Single Family
Est. Annual Taxes
- $1,672
Year Built
- Built in 1988
Lot Details
- 1.79 Acre Lot
- Mature Trees
- Wooded Lot
Parking
- 2 Car Attached Garage
Home Design
- 2-Story Property
- Brick Exterior Construction
- Block Foundation
Interior Spaces
- Built-in Bookshelves
- Vaulted Ceiling
- Skylights
- Gas Log Fireplace
- Entrance Foyer
- Family Room with Fireplace
- 2 Fireplaces
- Great Room with Fireplace
- Walk-Out Basement
- Pull Down Stairs to Attic
Kitchen
- Electric Oven
- Microwave
- Dishwasher
Flooring
- Wood
- Carpet
- Vinyl
Bedrooms and Bathrooms
- 4 Bedrooms
Laundry
- Dryer
- Washer
Outdoor Features
- Shed
Utilities
- Forced Air Heating System
- Heat Pump System
- Well
- Electric Water Heater
- Multiple Phone Lines
Community Details
- No Home Owners Association
- Woodscliff Subdivision
Listing and Financial Details
- Tax Lot 40
- Assessor Parcel Number 481202300013000033
Ownership History
Purchase Details
Home Financials for this Owner
Home Financials are based on the most recent Mortgage that was taken out on this home.Similar Homes in Anderson, IN
Home Values in the Area
Average Home Value in this Area
Purchase History
| Date | Buyer | Sale Price | Title Company |
|---|---|---|---|
| Niccum Ryan | $250,000 | Security Title |
Mortgage History
| Date | Status | Borrower | Loan Amount |
|---|---|---|---|
| Open | Niccum Ryan | $240,300 | |
| Closed | Niccum Ryan | $237,500 | |
| Previous Owner | Teeple Rex G | $120,000 | |
| Previous Owner | Teeple Rex G | $140,300 |
Property History
| Date | Event | Price | Change | Sq Ft Price |
|---|---|---|---|---|
| 01/24/2020 01/24/20 | Sold | $250,000 | 0.0% | $136 / Sq Ft |
| 11/24/2019 11/24/19 | Pending | -- | -- | -- |
| 10/17/2019 10/17/19 | For Sale | $250,000 | -- | $136 / Sq Ft |
Tax History Compared to Growth
Tax History
| Year | Tax Paid | Tax Assessment Tax Assessment Total Assessment is a certain percentage of the fair market value that is determined by local assessors to be the total taxable value of land and additions on the property. | Land | Improvement |
|---|---|---|---|---|
| 2024 | $2,428 | $215,100 | $24,400 | $190,700 |
| 2023 | $2,324 | $201,700 | $23,200 | $178,500 |
| 2022 | $2,329 | $200,600 | $22,100 | $178,500 |
| 2021 | $2,079 | $186,000 | $22,100 | $163,900 |
| 2020 | $1,705 | $154,100 | $21,100 | $133,000 |
| 2019 | $1,662 | $150,200 | $21,100 | $129,100 |
| 2018 | $1,671 | $141,200 | $21,100 | $120,100 |
| 2017 | $1,437 | $136,200 | $21,100 | $115,100 |
| 2016 | $1,440 | $136,200 | $21,100 | $115,100 |
| 2014 | $1,412 | $134,300 | $21,100 | $113,200 |
| 2013 | $1,412 | $137,300 | $21,100 | $116,200 |
Agents Affiliated with this Home
-

Seller's Agent in 2020
Sam Johnson
F.C. Tucker/Thompson
(765) 425-1976
16 in this area
168 Total Sales
-

Buyer's Agent in 2020
Ross Bemis
Maywright Property Co.
(317) 523-5176
94 Total Sales
Map
Source: MIBOR Broker Listing Cooperative®
MLS Number: 21675712
APN: 48-12-02-300-013.000-033
- 4429 Village Dr
- 611 Hampton Ln
- 1103 Canal St
- 807 Whitmore St
- 5 W Main St
- 212 Vasbinder Dr
- 400 North St
- 217 Vasbinder Dr
- 413 Vasbinder Dr
- 625 North St
- 4832 E 200 N
- 8900 W Sater St
- 807 Vasbinder Dr
- 3969 Cr 67
- 411 McCullen St
- 613 Anderson Rd
- 7805 S Walnut St
- 7501 S River Rd
- 7317 S River Rd
- 14605 W 6th St
- 4607 Clifty Dr
- 4611 Clifty Dr
- 4601 Clifty Dr
- 0 Clifty Dr Unit 21168102
- 1600 Clifty Dr
- 000 Clifty Dr
- 0 Clifty Dr Unit MBR2678820
- 0 Clifty Dr Unit MBR2247481
- 45 Clifty Dr
- 0 Clifty Dr Unit 21764947
- 0 Clifty Dr Unit 21764943
- 0 Clifty Dr Unit 202104122
- 0 Clifty Dr Unit 68 202104123
- 0 Clifty Dr Unit 21727669
- 0 Clifty Dr Unit 21727661
- 4616 Clifty Dr
- 4617 Clifty Dr
- 4595 Clifty Dr
- 4612 Clifty Dr
- 4625 Village Dr
