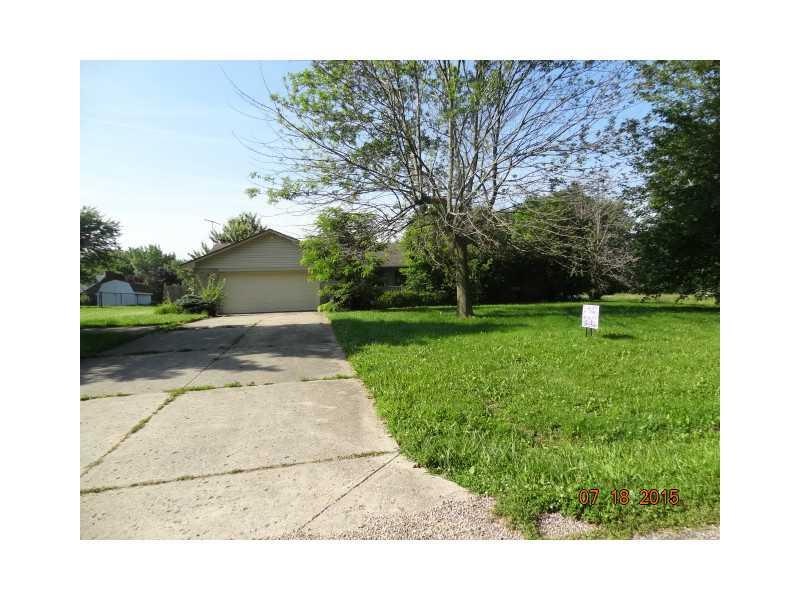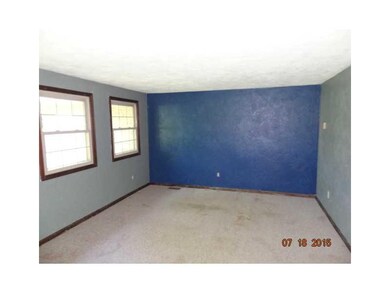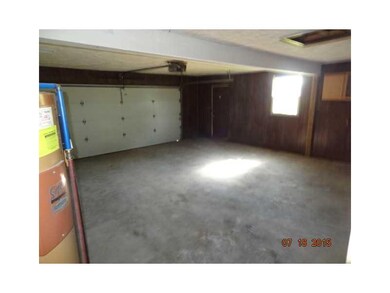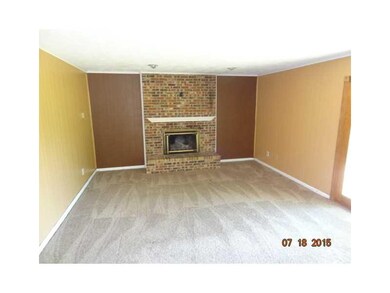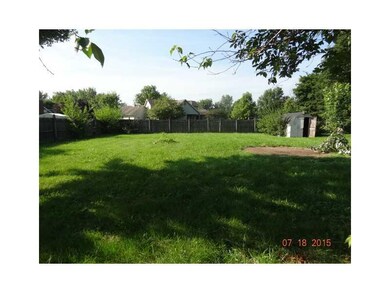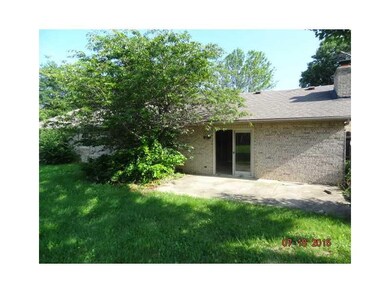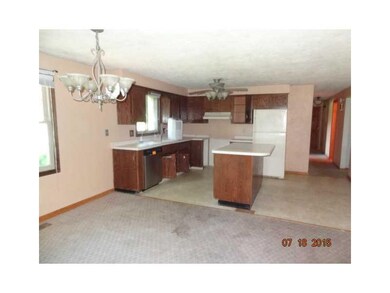
4607 E 150 N Anderson, IN 46012
Highlights
- Ranch Style House
- Combination Kitchen and Dining Room
- Gas Log Fireplace
- Forced Air Heating and Cooling System
- Garage
About This Home
As of September 2022Home is a single story brick home on large lot with fenced rear yard. Home has a lot of potential. Needs some updating and repairs. Good location.
Last Agent to Sell the Property
The Virtual Realty Group License #RB14029792 Listed on: 07/29/2015
Last Buyer's Agent
William Carter
Home Details
Home Type
- Single Family
Est. Annual Taxes
- $940
Year Built
- Built in 1979
Lot Details
- 0.5 Acre Lot
Parking
- Garage
Home Design
- Ranch Style House
- Brick Exterior Construction
Interior Spaces
- 1,592 Sq Ft Home
- Gas Log Fireplace
- Combination Kitchen and Dining Room
- Crawl Space
- Attic Access Panel
- Dishwasher
Bedrooms and Bathrooms
- 3 Bedrooms
- 2 Full Bathrooms
Utilities
- Forced Air Heating and Cooling System
- Well
- Private Sewer
Community Details
- Woodscliff Subdivision
Listing and Financial Details
- Assessor Parcel Number 481202400098000033
Ownership History
Purchase Details
Home Financials for this Owner
Home Financials are based on the most recent Mortgage that was taken out on this home.Purchase Details
Home Financials for this Owner
Home Financials are based on the most recent Mortgage that was taken out on this home.Purchase Details
Purchase Details
Purchase Details
Home Financials for this Owner
Home Financials are based on the most recent Mortgage that was taken out on this home.Purchase Details
Home Financials for this Owner
Home Financials are based on the most recent Mortgage that was taken out on this home.Purchase Details
Home Financials for this Owner
Home Financials are based on the most recent Mortgage that was taken out on this home.Similar Homes in Anderson, IN
Home Values in the Area
Average Home Value in this Area
Purchase History
| Date | Type | Sale Price | Title Company |
|---|---|---|---|
| Warranty Deed | -- | Fidelity National Title | |
| Warranty Deed | -- | -- | |
| Warranty Deed | -- | -- | |
| Sheriffs Deed | -- | -- | |
| Warranty Deed | -- | -- | |
| Quit Claim Deed | -- | -- | |
| Interfamily Deed Transfer | -- | -- |
Mortgage History
| Date | Status | Loan Amount | Loan Type |
|---|---|---|---|
| Open | $215,000 | New Conventional | |
| Previous Owner | $30,250 | New Conventional | |
| Previous Owner | $59,850 | New Conventional | |
| Previous Owner | $127,687 | VA | |
| Previous Owner | $142,313 | Unknown | |
| Previous Owner | $143,064 | Purchase Money Mortgage | |
| Previous Owner | $139,856 | New Conventional | |
| Previous Owner | $137,245 | New Conventional | |
| Previous Owner | $137,000 | New Conventional | |
| Previous Owner | $10,050 | Unknown |
Property History
| Date | Event | Price | Change | Sq Ft Price |
|---|---|---|---|---|
| 09/23/2022 09/23/22 | Sold | $215,000 | -2.7% | $135 / Sq Ft |
| 08/28/2022 08/28/22 | Pending | -- | -- | -- |
| 08/28/2022 08/28/22 | For Sale | $221,000 | 0.0% | $139 / Sq Ft |
| 08/17/2022 08/17/22 | Pending | -- | -- | -- |
| 08/12/2022 08/12/22 | Price Changed | $221,000 | -3.1% | $139 / Sq Ft |
| 08/04/2022 08/04/22 | For Sale | $228,000 | +261.9% | $143 / Sq Ft |
| 09/29/2015 09/29/15 | Sold | $63,000 | -1.6% | $40 / Sq Ft |
| 09/18/2015 09/18/15 | Pending | -- | -- | -- |
| 07/29/2015 07/29/15 | For Sale | $64,000 | -- | $40 / Sq Ft |
Tax History Compared to Growth
Tax History
| Year | Tax Paid | Tax Assessment Tax Assessment Total Assessment is a certain percentage of the fair market value that is determined by local assessors to be the total taxable value of land and additions on the property. | Land | Improvement |
|---|---|---|---|---|
| 2024 | $947 | $139,300 | $21,100 | $118,200 |
| 2023 | $784 | $127,700 | $20,100 | $107,600 |
| 2022 | $741 | $121,400 | $19,300 | $102,100 |
| 2021 | $1,224 | $111,000 | $19,300 | $91,700 |
| 2020 | $1,119 | $105,700 | $18,400 | $87,300 |
| 2019 | $1,161 | $105,600 | $18,400 | $87,200 |
| 2018 | $1,076 | $97,400 | $18,400 | $79,000 |
| 2017 | $957 | $100,600 | $18,400 | $82,200 |
| 2016 | $985 | $100,600 | $18,400 | $82,200 |
| 2014 | $813 | $99,400 | $18,400 | $81,000 |
| 2013 | $813 | $99,400 | $18,400 | $81,000 |
Agents Affiliated with this Home
-
K
Seller's Agent in 2022
Kimberly Papp
Key Exchange Real Estate
-
L
Buyer's Agent in 2022
LaToya Jackson
F.C. Tucker/Thompson
-
Charles White

Seller's Agent in 2015
Charles White
The Virtual Realty Group
(317) 823-1455
12 Total Sales
-
W
Buyer's Agent in 2015
William Carter
Map
Source: MIBOR Broker Listing Cooperative®
MLS Number: 21367967
APN: 48-12-02-400-098.000-033
- 4644 County Road 150 N
- 4429 Village Dr
- 4765 E 200 N
- 1103 Canal St
- 4832 E 200 N
- 759 N 500 E
- 15220 W County Road 400 S
- 5 W Main St
- 8900 W Sater St
- 7317 S River Rd
- 7501 S River Rd
- 7805 S Walnut St
- 14304 W Main St
- 818 Vasbinder Dr
- 4183 E 300 N
- 14130 W Main St
- 624 10th St
- 3969 Cr 67
- 1328 N 300 E
- 14109 W Main St
