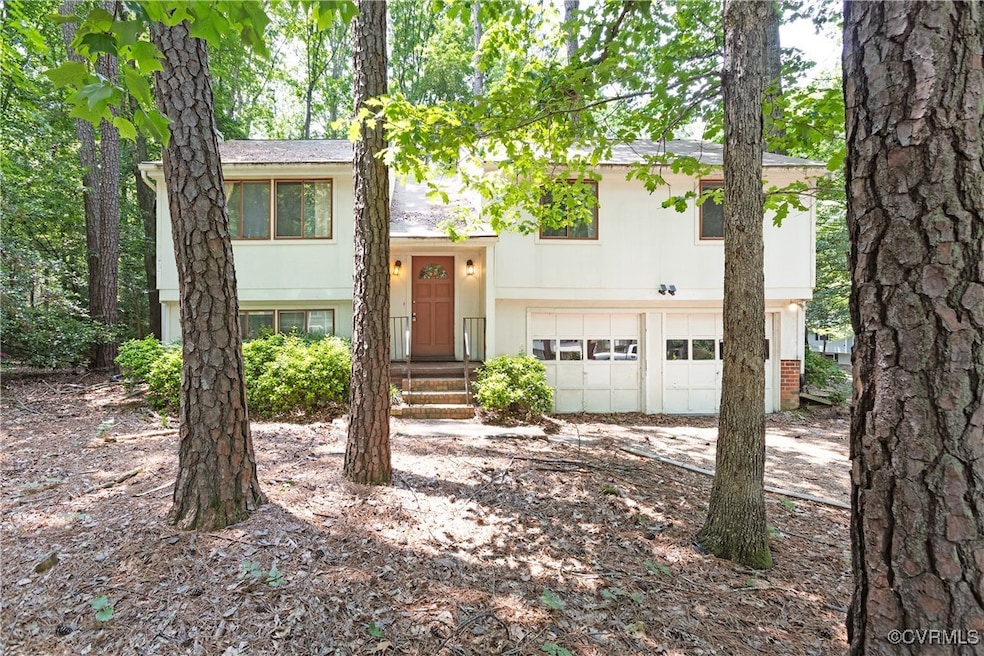
4607 Morning Hill Ct Midlothian, VA 23112
Highlights
- Clubhouse
- Deck
- 1.5 Car Direct Access Garage
- Clover Hill High Rated A
- Community Pool
- Cul-De-Sac
About This Home
As of July 2025Welcome to 4607 Morning Hill Court—a 3-bedroom, 2.5-bath home with over 2,200 square feet of potential, perfectly situated in the highly sought-after Brandermill community. This home is a rare find, priced at just $255,000, offering built-in equity and endless renovation possibilities. Located on a quiet cul-de-sac, this spacious property offers a great layout, featuring generously sized rooms, a large primary suite, and plenty of living space for entertaining or relaxing. While the home does require a full renovation, the value is undeniable—neighboring homes are selling well above this price, leaving plenty of room for a profitable flip or long-term investment. Brandermill residents enjoy access to community pools, miles of walking trails, scenic lake views, and proximity to shopping, dining, and top-rated Chesterfield schools. Whether you're an experienced investor or a visionary buyer ready to restore and customize your dream home, this is a golden opportunity you don’t want to miss. Schedule your showing today—and bring all offers!
Last Agent to Sell the Property
Elizabeth Road Inc License #0225079692 Listed on: 06/06/2025
Home Details
Home Type
- Single Family
Est. Annual Taxes
- $2,793
Year Built
- Built in 1977
Lot Details
- 8,189 Sq Ft Lot
- Cul-De-Sac
- Zoning described as R7
HOA Fees
- $72 Monthly HOA Fees
Parking
- 1.5 Car Direct Access Garage
Home Design
- Split Foyer
- Shingle Roof
- Composition Roof
- Wood Siding
Interior Spaces
- 2,200 Sq Ft Home
- 2-Story Property
- Ceiling Fan
- Gas Fireplace
- Sliding Doors
- Dining Area
- Basement Fills Entire Space Under The House
- Washer and Dryer Hookup
Kitchen
- Stove
- Microwave
- Dishwasher
- Laminate Countertops
Flooring
- Carpet
- Vinyl
Bedrooms and Bathrooms
- 3 Bedrooms
- En-Suite Primary Bedroom
Outdoor Features
- Deck
Schools
- Clover Hill Elementary School
- Swift Creek Middle School
- Clover Hill High School
Utilities
- Central Air
- Heat Pump System
- Water Heater
Listing and Financial Details
- Tax Lot 19
- Assessor Parcel Number 732-67-86-38-900-000
Community Details
Overview
- Brandermill Subdivision
Amenities
- Clubhouse
Recreation
- Community Pool
Ownership History
Purchase Details
Home Financials for this Owner
Home Financials are based on the most recent Mortgage that was taken out on this home.Similar Homes in Midlothian, VA
Home Values in the Area
Average Home Value in this Area
Purchase History
| Date | Type | Sale Price | Title Company |
|---|---|---|---|
| Bargain Sale Deed | $265,000 | Old Republic Title |
Property History
| Date | Event | Price | Change | Sq Ft Price |
|---|---|---|---|---|
| 07/07/2025 07/07/25 | Sold | $265,000 | +3.9% | $120 / Sq Ft |
| 06/08/2025 06/08/25 | Pending | -- | -- | -- |
| 06/06/2025 06/06/25 | For Sale | $255,000 | -- | $116 / Sq Ft |
Tax History Compared to Growth
Tax History
| Year | Tax Paid | Tax Assessment Tax Assessment Total Assessment is a certain percentage of the fair market value that is determined by local assessors to be the total taxable value of land and additions on the property. | Land | Improvement |
|---|---|---|---|---|
| 2025 | $2,976 | $331,600 | $70,000 | $261,600 |
| 2024 | $2,976 | $310,300 | $70,000 | $240,300 |
| 2023 | $2,688 | $295,400 | $64,000 | $231,400 |
| 2022 | $2,423 | $263,400 | $54,000 | $209,400 |
| 2021 | $2,320 | $237,300 | $52,000 | $185,300 |
| 2020 | $2,135 | $224,700 | $51,000 | $173,700 |
| 2019 | $2,035 | $214,200 | $48,000 | $166,200 |
| 2018 | $1,881 | $198,000 | $45,000 | $153,000 |
| 2017 | $1,716 | $178,800 | $42,000 | $136,800 |
| 2016 | $1,578 | $164,400 | $42,000 | $122,400 |
| 2015 | $1,548 | $158,600 | $42,000 | $116,600 |
| 2014 | $1,505 | $154,200 | $42,000 | $112,200 |
Agents Affiliated with this Home
-
Seletra Sutherland

Seller's Agent in 2025
Seletra Sutherland
Elizabeth Road Inc
(804) 479-6080
1 in this area
61 Total Sales
-
Ihab Abdel Sayed

Buyer's Agent in 2025
Ihab Abdel Sayed
United Real Estate Richmond
(804) 614-6372
1 in this area
3 Total Sales
Map
Source: Central Virginia Regional MLS
MLS Number: 2515972
APN: 732-67-86-38-900-000
- 13102 Morning Hill Ln
- 4405 Heritage Woods Ln
- 4601 Peppercorn Place
- 4914 Long Shadow Terrace
- 12812 Hull Street Rd
- 12642 Hull Street Rd
- 4125 Mill View Dr
- 3921 Timber Ridge Rd
- 4013 McTyres Cove Rd
- 3817 Maze Runner Dr
- 3815 Maze Runner Dr
- 3813 Maze Runner Dr
- 3800 Maze Runner Dr Unit 202
- 3800 Maze Runner Dr Unit 101
- 3900 Maze Runner Dr Unit 402
- 3900 Maze Runner Dr Unit 104
- 3900 Maze Runner Dr Unit 205
- 3700 Maze Runner Dr Unit 204
- 3800 Maze Runner Dr Unit 206
- 3700 Maze Runner Dr Unit 405






