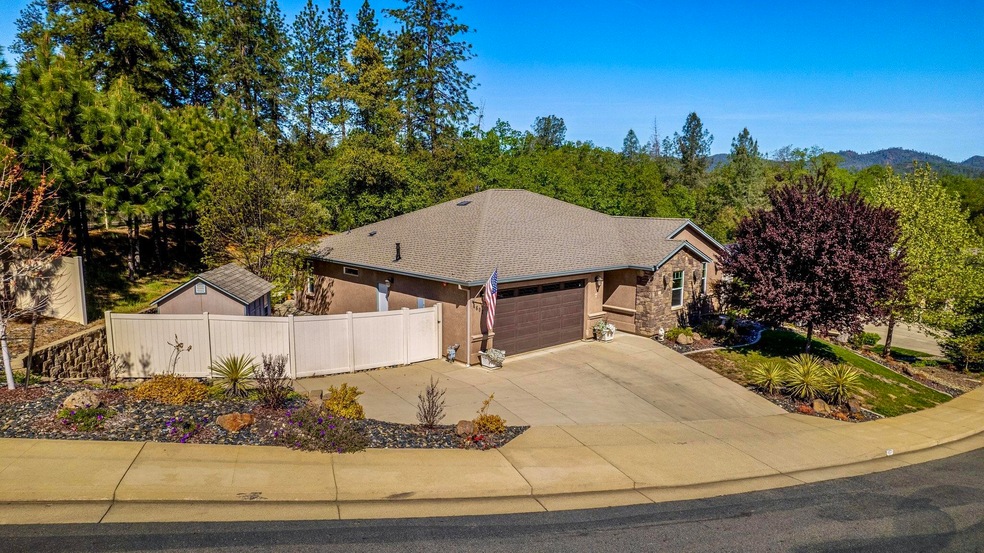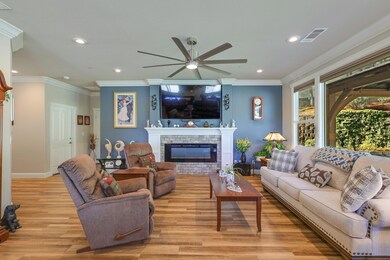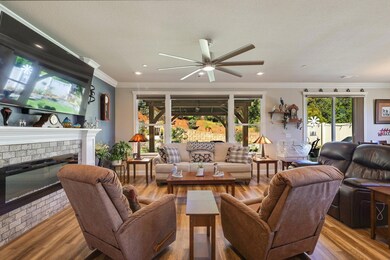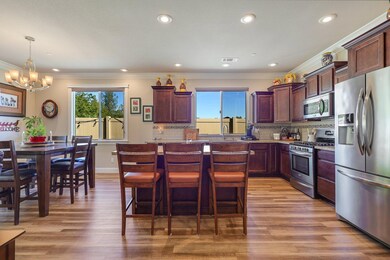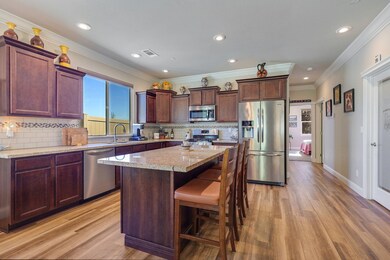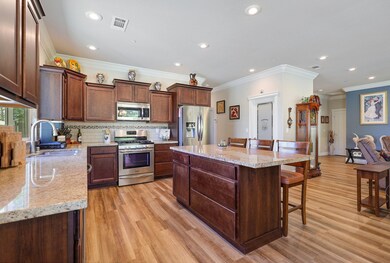
4607 Risstay Way Shasta Lake, CA 96019
Pine Grove NeighborhoodHighlights
- Mountain View
- High Ceiling
- Breakfast Bar
- Traditional Architecture
- Granite Countertops
- Kitchen Island
About This Home
As of June 2025The views from this neighborhood are incredible. Tucked in the hillside of Deer Creek Subdivision, this open floor plan has many upgraded features from Fireplace, Crown Molding, Granite Slab countertops throughout. Split floor plan allows for privacy from the owner's suite access to private backyard as well as from the entertaining areas. 9' ceilings and large windows bring in the natural light. Save thousands $$$ with this backyard oasis that has been designed and built for tranquility. The kitchen includes a center island, walk-in pantry, Stainless appliance package and more. Custom showers with decorative tile design, Energy-efficient tankless water heater, Cold blowing A/C, & Fire sprinklers to save on insurance. Additional parking for entertaining. Garden shed and more!
Last Agent to Sell the Property
eXp Realty of Northern California, Inc. License #01953607 Listed on: 07/16/2024

Home Details
Home Type
- Single Family
Est. Annual Taxes
- $4,218
Year Built
- Built in 2017
Lot Details
- 9,583 Sq Ft Lot
- Sprinkler System
Parking
- Off-Street Parking
Property Views
- Mountain
- Park or Greenbelt
Home Design
- Traditional Architecture
- Slab Foundation
- Composition Roof
- Stucco
Interior Spaces
- 1,724 Sq Ft Home
- 1-Story Property
- High Ceiling
- Washer and Dryer Hookup
Kitchen
- Breakfast Bar
- Recirculated Exhaust Fan
- Kitchen Island
- Granite Countertops
Bedrooms and Bathrooms
- 3 Bedrooms
- 2 Full Bathrooms
Utilities
- Forced Air Heating and Cooling System
- 220 Volts
- High Speed Internet
- Cable TV Available
Community Details
- Property has a Home Owners Association
- Deer Creek Manor Subdivision
Listing and Financial Details
- Assessor Parcel Number 075-570-074-000
Ownership History
Purchase Details
Home Financials for this Owner
Home Financials are based on the most recent Mortgage that was taken out on this home.Purchase Details
Home Financials for this Owner
Home Financials are based on the most recent Mortgage that was taken out on this home.Purchase Details
Home Financials for this Owner
Home Financials are based on the most recent Mortgage that was taken out on this home.Purchase Details
Similar Homes in Shasta Lake, CA
Home Values in the Area
Average Home Value in this Area
Purchase History
| Date | Type | Sale Price | Title Company |
|---|---|---|---|
| Grant Deed | $487,000 | Placer Title | |
| Grant Deed | $475,000 | Chicago Title | |
| Grant Deed | $475,000 | Chicago Title | |
| Grant Deed | $320,000 | Placer Title Company | |
| Grant Deed | -- | None Available |
Mortgage History
| Date | Status | Loan Amount | Loan Type |
|---|---|---|---|
| Open | $449,000 | New Conventional | |
| Previous Owner | $459,146 | FHA | |
| Previous Owner | $292,000 | New Conventional | |
| Previous Owner | $249,000 | New Conventional | |
| Previous Owner | $256,000 | New Conventional | |
| Previous Owner | $255,920 | New Conventional |
Property History
| Date | Event | Price | Change | Sq Ft Price |
|---|---|---|---|---|
| 06/06/2025 06/06/25 | Sold | $487,000 | -0.6% | $282 / Sq Ft |
| 05/05/2025 05/05/25 | Pending | -- | -- | -- |
| 05/02/2025 05/02/25 | For Sale | $489,900 | +3.1% | $284 / Sq Ft |
| 11/07/2024 11/07/24 | Sold | $475,000 | -4.8% | $276 / Sq Ft |
| 10/11/2024 10/11/24 | Pending | -- | -- | -- |
| 07/26/2024 07/26/24 | Price Changed | $499,000 | -7.4% | $289 / Sq Ft |
| 07/16/2024 07/16/24 | For Sale | $539,000 | +68.5% | $313 / Sq Ft |
| 05/09/2017 05/09/17 | Sold | $319,900 | +4.9% | $186 / Sq Ft |
| 03/23/2017 03/23/17 | Pending | -- | -- | -- |
| 03/09/2017 03/09/17 | For Sale | $304,900 | -- | $177 / Sq Ft |
Tax History Compared to Growth
Tax History
| Year | Tax Paid | Tax Assessment Tax Assessment Total Assessment is a certain percentage of the fair market value that is determined by local assessors to be the total taxable value of land and additions on the property. | Land | Improvement |
|---|---|---|---|---|
| 2025 | $4,218 | $475,000 | $85,000 | $390,000 |
| 2024 | $4,142 | $363,985 | $79,646 | $284,339 |
| 2023 | $4,142 | $356,849 | $78,085 | $278,764 |
| 2022 | $4,039 | $349,853 | $76,554 | $273,299 |
| 2021 | $3,989 | $342,994 | $75,053 | $267,941 |
| 2020 | $3,971 | $339,478 | $74,284 | $265,194 |
| 2019 | $3,857 | $332,823 | $72,828 | $259,995 |
| 2018 | $3,855 | $326,298 | $71,400 | $254,898 |
| 2017 | $1,008 | $75,000 | $75,000 | $0 |
| 2016 | $491 | $29,512 | $29,512 | $0 |
Agents Affiliated with this Home
-
S
Seller's Agent in 2025
Shane Daily
eXp Realty of Northern California, Inc.
-
C
Seller Co-Listing Agent in 2025
Cory Meyer
eXp Realty of Northern California, Inc.
-
C
Buyer's Agent in 2025
Christopher Ross
Josh Barker Real Estate
-
J
Seller's Agent in 2024
Jesse Eline
eXp Realty of Northern California, Inc.
-
S
Seller's Agent in 2017
Samuel Yount
Banner Real Estate
Map
Source: Shasta Association of REALTORS®
MLS Number: 24-3092
APN: 075-570-074-000
- 4537 Risstay Way
- 4461 Risstay Way
- 4620 Orkney Place Unit 3
- 2919 Buckingham Dr
- 4471 Trinity St
- 2420 Ostling Ave
- 2319 Ostling Ave
- 2933 Oak St
- 3017 West St
- 3097 Butterfly Ln
- 2308 Ostling Ave
- 4592 Impression Way
- 2926 Chaucer Way
- 2332 Washington Ave
- 4075 Pembroke Ln
- 4200 Pine Grove Ave
- 3255 Wandsworth Dr
- 2203 Montana Ave
- 3126 Chaucer Way
- 3977 Idaho Way
