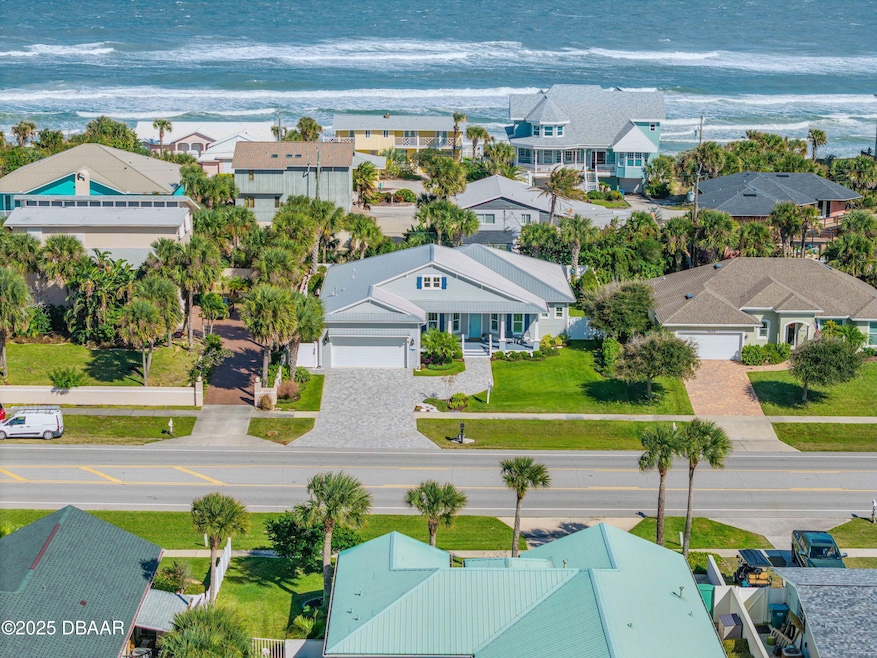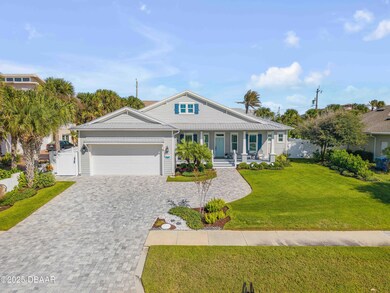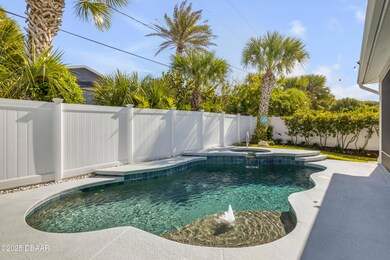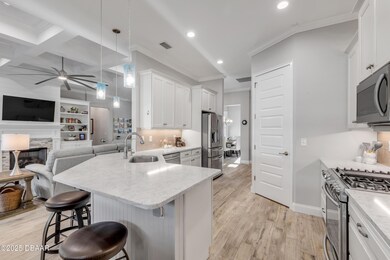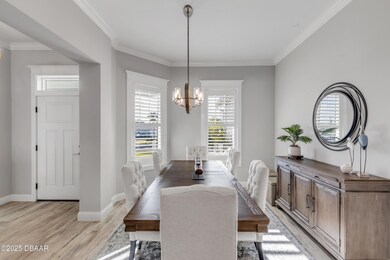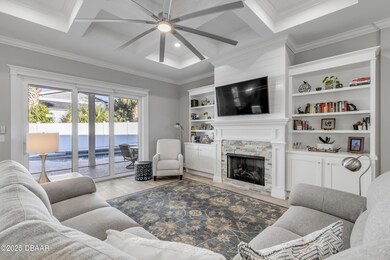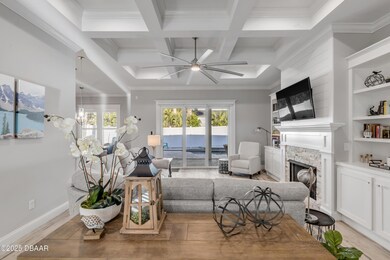4607 S Atlantic Ave New Smyrna Beach, FL 32169
New Smyrna Beachfront NeighborhoodEstimated payment $8,013/month
Highlights
- Heated In Ground Pool
- Open Floorplan
- No HOA
- Coronado Beach Elementary School Rated 9+
- Vaulted Ceiling
- Home Office
About This Home
You're only steps to the ocean beaches in this high-and-dry spacious Hickson Built home, located in the highly sought after New Smyrna Beach Silversands community. This beautifully designed and meticulously maintained pool home welcomes you with soaring 10' ceilings and 8' doors. Plantation shutters provide a glimpse of the fenced, resort style backyard oasis featuring a heated saltwater pool, spillover spa, and outdoor shower. The spacious open floor plan includes a kitchen with walk in pantry, top of the line appliances including a gas range, and quartz countertops. A true Butler's Pantry offers additional storage, an ice maker, wine cooler, and another office nook. The centrally located living room showcases stunning tray ceilings, a gas fireplace, and custom built ins. The open dining area is perfect for entertaining family and friends. Need a home office? The large front guest room serves as a home office or guest bedroom and features French doors and double closets. The spacious owner's suite provides room for a sitting area, and the split floor plan offers two additional bedrooms for privacy for a total of 4 bedrooms. The 2 car garage includes overhead storage racks for ample organization. 2024 A/C. Wind down your evenings by the luxurious heated pool and spa, or take a stroll on the white sandy beaches of New Smyrna. Make your coastal living dream a reality.
Home Details
Home Type
- Single Family
Est. Annual Taxes
- $13,933
Year Built
- Built in 2019 | Remodeled
Lot Details
- 9,714 Sq Ft Lot
- Lot Dimensions are 114 x 83
- Southwest Facing Home
- Back Yard Fenced
- Front Yard Sprinklers
- Cleared Lot
Parking
- 2 Car Garage
- Off-Street Parking
Home Design
- Entry on the 1st floor
- Slab Foundation
- Metal Roof
- Concrete Block And Stucco Construction
Interior Spaces
- 2,440 Sq Ft Home
- 1-Story Property
- Open Floorplan
- Built-In Features
- Vaulted Ceiling
- Ceiling Fan
- Gas Fireplace
- Plantation Shutters
- Living Room
- Dining Room
- Home Office
- Utility Room
- Laundry on lower level
Kitchen
- Eat-In Kitchen
- Walk-In Pantry
- Gas Range
- Microwave
- Ice Maker
- Dishwasher
Flooring
- Carpet
- Tile
Bedrooms and Bathrooms
- 4 Bedrooms
- Split Bedroom Floorplan
Pool
- Heated In Ground Pool
- Heated Spa
- In Ground Spa
- Saltwater Pool
Outdoor Features
- Covered Patio or Porch
Utilities
- Central Heating and Cooling System
- Tankless Water Heater
- Septic Tank
Community Details
- No Home Owners Association
- Not On The List Subdivision
Listing and Financial Details
- Homestead Exemption
- Assessor Parcel Number 7435-02-10-0160
Map
Home Values in the Area
Average Home Value in this Area
Tax History
| Year | Tax Paid | Tax Assessment Tax Assessment Total Assessment is a certain percentage of the fair market value that is determined by local assessors to be the total taxable value of land and additions on the property. | Land | Improvement |
|---|---|---|---|---|
| 2025 | $13,615 | $835,236 | -- | -- |
| 2024 | $13,615 | $811,697 | -- | -- |
| 2023 | $13,615 | $819,651 | $272,201 | $547,450 |
| 2022 | $12,346 | $687,738 | $214,829 | $472,909 |
| 2021 | $11,961 | $616,860 | $214,829 | $402,031 |
| 2020 | $10,734 | $530,782 | $136,519 | $394,263 |
| 2019 | $3,107 | $138,194 | $138,194 | $0 |
| 2018 | $2,749 | $138,194 | $138,194 | $0 |
| 2017 | $2,524 | $115,932 | $115,932 | $0 |
| 2016 | $1,840 | $111,731 | $0 | $0 |
| 2015 | $1,776 | $107,112 | $0 | $0 |
| 2014 | $1,296 | $54,202 | $0 | $0 |
Property History
| Date | Event | Price | List to Sale | Price per Sq Ft | Prior Sale |
|---|---|---|---|---|---|
| 11/10/2025 11/10/25 | For Sale | $1,300,000 | +18.2% | $533 / Sq Ft | |
| 05/19/2023 05/19/23 | Sold | $1,100,000 | 0.0% | $451 / Sq Ft | View Prior Sale |
| 03/19/2023 03/19/23 | Pending | -- | -- | -- | |
| 03/16/2023 03/16/23 | For Sale | $1,100,000 | +685.7% | $451 / Sq Ft | |
| 05/09/2016 05/09/16 | Sold | $140,000 | 0.0% | -- | View Prior Sale |
| 03/26/2016 03/26/16 | Pending | -- | -- | -- | |
| 12/11/2015 12/11/15 | For Sale | $140,000 | -- | -- |
Purchase History
| Date | Type | Sale Price | Title Company |
|---|---|---|---|
| Warranty Deed | $1,100,000 | Leading Edge Title | |
| Deed | -- | Preston Law Firm | |
| Warranty Deed | $140,000 | Attorney | |
| Warranty Deed | -- | None Available | |
| Interfamily Deed Transfer | -- | Attorney | |
| Deed | $10,000 | -- | |
| Deed | $4,900 | -- |
Mortgage History
| Date | Status | Loan Amount | Loan Type |
|---|---|---|---|
| Previous Owner | $100,000 | Seller Take Back |
Source: Daytona Beach Area Association of REALTORS®
MLS Number: 1219808
APN: 7435-02-10-0160
- 0 S Atlantic Ave Unit MFRNS1082495
- 0 S Atlantic Ave Unit MFRO6268375
- 0 S Atlantic Ave Unit MFRO6319520
- 0 S Atlantic Ave Unit 1213769
- 0 S Atlantic Ave Unit MFRNS1084960
- 4715 Van Kleeck Dr
- 4615 Saxon Dr
- 4513 Saxon Dr
- 4501 S Atlantic Ave Unit 4090
- 4501 S Atlantic Ave Unit 507
- 4501 S Atlantic Ave Unit 5070
- 4501 S Atlantic Ave Unit 5060
- 4501 S Atlantic Ave Unit 4040
- 4636 Katy Dr
- 4503 Saxon Dr
- 4643 Katy Dr
- 4640 Saxon Dr
- 4493 S Atlantic Ave Unit 304
- 4493 S Atlantic Ave Unit 806
- 4700 Van Kleeck Dr
- 4513 Saxon Dr
- 4501 S Atlantic Ave Unit 215
- 4501 S Atlantic Ave Unit 513
- 4643 Katy Dr
- 4439 Katy Dr
- 4381 S Atlantic Ave Unit 101
- 4849 Saxon Dr Unit A 210
- 4849 Saxon Dr Unit C202
- 4849 Saxon Dr Unit C201
- 4849 Saxon Dr Unit C105
- 4849 Saxon Dr Unit C102
- 4849 Saxon Dr Unit 2030
- 4301 S Atlantic Ave Unit 113
- 4244 Sun Village Ct Unit 1
- 4175 S Atlantic Ave Unit 1070
- 4175 S Atlantic Ave Unit 2140
- 4175 S Atlantic Ave Unit 1320
- 4175 S Atlantic Ave Unit 1330
- 4175 S Atlantic Ave Unit 3160
- 5207 S Atlantic Ave Unit 722
