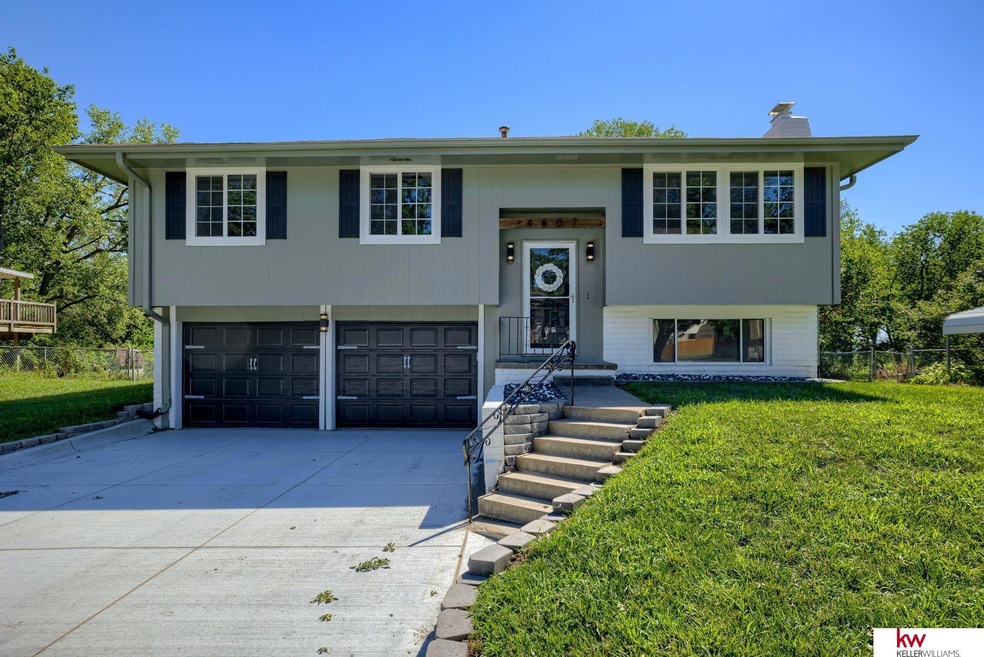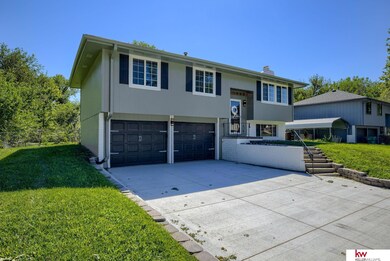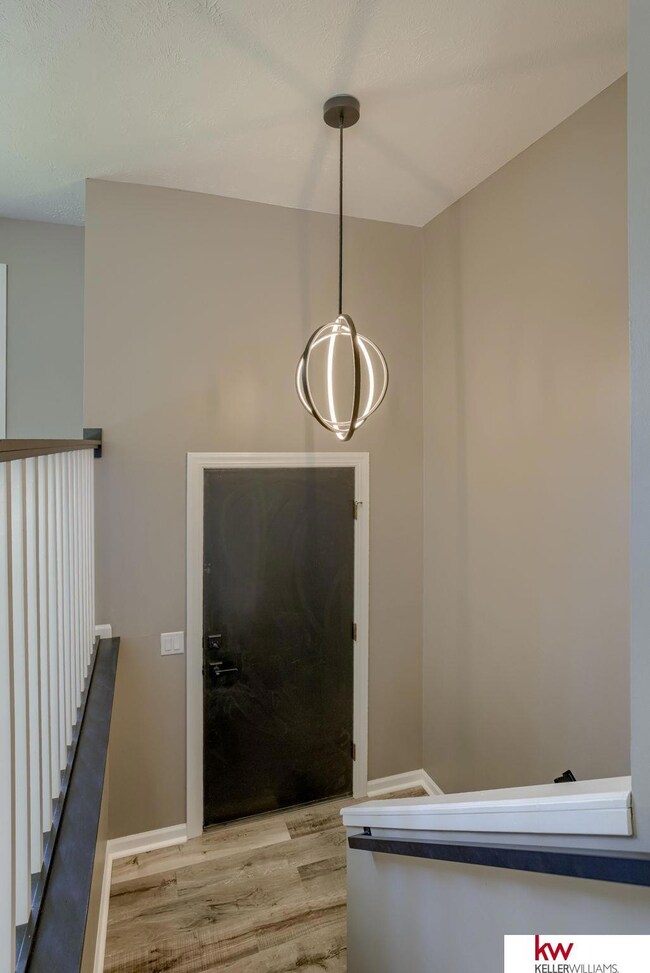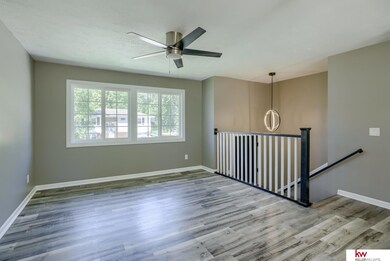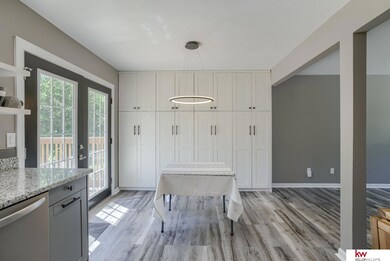
Highlights
- Deck
- Main Floor Bedroom
- Balcony
- Secluded Lot
- No HOA
- 2 Car Attached Garage
About This Home
As of August 2024This Faulkland Heights 3 bed 2 bath split entry has it all with an open floor plan, many luxury updates and has been fully remodeled. The luxury kitchen boasts high end stainless steal appliances, granite counters, farm house style kitchen sink, soft close cabinets with many extra features; tiled back splash and pantry cabinets for tons of extra storages and 2 power outlets in the pantry storage for small appliances. New heavy duty garbage disposal. Brand new tiled bathrooms. New French door off the dining room leads right to the new extra large 18' x 18' deck with stairs to the back yard and storage shed with new siding and concrete pavers. New windows on the main level. New attic insulation. Lower Level Fireplace & Finished Laundry Room. Backs to beautiful park with 1/2 mile walking trail, play ground, and covered picnic area. New smart video garage door openers and new epoxy coating in the large garage that includes work benches. New driveway. New exterior paint and fixtures.
Last Agent to Sell the Property
Keller Williams Greater Omaha License #20120494 Listed on: 06/28/2024

Home Details
Home Type
- Single Family
Est. Annual Taxes
- $3,991
Year Built
- Built in 1977
Lot Details
- 9,148 Sq Ft Lot
- Lot Dimensions are 77 x 120
- Lot includes common area
- Property is Fully Fenced
- Chain Link Fence
- Secluded Lot
Parking
- 2 Car Attached Garage
- Garage Door Opener
Home Design
- Split Level Home
- Block Foundation
- Composition Roof
- Hardboard
Interior Spaces
- Ceiling Fan
- Family Room with Fireplace
- Partially Finished Basement
Kitchen
- Oven or Range
- Microwave
- Dishwasher
- Disposal
Flooring
- Wall to Wall Carpet
- Laminate
- Concrete
- Luxury Vinyl Plank Tile
Bedrooms and Bathrooms
- 3 Bedrooms
- Main Floor Bedroom
Laundry
- Dryer
- Washer
Outdoor Features
- Balcony
- Deck
- Shed
Schools
- Pawnee Elementary School
- Bryan Middle School
- Bryan High School
Utilities
- Forced Air Heating and Cooling System
- Heating System Uses Gas
Community Details
- No Home Owners Association
- Faulkland Heights Subdivision
Listing and Financial Details
- Assessor Parcel Number 010530002
Ownership History
Purchase Details
Home Financials for this Owner
Home Financials are based on the most recent Mortgage that was taken out on this home.Similar Homes in the area
Home Values in the Area
Average Home Value in this Area
Purchase History
| Date | Type | Sale Price | Title Company |
|---|---|---|---|
| Warranty Deed | $294,000 | Ambassador Title Services |
Mortgage History
| Date | Status | Loan Amount | Loan Type |
|---|---|---|---|
| Open | $300,321 | VA |
Property History
| Date | Event | Price | Change | Sq Ft Price |
|---|---|---|---|---|
| 08/06/2024 08/06/24 | Sold | $294,000 | 0.0% | $195 / Sq Ft |
| 07/06/2024 07/06/24 | Pending | -- | -- | -- |
| 06/29/2024 06/29/24 | For Sale | $294,000 | -- | $195 / Sq Ft |
Tax History Compared to Growth
Tax History
| Year | Tax Paid | Tax Assessment Tax Assessment Total Assessment is a certain percentage of the fair market value that is determined by local assessors to be the total taxable value of land and additions on the property. | Land | Improvement |
|---|---|---|---|---|
| 2024 | $3,991 | $205,929 | $35,000 | $170,929 |
| 2023 | $3,991 | $184,884 | $30,000 | $154,884 |
| 2022 | $3,639 | $166,689 | $28,000 | $138,689 |
| 2021 | $3,222 | $146,629 | $25,000 | $121,629 |
| 2020 | $3,109 | $140,553 | $25,000 | $115,553 |
| 2019 | $2,872 | $129,635 | $25,000 | $104,635 |
| 2018 | $2,756 | $123,489 | $22,000 | $101,489 |
| 2017 | $2,700 | $120,369 | $22,000 | $98,369 |
| 2016 | $2,591 | $116,328 | $22,000 | $94,328 |
| 2015 | $2,449 | $110,838 | $22,000 | $88,838 |
| 2014 | $2,473 | $112,824 | $22,000 | $90,824 |
| 2012 | -- | $117,403 | $22,000 | $95,403 |
Agents Affiliated with this Home
-
Chris Benson

Seller's Agent in 2024
Chris Benson
Keller Williams Greater Omaha
(402) 547-8187
7 in this area
84 Total Sales
-
Todd Moss

Buyer's Agent in 2024
Todd Moss
Real Broker NE, LLC
(402) 960-4220
13 in this area
122 Total Sales
Map
Source: Great Plains Regional MLS
MLS Number: 22416564
APN: 010530002
- 8459 S 45th Ave
- 8411 S 48th Ave
- 8406 S 48th Terrace
- 7963 S 46th Ave
- 8261 Stephanie Ln
- 703 Tupelo Ln
- 7628 S 39th Ave
- 611 Diamond Ln
- 9406 Briarwood Ln
- 705 Ruby Rd
- 2206 Alexandra Rd
- 7323 S 42nd St
- 2209 Park Crest Dr
- 6437 Clear Creek St
- 6224 Harvest Dr
- 7606 S 34th St
- 2811 John St
- 7022 S 41st St
- 7602 S 34th St
- 6229 Clear Creek St
