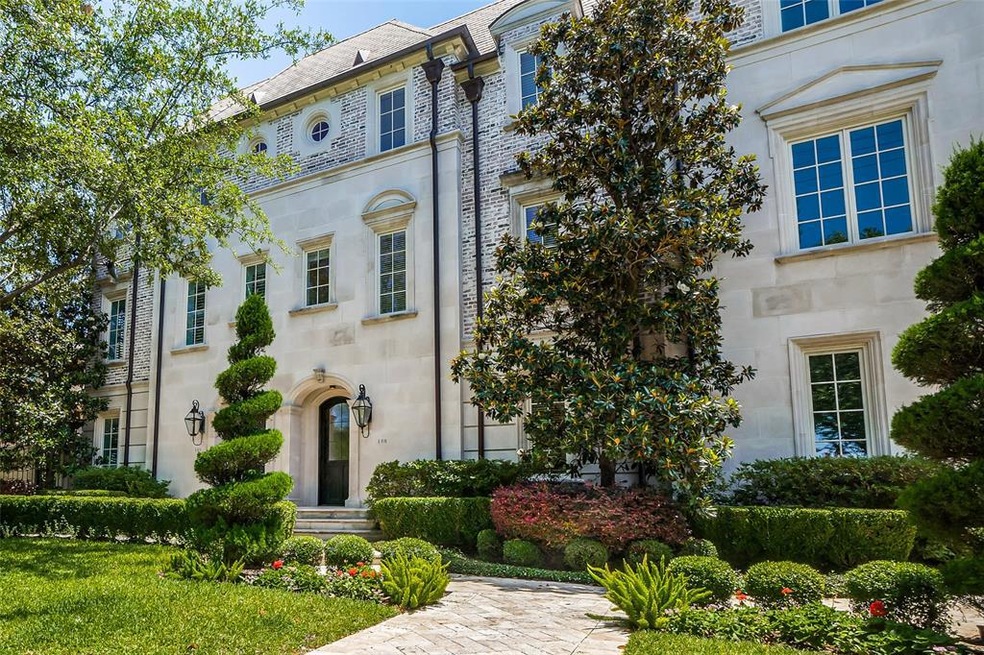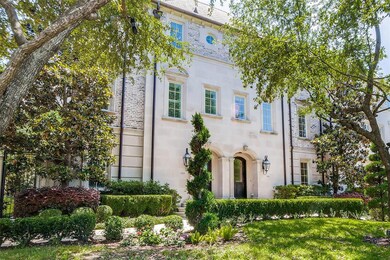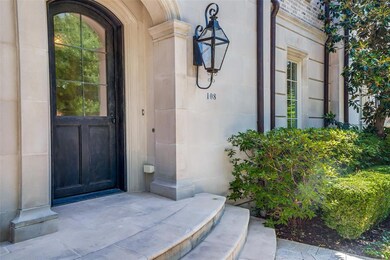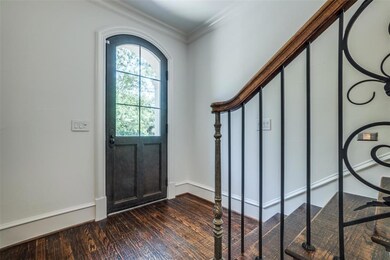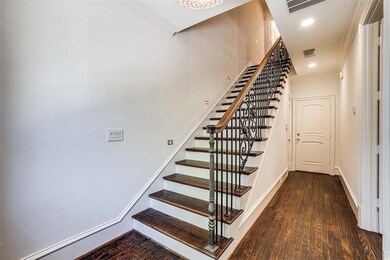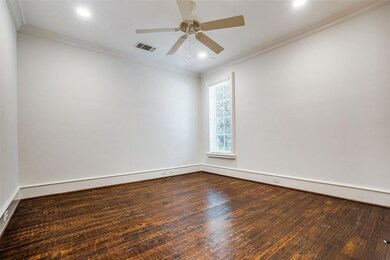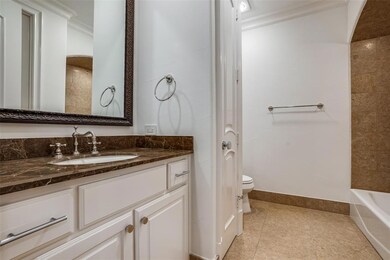
4608 Abbott Ave Unit 108 Dallas, TX 75205
Estimated Value: $1,267,614 - $1,759,000
Highlights
- Gated Community
- Built-In Refrigerator
- Dual Staircase
- Armstrong Elementary School Rated A
- 1.26 Acre Lot
- 4-minute walk to Abbott Park
About This Home
As of August 2020Perfect for a lock & leave lifestyle, this rare front unit at the renowned Highland Gates French luxury townhome-style condo in its premier Highland Park location is just steps from the Katy Trail & walking distance to upscale restaurants & shopping on Knox. With sophisticated interiors & state-of-the-art amenities, exquisite details feature fresh white paint, 10ft ceilings, handscraped hardwoods, chef’s granite island kitchen with premier Viking, KitchenAid & SubZero appliances (refrigerators, dishwasher, microwave, water heater & HVAC new in 2019). Master retreat has a limestone bath & dual closets. Attached 2-car garage. Landscaped common areas with fountain, outdoor fireplace, cooking area & dog park.
Home Details
Home Type
- Single Family
Est. Annual Taxes
- $13,960
Year Built
- Built in 2007
Lot Details
- 1.26 Acre Lot
- Wood Fence
- Landscaped
- No Backyard Grass
- Interior Lot
- Sprinkler System
- Few Trees
HOA Fees
- $578 Monthly HOA Fees
Parking
- 2-Car Garage with one garage door
- Oversized Parking
- Side Facing Garage
- Epoxy
- Garage Door Opener
- Assigned Parking
Home Design
- Traditional Architecture
- French Architecture
- Brick Exterior Construction
- Slab Foundation
- Composition Roof
- Stone Siding
Interior Spaces
- 2,418 Sq Ft Home
- 3-Story Property
- Dual Staircase
- Wired For A Flat Screen TV
- Ceiling Fan
- Decorative Lighting
- Fireplace With Gas Starter
- Stone Fireplace
- Window Treatments
Kitchen
- Double Convection Oven
- Electric Oven
- Plumbed For Gas In Kitchen
- Gas Cooktop
- Commercial Grade Vent
- Microwave
- Built-In Refrigerator
- Plumbed For Ice Maker
- Dishwasher
- Wine Cooler
- Disposal
Flooring
- Wood
- Stone
- Marble
Bedrooms and Bathrooms
- 3 Bedrooms
Laundry
- Full Size Washer or Dryer
- Washer and Electric Dryer Hookup
Home Security
- Burglar Security System
- Fire and Smoke Detector
Schools
- Armstrong Elementary School
- Mcculloch Middle School
- Highland Park
Utilities
- Forced Air Zoned Heating and Cooling System
- Heating System Uses Natural Gas
- Gas Water Heater
- High Speed Internet
- Cable TV Available
Additional Features
- Energy-Efficient Appliances
- Rain Gutters
Listing and Financial Details
- Legal Lot and Block 7A / 11
- Assessor Parcel Number 69C86800000000108
- $21,511 per year unexempt tax
Community Details
Overview
- Association fees include maintenance structure
- Bpmi Properties HOA, Phone Number (214) 378-1112
- Highland Gates On Katy Trail Condo Subdivision
- Mandatory home owners association
Security
- Gated Community
Ownership History
Purchase Details
Home Financials for this Owner
Home Financials are based on the most recent Mortgage that was taken out on this home.Purchase Details
Home Financials for this Owner
Home Financials are based on the most recent Mortgage that was taken out on this home.Similar Homes in Dallas, TX
Home Values in the Area
Average Home Value in this Area
Purchase History
| Date | Buyer | Sale Price | Title Company |
|---|---|---|---|
| Gorman Sharon R | -- | None Available | |
| Allen Clinton G | -- | None Available |
Mortgage History
| Date | Status | Borrower | Loan Amount |
|---|---|---|---|
| Open | Rogers Michael | $548,250 | |
| Closed | Gorman Sharon I | $249,000 | |
| Previous Owner | Allen Clinton G | $475,000 |
Property History
| Date | Event | Price | Change | Sq Ft Price |
|---|---|---|---|---|
| 08/10/2020 08/10/20 | Sold | -- | -- | -- |
| 07/13/2020 07/13/20 | Pending | -- | -- | -- |
| 07/03/2020 07/03/20 | Price Changed | $1,098,000 | -8.1% | $454 / Sq Ft |
| 05/23/2020 05/23/20 | For Sale | $1,195,000 | -- | $494 / Sq Ft |
Tax History Compared to Growth
Tax History
| Year | Tax Paid | Tax Assessment Tax Assessment Total Assessment is a certain percentage of the fair market value that is determined by local assessors to be the total taxable value of land and additions on the property. | Land | Improvement |
|---|---|---|---|---|
| 2023 | $13,960 | $1,152,230 | $395,330 | $756,900 |
| 2022 | $19,777 | $1,053,400 | $296,500 | $756,900 |
| 2021 | $20,831 | $1,053,400 | $296,500 | $756,900 |
| 2020 | $21,297 | $1,053,400 | $296,500 | $756,900 |
| 2019 | $22,248 | $1,053,400 | $217,430 | $835,970 |
| 2018 | $21,626 | $1,039,740 | $187,780 | $851,960 |
| 2017 | $20,933 | $1,032,490 | $168,020 | $864,470 |
| 2016 | $20,933 | $1,032,490 | $168,020 | $864,470 |
| 2015 | $15,975 | $797,940 | $158,130 | $639,810 |
| 2014 | $15,975 | $797,940 | $118,600 | $679,340 |
Agents Affiliated with this Home
-
Doris Jacobs
D
Seller's Agent in 2020
Doris Jacobs
Allie Beth Allman & Assoc.
(214) 537-3399
7 in this area
24 Total Sales
-
Mary Perkins
M
Buyer's Agent in 2020
Mary Perkins
Pinnacle Realty Advisors
(469) 323-3711
1 in this area
4 Total Sales
Map
Source: North Texas Real Estate Information Systems (NTREIS)
MLS Number: 14346780
APN: 69C86800000000108
- 4611 Travis St Unit 1408B
- 3509 Crescent Ave
- 3500 Armstrong Ave
- 3609 Gillon Ave
- 3612 Crescent Ave
- 4719 Mckinney Ave Unit A
- 4419 Buena Vista St Unit 7
- 4403 Buena Vista St Unit 6
- 4403 Buena Vista St Unit 1
- 3709 Euclid Ave
- 4416 Abbott Ave
- 3602 Harvard Ave
- 3711 Lexington Ave
- 4335 Travis St
- 4334 Buena Vista St Unit E
- 4310 Buena Vista St Unit 14
- 3516 Overbrook Dr
- 4330 Cole Ave Unit D
- 3517 Edgewater St
- 3612 Dartmouth Ave
- 4608 Abbott Ave Unit 126
- 4608 Abbott Ave Unit 125
- 4608 Abbott Ave Unit 124
- 4608 Abbott Ave Unit 123
- 4608 Abbott Ave Unit 122
- 4608 Abbott Ave Unit 121
- 4608 Abbott Ave Unit 120
- 4608 Abbott Ave Unit 119
- 4608 Abbott Ave Unit 118
- 4608 Abbott Ave Unit 117
- 4608 Abbott Ave Unit 116
- 4608 Abbott Ave Unit 115
- 4608 Abbott Ave Unit 114
- 4608 Abbott Ave Unit 113
- 4608 Abbott Ave Unit 112
- 4608 Abbott Ave Unit 111
- 4608 Abbott Ave Unit 110
- 4608 Abbott Ave Unit 109
- 4608 Abbott Ave Unit 108
- 4608 Abbott Ave Unit 107
