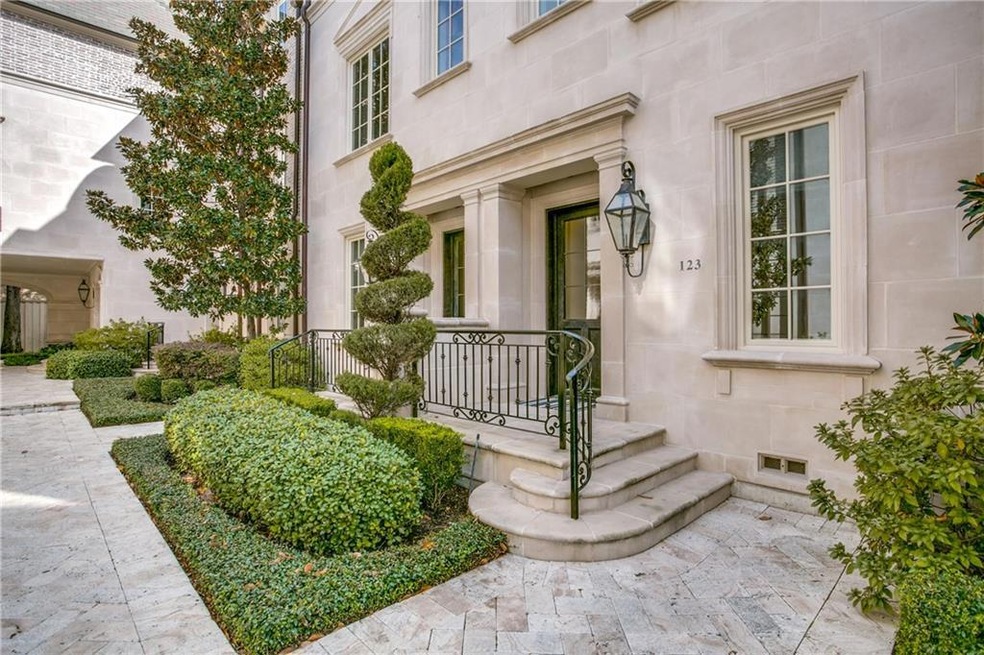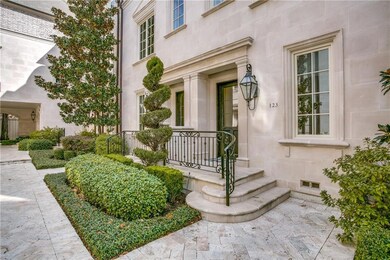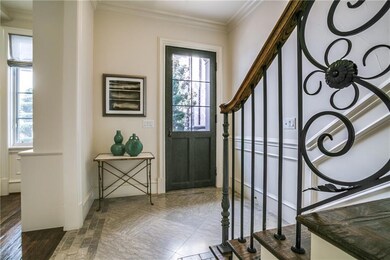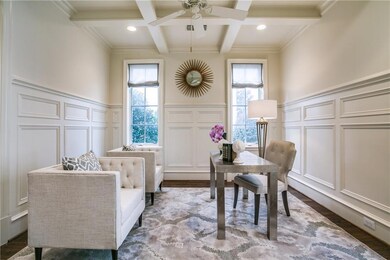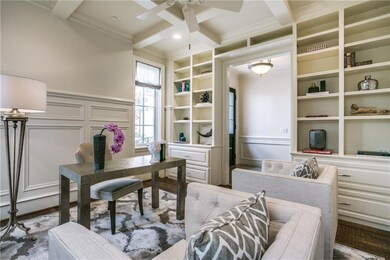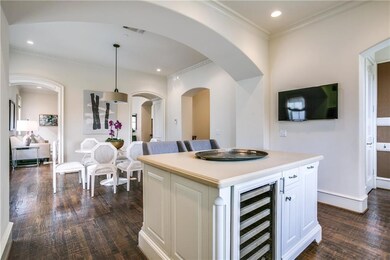
4608 Abbott Ave Unit 123 Dallas, TX 75205
Estimated Value: $1,313,369 - $1,784,000
Highlights
- Built-In Refrigerator
- 1.26 Acre Lot
- Vaulted Ceiling
- Armstrong Elementary School Rated A
- Adjacent to Greenbelt
- 4-minute walk to Abbott Park
About This Home
As of January 2018SOPHISTICATED TOWHOUSE STYLED CONDOMINIUM IN FASHIONABLE HIGHLAND PARK! WITH HIGHLAND PARK SCHOOLS! UNIQUE CORNER UNIT WITH AN ABUNDANCE OF WINDOWS AND NATURAL LIGHT. FORMAL DINING ROOM AND LIVING ROOM + POWDER BATH ON 2ND LEVEL. GOURMET KITCHEN APPOINTED WITH BREAKFAST BAR ISLAND, WINE CHILLER, VIKING APPLIANCES AND GORGEOUS COUNTER TOPS. HOME OFFICE IS ADJACENT TO KITCHEN AREA+WALK IN PANRTY. FIREPLACE WITH GAS LOGS IN LIVING ROOM, 3RD LEVEL HAS SUMPTUOUS MASTER SUITE WITH 2 WALK IN CLOSETS, SEP. SHOWER AND TUB WITH DUAL VANITIES. LAUNDRY ROOM IS CONVENIENT TO MASTER SUITE. BEDROOM 2 OVERLOOKS KATHY TRAIL OF KNOX-HENDERSON DISTRICT. BEDROOM 1 CAN BE USED AS 1ST FLOOR STUDY OVERLOOKING FABULOUS COURTYARD.
Property Details
Home Type
- Condominium
Est. Annual Taxes
- $14,474
Year Built
- Built in 2007
Lot Details
- Adjacent to Greenbelt
- Wrought Iron Fence
- Landscaped
- No Backyard Grass
- Sprinkler System
- Many Trees
HOA Fees
- $395 Monthly HOA Fees
Parking
- 2 Car Garage
- Rear-Facing Garage
- Garage Door Opener
- Assigned Parking
Home Design
- Traditional Architecture
- Brick Exterior Construction
- Composition Roof
Interior Spaces
- 2,441 Sq Ft Home
- 3-Story Property
- Sound System
- Wired For A Flat Screen TV
- Paneling
- Wainscoting
- Vaulted Ceiling
- Decorative Lighting
- Gas Log Fireplace
- Brick Fireplace
- Window Treatments
- Burglar Security System
Kitchen
- Double Oven
- Electric Oven
- Gas Cooktop
- Microwave
- Built-In Refrigerator
- Dishwasher
- Wine Cooler
- Disposal
Flooring
- Wood
- Ceramic Tile
Bedrooms and Bathrooms
- 3 Bedrooms
Schools
- Armstrong Elementary School
- Mcculloch Middle School
- Highland Park
Utilities
- Central Heating and Cooling System
- Heating System Uses Natural Gas
- Individual Gas Meter
- High Speed Internet
- Cable TV Available
Community Details
- Association fees include insurance, ground maintenance, maintenance structure, management fees
- Bpmi Properties HOA, Phone Number (214) 378-1112
- Highland Gates On Katy Trail Condo Subdivision
- Mandatory home owners association
Listing and Financial Details
- Legal Lot and Block 7A / 11
- Assessor Parcel Number 69C86800000000123
- $18,558 per year unexempt tax
Ownership History
Purchase Details
Home Financials for this Owner
Home Financials are based on the most recent Mortgage that was taken out on this home.Purchase Details
Home Financials for this Owner
Home Financials are based on the most recent Mortgage that was taken out on this home.Purchase Details
Similar Homes in Dallas, TX
Home Values in the Area
Average Home Value in this Area
Purchase History
| Date | Buyer | Sale Price | Title Company |
|---|---|---|---|
| Baudendistel Michael | -- | None Available | |
| Baudendistel Patricia | -- | None Available | |
| Sirva Relocation Credit Llc | -- | Stewart Title | |
| Walchirk Mark S | -- | Allegiance Title Co |
Mortgage History
| Date | Status | Borrower | Loan Amount |
|---|---|---|---|
| Open | Baudendistel Michael | $1,037,000 | |
| Previous Owner | Carter Colin Mark | $458,500 |
Property History
| Date | Event | Price | Change | Sq Ft Price |
|---|---|---|---|---|
| 01/15/2018 01/15/18 | Sold | -- | -- | -- |
| 12/14/2017 12/14/17 | Pending | -- | -- | -- |
| 11/22/2017 11/22/17 | For Sale | $1,199,900 | -- | $492 / Sq Ft |
Tax History Compared to Growth
Tax History
| Year | Tax Paid | Tax Assessment Tax Assessment Total Assessment is a certain percentage of the fair market value that is determined by local assessors to be the total taxable value of land and additions on the property. | Land | Improvement |
|---|---|---|---|---|
| 2023 | $14,474 | $1,192,120 | $396,430 | $795,690 |
| 2022 | $20,521 | $1,093,010 | $297,320 | $795,690 |
| 2021 | $21,614 | $1,093,010 | $297,320 | $795,690 |
| 2020 | $23,195 | $1,147,270 | $297,320 | $849,950 |
| 2019 | $24,230 | $1,147,270 | $218,030 | $929,240 |
| 2018 | $23,862 | $1,147,270 | $188,300 | $958,970 |
| 2017 | $18,558 | $915,380 | $168,480 | $746,900 |
| 2016 | $18,558 | $915,380 | $168,480 | $746,900 |
| 2015 | $11,365 | $805,530 | $158,570 | $646,960 |
| 2014 | $11,365 | $720,100 | $118,930 | $601,170 |
Agents Affiliated with this Home
-
Danna Fason

Seller's Agent in 2018
Danna Fason
Ebby Halliday
(972) 743-9242
95 Total Sales
-
Jonathan Cook

Buyer's Agent in 2018
Jonathan Cook
Realty Of America, LLC
(817) 995-2727
497 Total Sales
Map
Source: North Texas Real Estate Information Systems (NTREIS)
MLS Number: 13728820
APN: 69C86800000000123
- 4611 Travis St Unit 1408B
- 3509 Crescent Ave
- 3500 Armstrong Ave
- 3609 Gillon Ave
- 3612 Crescent Ave
- 4719 Mckinney Ave Unit A
- 4419 Buena Vista St Unit 7
- 4403 Buena Vista St Unit 6
- 4403 Buena Vista St Unit 1
- 3709 Euclid Ave
- 4416 Abbott Ave
- 3602 Harvard Ave
- 3711 Lexington Ave
- 4335 Travis St
- 4334 Buena Vista St Unit E
- 4310 Buena Vista St Unit 14
- 3516 Overbrook Dr
- 4330 Cole Ave Unit D
- 3517 Edgewater St
- 3612 Dartmouth Ave
- 4608 Abbott Ave Unit 126
- 4608 Abbott Ave Unit 125
- 4608 Abbott Ave Unit 124
- 4608 Abbott Ave Unit 123
- 4608 Abbott Ave Unit 122
- 4608 Abbott Ave Unit 121
- 4608 Abbott Ave Unit 120
- 4608 Abbott Ave Unit 119
- 4608 Abbott Ave Unit 118
- 4608 Abbott Ave Unit 117
- 4608 Abbott Ave Unit 116
- 4608 Abbott Ave Unit 115
- 4608 Abbott Ave Unit 114
- 4608 Abbott Ave Unit 113
- 4608 Abbott Ave Unit 112
- 4608 Abbott Ave Unit 111
- 4608 Abbott Ave Unit 110
- 4608 Abbott Ave Unit 109
- 4608 Abbott Ave Unit 108
- 4608 Abbott Ave Unit 107
