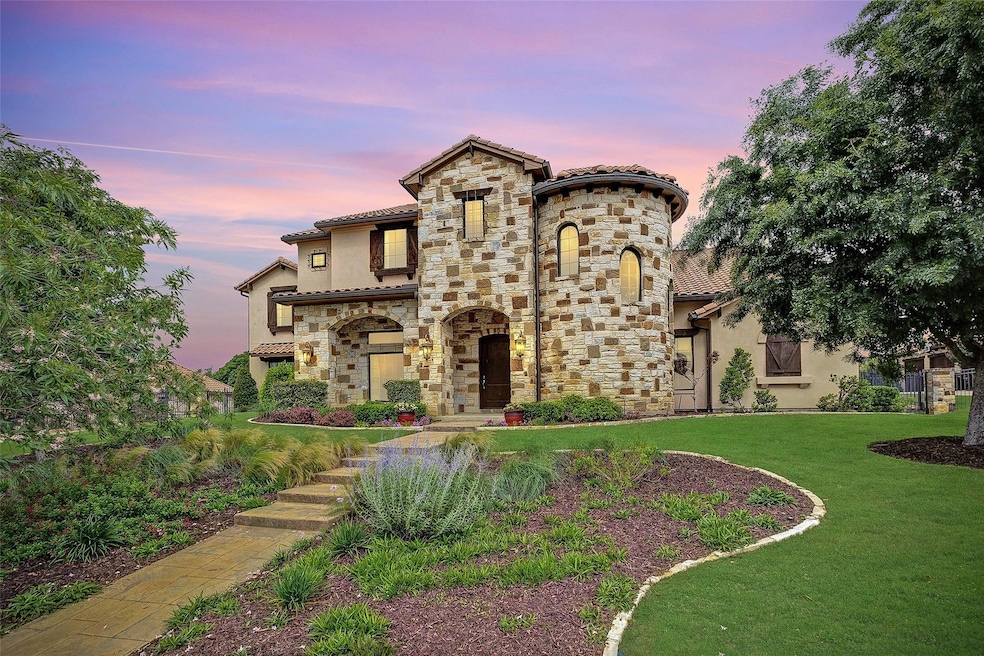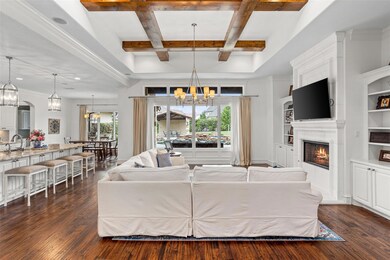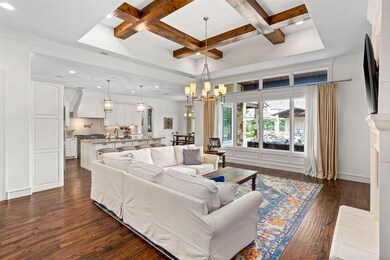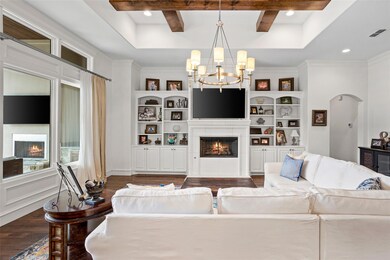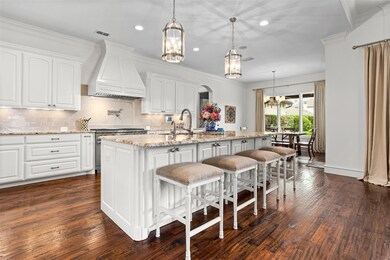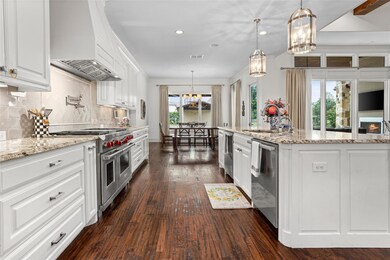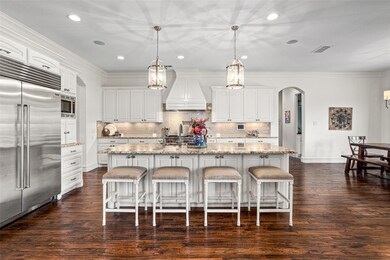
4608 Cardona Ct Fort Worth, TX 76126
Highlights
- In Ground Pool
- Gated Community
- Open Floorplan
- Gated Parking
- Built-In Refrigerator
- Dual Staircase
About This Home
As of July 2023Gorgeous, Mediterranean-style, custom-built home on .56 acre lot located in exclusive, guarded and gated Montserrat. This stunning home features five spacious bedrooms with ensuite bathrooms, with both the primary suite and an additional bedroom on the first floor. The home boasts beautiful finishes with hand scraped hardwood floors, custom iron work, gorgeous exposed beams, and a great study and formal dining area with wine room. The eat-in kitchen is white and bright with a large island and top-of-the line appliances including a Wolf Range, two dishwashers and a built-in Sub-Zero refrigerator and freezer. The upstairs floor plan includes three bedrooms with ensuite baths and walk-in closets, an exercise room, game room and fabulous media room as well. The home features great outdoor living with a covered patio with gas fireplace and outdoor kitchen, and a beautiful pool with hot tub, cabana and plenty of green space.
Last Agent to Sell the Property
Williams Trew Real Estate Brokerage Phone: 817-732-8400 License #0663164 Listed on: 06/01/2023

Home Details
Home Type
- Single Family
Est. Annual Taxes
- $34,135
Year Built
- Built in 2013
Lot Details
- 0.56 Acre Lot
- Gated Home
- Wrought Iron Fence
- Landscaped
- Interior Lot
- Sprinkler System
- Back Yard
HOA Fees
- $333 Monthly HOA Fees
Parking
- 3 Car Attached Garage
- Garage Door Opener
- Gated Parking
Home Design
- Spanish Architecture
- Mediterranean Architecture
- Slab Foundation
- Spanish Tile Roof
- Stucco
Interior Spaces
- 5,429 Sq Ft Home
- 2-Story Property
- Open Floorplan
- Dual Staircase
- Home Theater Equipment
- Vaulted Ceiling
- 2 Fireplaces
- Fireplace With Gas Starter
- Window Treatments
Kitchen
- Eat-In Kitchen
- Double Oven
- Built-In Gas Range
- Microwave
- Built-In Refrigerator
- Dishwasher
- Kitchen Island
- Granite Countertops
- Disposal
Flooring
- Wood
- Carpet
- Stone
- Ceramic Tile
Bedrooms and Bathrooms
- 5 Bedrooms
- Walk-In Closet
Pool
- In Ground Pool
- Pool Water Feature
- Gunite Pool
Outdoor Features
- Covered patio or porch
- Exterior Lighting
- Outdoor Gas Grill
Schools
- Waverlypar Elementary School
- Westn Hill High School
Utilities
- Central Heating and Cooling System
- Heating System Uses Natural Gas
- Vented Exhaust Fan
- Gas Water Heater
- High Speed Internet
- Cable TV Available
Listing and Financial Details
- Legal Lot and Block 14 / 1
- Assessor Parcel Number 40526461
Community Details
Overview
- Association fees include all facilities, management, ground maintenance, security
- Montserrat HOA
- Montserrat Subdivision
Recreation
- Community Playground
- Park
Security
- Gated Community
Ownership History
Purchase Details
Home Financials for this Owner
Home Financials are based on the most recent Mortgage that was taken out on this home.Purchase Details
Home Financials for this Owner
Home Financials are based on the most recent Mortgage that was taken out on this home.Purchase Details
Purchase Details
Home Financials for this Owner
Home Financials are based on the most recent Mortgage that was taken out on this home.Purchase Details
Home Financials for this Owner
Home Financials are based on the most recent Mortgage that was taken out on this home.Similar Homes in the area
Home Values in the Area
Average Home Value in this Area
Purchase History
| Date | Type | Sale Price | Title Company |
|---|---|---|---|
| Deed | -- | Mcknight Title | |
| Vendors Lien | -- | Rtc | |
| Warranty Deed | -- | None Available | |
| Vendors Lien | -- | None Available | |
| Vendors Lien | -- | Blue Star Title |
Mortgage History
| Date | Status | Loan Amount | Loan Type |
|---|---|---|---|
| Open | $1,284,500 | New Conventional | |
| Previous Owner | $1,232,500 | New Conventional | |
| Previous Owner | $835,000 | Stand Alone Refi Refinance Of Original Loan | |
| Previous Owner | $124,000 | Unknown | |
| Previous Owner | $124,000 | Purchase Money Mortgage | |
| Previous Owner | $161,500 | Purchase Money Mortgage | |
| Previous Owner | $161,500 | Purchase Money Mortgage |
Property History
| Date | Event | Price | Change | Sq Ft Price |
|---|---|---|---|---|
| 07/14/2025 07/14/25 | Price Changed | $1,695,000 | -5.6% | $312 / Sq Ft |
| 06/11/2025 06/11/25 | Price Changed | $1,795,000 | -5.3% | $331 / Sq Ft |
| 05/14/2025 05/14/25 | For Sale | $1,895,000 | +2.4% | $349 / Sq Ft |
| 07/26/2023 07/26/23 | Sold | -- | -- | -- |
| 06/24/2023 06/24/23 | Pending | -- | -- | -- |
| 06/01/2023 06/01/23 | For Sale | $1,850,000 | -- | $341 / Sq Ft |
Tax History Compared to Growth
Tax History
| Year | Tax Paid | Tax Assessment Tax Assessment Total Assessment is a certain percentage of the fair market value that is determined by local assessors to be the total taxable value of land and additions on the property. | Land | Improvement |
|---|---|---|---|---|
| 2024 | $16,424 | $1,835,542 | $280,000 | $1,555,542 |
| 2023 | $32,684 | $1,907,083 | $280,000 | $1,627,083 |
| 2022 | $34,135 | $1,313,096 | $280,000 | $1,033,096 |
| 2021 | $32,959 | $1,201,490 | $275,000 | $926,490 |
| 2020 | $34,861 | $1,317,102 | $275,000 | $1,042,102 |
| 2019 | $37,626 | $1,367,769 | $275,000 | $1,092,769 |
| 2018 | $29,408 | $1,249,732 | $275,000 | $974,732 |
| 2017 | $32,187 | $1,136,120 | $275,000 | $861,120 |
| 2016 | $31,843 | $1,123,996 | $275,000 | $848,996 |
| 2015 | $19,403 | $1,123,996 | $180,000 | $943,996 |
| 2014 | $19,403 | $683,600 | $180,000 | $503,600 |
Agents Affiliated with this Home
-
Pamela Schaffer

Seller's Agent in 2025
Pamela Schaffer
Berkshire HathawayHS PenFed TX
(214) 298-9547
72 Total Sales
-
Debbie Petty

Seller's Agent in 2023
Debbie Petty
William Trew
(817) 228-4771
72 Total Sales
Map
Source: North Texas Real Estate Information Systems (NTREIS)
MLS Number: 20340787
APN: 40526461
- 4600 Cardona Ct
- 4662 Sidonia Ct
- 4517 Marbella Cir
- 4673 Saint Benet Ct
- 4617 Marbella Cir
- 4709 Marbella Cir
- 4324 Esprit Ave
- 4501 Santenay Place
- 9617 Saint Michel Ln
- 9609 Montmarie Place
- 8921 Sirocka Dr
- 9625 Saint Michel Ln
- 9629 Saint Michel Ln
- 9636 Latour Ln
- 8917 Mahan Dr
- 4000 Pecan Ln
- 9029 Reata Dr W
- 9700 Grand Cru Terrace
- 9701 Latour Ct
- 4225 Dawn Dr
