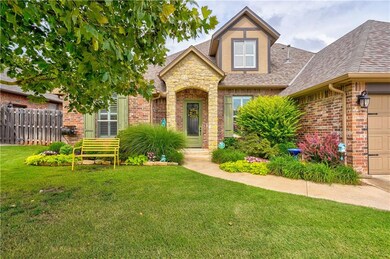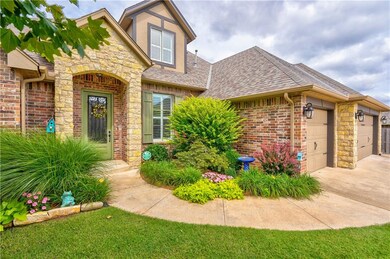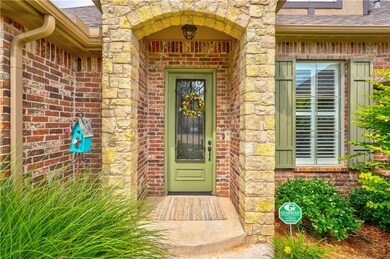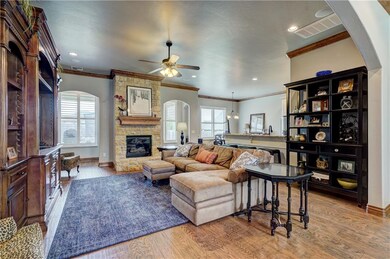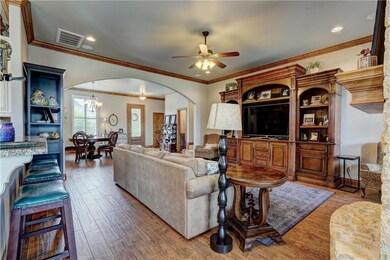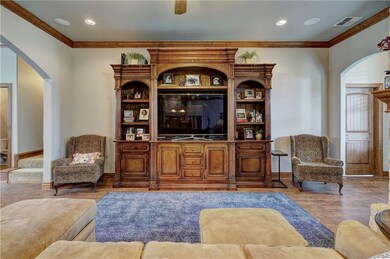
4608 Crusader Ave Edmond, OK 73025
Coffee Creek NeighborhoodHighlights
- Traditional Architecture
- <<bathWithWhirlpoolToken>>
- Covered patio or porch
- Cross Timbers Elementary School Rated A
- Bonus Room
- 3 Car Attached Garage
About This Home
As of September 2020This casually elegant Belmont Farms home is within walking distance to the back gate at Cross Timbers Elementary. It features 3 bedrooms and 2½ bathrooms downstairs. A study is also located downstairs. Upstairs there is a 400 sqft bonus room with a full bathroom. The downstairs is complete with wood-look tile. All windows in the main living areas have avalanche marble sills and plantation shutters. The kitchen is open to the living room and has beautiful custom cabinets, stainless steel appliances, and granite countertops. The master bedroom is a private retreat separate from the other bedrooms. The master bath features double vanities with granite, a spacious walk-in closet, and an ample storage closet under the stairs. The two other downstairs bedrooms are connected by a bathroom and both feature walk-in closets. The backyard features a covered patio with built-in speakers. Belmont Farms has a swimming pool, two stocked ponds, tons of green space, and spectacular walking trails.
Home Details
Home Type
- Single Family
Est. Annual Taxes
- $4,190
Year Built
- Built in 2013
Lot Details
- 8,625 Sq Ft Lot
- West Facing Home
- Wood Fence
- Interior Lot
- Sprinkler System
HOA Fees
- $35 Monthly HOA Fees
Parking
- 3 Car Attached Garage
- Garage Door Opener
- Driveway
Home Design
- Traditional Architecture
- Brick Exterior Construction
- Slab Foundation
- Composition Roof
Interior Spaces
- 2,882 Sq Ft Home
- 1.5-Story Property
- Gas Log Fireplace
- Double Pane Windows
- Window Treatments
- Bonus Room
- Utility Room with Study Area
Kitchen
- <<builtInOvenToken>>
- Electric Oven
- <<builtInRangeToken>>
- <<microwave>>
- Dishwasher
- Wood Stained Kitchen Cabinets
- Disposal
Flooring
- Carpet
- Tile
Bedrooms and Bathrooms
- 3 Bedrooms
- <<bathWithWhirlpoolToken>>
Home Security
- Home Security System
- Fire and Smoke Detector
Outdoor Features
- Covered patio or porch
Schools
- Cross Timbers Elementary School
- Cheyenne Middle School
- North High School
Utilities
- Central Heating and Cooling System
- Cable TV Available
Community Details
- Association fees include greenbelt, maintenance common areas, pool
- Mandatory home owners association
Listing and Financial Details
- Legal Lot and Block 001 / 011
Ownership History
Purchase Details
Purchase Details
Home Financials for this Owner
Home Financials are based on the most recent Mortgage that was taken out on this home.Purchase Details
Home Financials for this Owner
Home Financials are based on the most recent Mortgage that was taken out on this home.Purchase Details
Home Financials for this Owner
Home Financials are based on the most recent Mortgage that was taken out on this home.Purchase Details
Home Financials for this Owner
Home Financials are based on the most recent Mortgage that was taken out on this home.Similar Homes in Edmond, OK
Home Values in the Area
Average Home Value in this Area
Purchase History
| Date | Type | Sale Price | Title Company |
|---|---|---|---|
| Warranty Deed | -- | None Listed On Document | |
| Warranty Deed | $360,000 | American Eagle Title Group | |
| Warranty Deed | $350,000 | None Available | |
| Warranty Deed | $350,000 | The Oklahoma City Abstract & | |
| Warranty Deed | -- | The Oklahoma City Abs & Tit |
Mortgage History
| Date | Status | Loan Amount | Loan Type |
|---|---|---|---|
| Previous Owner | $287,920 | New Conventional | |
| Previous Owner | $332,405 | New Conventional | |
| Previous Owner | $224,000 | Construction |
Property History
| Date | Event | Price | Change | Sq Ft Price |
|---|---|---|---|---|
| 09/21/2020 09/21/20 | Sold | $359,900 | 0.0% | $125 / Sq Ft |
| 08/31/2020 08/31/20 | Pending | -- | -- | -- |
| 08/28/2020 08/28/20 | Price Changed | $359,900 | 0.0% | $125 / Sq Ft |
| 08/26/2020 08/26/20 | Price Changed | $360,000 | -1.4% | $125 / Sq Ft |
| 08/22/2020 08/22/20 | For Sale | $365,000 | +4.3% | $127 / Sq Ft |
| 09/23/2016 09/23/16 | Sold | $350,000 | -2.8% | $121 / Sq Ft |
| 09/09/2016 09/09/16 | Pending | -- | -- | -- |
| 05/17/2016 05/17/16 | For Sale | $360,000 | -- | $125 / Sq Ft |
Tax History Compared to Growth
Tax History
| Year | Tax Paid | Tax Assessment Tax Assessment Total Assessment is a certain percentage of the fair market value that is determined by local assessors to be the total taxable value of land and additions on the property. | Land | Improvement |
|---|---|---|---|---|
| 2024 | $4,190 | $42,429 | $5,004 | $37,425 |
| 2023 | $4,190 | $41,193 | $5,125 | $36,068 |
| 2022 | $4,080 | $39,994 | $5,714 | $34,280 |
| 2021 | $3,940 | $38,830 | $6,356 | $32,474 |
| 2020 | $3,930 | $38,280 | $6,024 | $32,256 |
| 2019 | $3,908 | $37,895 | $6,024 | $31,871 |
| 2018 | $3,896 | $37,565 | $0 | $0 |
| 2017 | $3,919 | $37,949 | $6,024 | $31,925 |
| 2016 | $3,826 | $37,151 | $5,636 | $31,515 |
| 2015 | $3,707 | $36,068 | $5,464 | $30,604 |
| 2014 | $96 | $908 | $908 | $0 |
Agents Affiliated with this Home
-
James Hugo

Seller's Agent in 2020
James Hugo
Keller Williams Central OK ED
14 in this area
102 Total Sales
-
Leslie Hugo

Seller Co-Listing Agent in 2020
Leslie Hugo
Keller Williams Central OK ED
(405) 330-2626
17 in this area
134 Total Sales
-
Mandy Renée

Buyer's Agent in 2020
Mandy Renée
Chinowth & Cohen
(405) 514-9397
11 in this area
296 Total Sales
-
Heidi Rose

Seller's Agent in 2016
Heidi Rose
Rose Homes LLC
(405) 274-9210
6 in this area
124 Total Sales
-
Todd Rose

Seller Co-Listing Agent in 2016
Todd Rose
Rose Homes LLC
(405) 514-0171
3 in this area
98 Total Sales
-
B
Buyer's Agent in 2016
Betty K Fletcher
Betty K Fletcher Real Estate
Map
Source: MLSOK
MLS Number: 925224
APN: 208881690
- 740 Northern Dancer Dr
- 4816 Kelly Lakes Dr
- 4809 Crater Lake Dr
- 4417 Man o War Dr
- 4901 Arbuckle Dr
- 532 Conquistador Ct
- 4316 Gallant Fox Dr
- 4932 Mahogany Dr
- 600 Dardanelle Pass
- 917 Wb Meyer Pkwy
- 4201 Riva Ridge Ct
- 4109 Riva Ridge Ct
- 541 Wildmeadow Dr
- 3901 Wildmeadow Ct
- 4340 Overlook Pass
- 4332 Overlook Pass
- 4265 Overlook Pass
- 4324 Overlook Pass
- 4308 Overlook Pass
- 641 Geneva Dr

