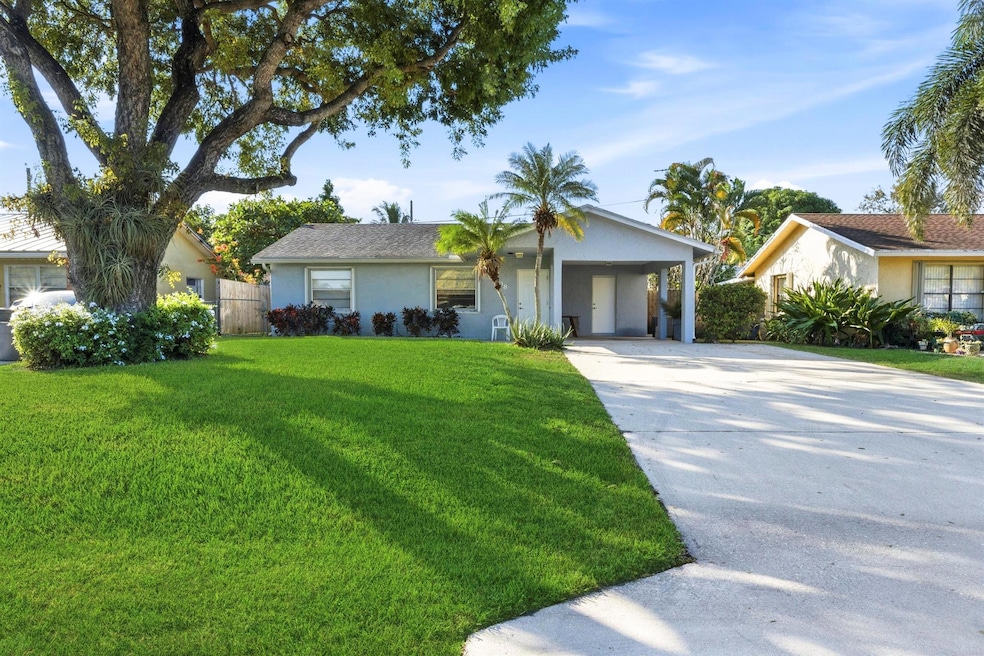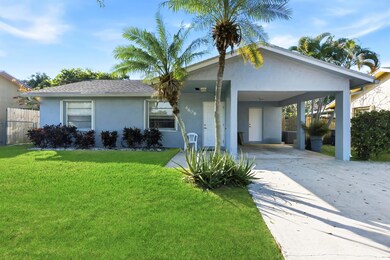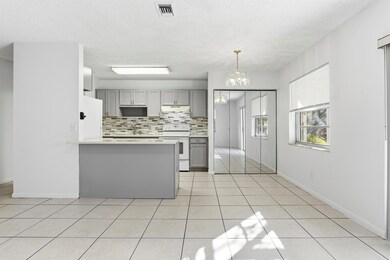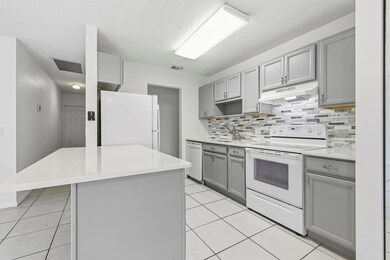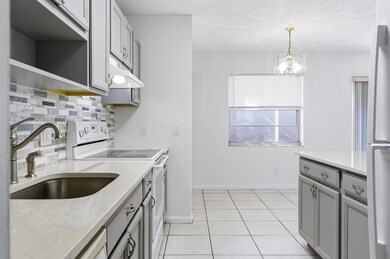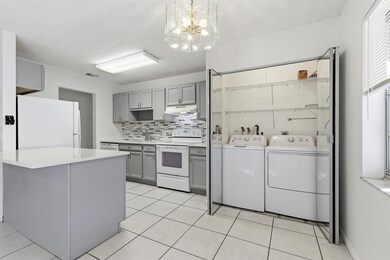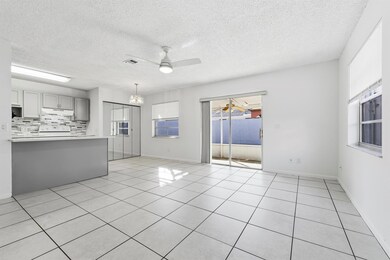4608 Curtis Ave Lake Worth, FL 33463
Estimated payment $2,322/month
Highlights
- Garden View
- Walk-In Closet
- Ceramic Tile Flooring
- Porch
- Open Patio
- Attached Carport
About This Home
Step into this move-in-ready, beautifully renovated home featuring a bright, modern interior and solid CBS construction. The updated kitchen shines with shaker cabinetry, quartz countertops, and ample workspace--perfect for cooking and entertaining. Enjoy durable tile flooring in the main living areas and brand-new carpet in all bedrooms for added comfort. Both bathrooms have been refreshed with updated vanities and toilets, and the entire interior has been freshly painted. Peace of mind comes easy with full hurricane protection via accordion shutters, plus a new 2025 electric panel and modernized switches and receptacles throughout. Relax on the expansive covered and screened-in back patio, where you can unwind and enjoy the coastal breezes. Huge driveway fits up to six vehicles! Must see
Home Details
Home Type
- Single Family
Est. Annual Taxes
- $1,246
Year Built
- Built in 1979
Lot Details
- 5,345 Sq Ft Lot
- Fenced
- Property is zoned RM
Home Design
- Shingle Roof
- Composition Roof
Interior Spaces
- 1,151 Sq Ft Home
- 1-Story Property
- Ceiling Fan
- Sliding Windows
- Combination Kitchen and Dining Room
- Garden Views
- Fire and Smoke Detector
Kitchen
- Electric Range
- Dishwasher
Flooring
- Carpet
- Ceramic Tile
Bedrooms and Bathrooms
- 3 Bedrooms | 2 Main Level Bedrooms
- Walk-In Closet
Laundry
- Dryer
- Washer
Parking
- Attached Carport
- Over 1 Space Per Unit
Outdoor Features
- Open Patio
- Porch
Utilities
- Central Heating and Cooling System
- Electric Water Heater
- Septic Tank
Community Details
- Normandy Subdivision
Listing and Financial Details
- Assessor Parcel Number 00424424150030081
Map
Home Values in the Area
Average Home Value in this Area
Tax History
| Year | Tax Paid | Tax Assessment Tax Assessment Total Assessment is a certain percentage of the fair market value that is determined by local assessors to be the total taxable value of land and additions on the property. | Land | Improvement |
|---|---|---|---|---|
| 2024 | $1,280 | $81,206 | -- | -- |
| 2023 | $1,226 | $78,841 | $0 | $0 |
| 2022 | $1,198 | $76,545 | $0 | $0 |
| 2021 | $1,144 | $74,316 | $0 | $0 |
| 2020 | $1,126 | $73,290 | $0 | $0 |
| 2019 | $1,129 | $71,642 | $0 | $0 |
| 2018 | $995 | $70,306 | $0 | $0 |
| 2017 | $967 | $68,860 | $0 | $0 |
| 2016 | $971 | $67,444 | $0 | $0 |
| 2015 | $988 | $66,975 | $0 | $0 |
| 2014 | $993 | $66,443 | $0 | $0 |
Property History
| Date | Event | Price | List to Sale | Price per Sq Ft |
|---|---|---|---|---|
| 11/25/2025 11/25/25 | For Sale | $419,900 | -- | $365 / Sq Ft |
Purchase History
| Date | Type | Sale Price | Title Company |
|---|---|---|---|
| Quit Claim Deed | -- | Mortgage Information Services | |
| Quit Claim Deed | -- | Mortgage Information Services | |
| Quit Claim Deed | -- | None Listed On Document | |
| Warranty Deed | $64,100 | -- |
Mortgage History
| Date | Status | Loan Amount | Loan Type |
|---|---|---|---|
| Open | $60,000 | New Conventional | |
| Closed | $60,000 | New Conventional | |
| Previous Owner | $64,800 | VA |
Source: BeachesMLS
MLS Number: R11143551
APN: 00-42-44-24-15-003-0081
- 4656 Boatman St
- 4585 Boatman St
- 3755 Mil Stream Ct
- 4700 Todd St
- 3699 Mil Lake Cir
- 3774 Mil Stream Ct
- 3789 Mil Pond Ct
- 4864 Dillon St
- 3385 Mckay Way
- 4829 Dillon St
- 3377 Mckay Way
- 3700 Elaine Dr
- 3716 Elaine Dr
- 00 Cambridge St
- Topaz Plan at Ashwood Cove
- Jade Plan at Ashwood Cove
- Opal Plan at Ashwood Cove
- 4865 Dillon St
- 3373 Mckay Way
- 4363 Lakewood Rd Unit A
- 4599 Pruden Blvd
- 3760 Mil Stream Ct
- 4329 Coquina Winds Way
- 3750-3785 Mil Race Ct
- 4372 Boatman St
- 3871 Patio Ct Unit 2
- 4429 Boatman St Unit 4427
- 4695 Cambridge St
- 3559 Almar Rd
- 4942 Dillon St
- 3594 Almar Rd Unit 3
- 4910 Cambridge St
- 4717 Carver St Unit 2
- 265 Jackson Ave
- 4250 Lakewood Rd Unit 101
- 4166 Caesar Cir
- 721 Greene Ave Unit 3
- 4915 Weymouth St
- 4459 Cotswold Hills Dr
- 4412 Cotswold Hills Dr
