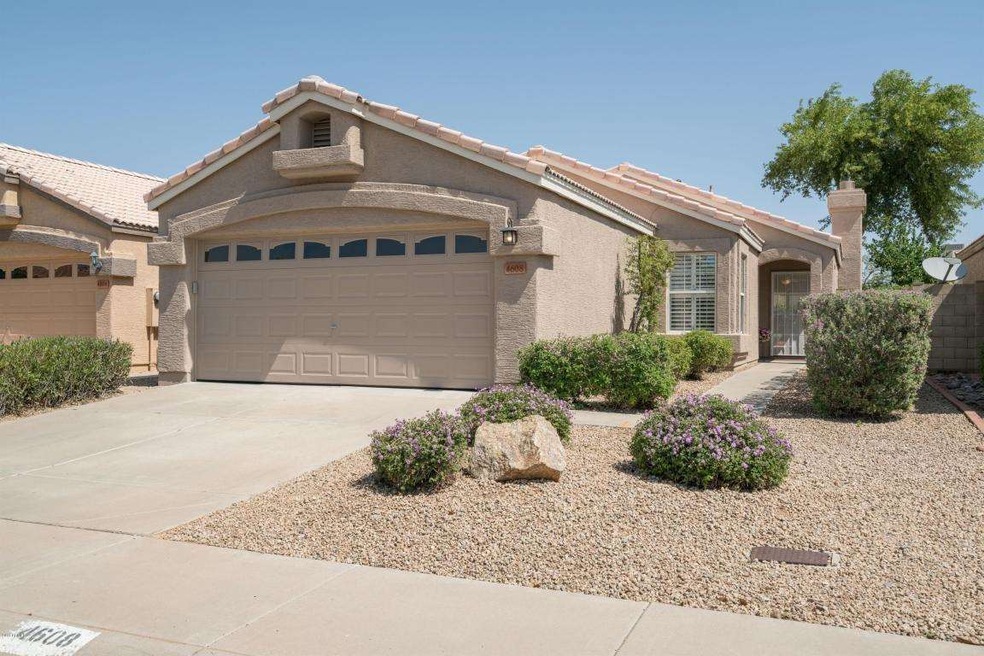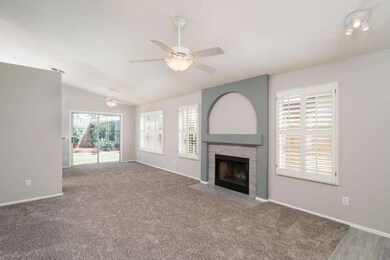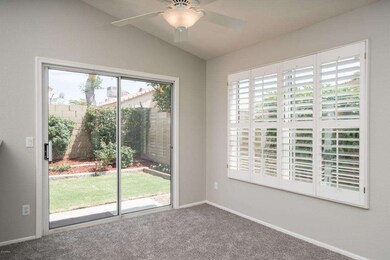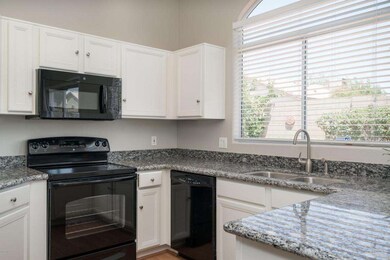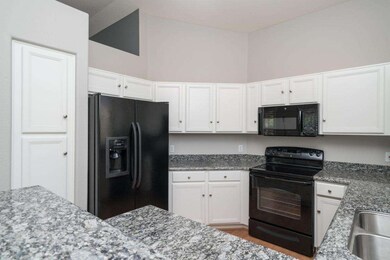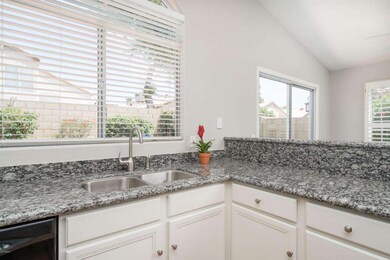
4608 E Libby St Phoenix, AZ 85032
Paradise Valley NeighborhoodHighlights
- Vaulted Ceiling
- Granite Countertops
- Double Pane Windows
- Whispering Wind Academy Rated A-
- 2 Car Direct Access Garage
- Dual Vanity Sinks in Primary Bathroom
About This Home
As of October 2020Remodeled to perfection! Awesome floor plan. Kitchen has new granite countertops and is open to the dining/great room with vaulted ceiling and fireplace. New carpet, tile, paint and light fixtures. Master bedroom suite opens to the backyard. Master bathroom includes double sinks and separate tub and shower. 2 car garage with tons of storage. The backyard is inviting with brick pavers, grass and a tiered planter box. Desirable N/S exposure. Walking distance to a park in the neighborhood. Great location with easy access to the Loop 101 and 51. Move-in ready.
Home Details
Home Type
- Single Family
Est. Annual Taxes
- $1,663
Year Built
- Built in 1993
Lot Details
- 4,107 Sq Ft Lot
- Desert faces the front and back of the property
- Block Wall Fence
- Front and Back Yard Sprinklers
- Grass Covered Lot
Parking
- 2 Car Direct Access Garage
- Garage Door Opener
Home Design
- Wood Frame Construction
- Tile Roof
- Stucco
Interior Spaces
- 1,331 Sq Ft Home
- 1-Story Property
- Vaulted Ceiling
- Ceiling Fan
- Double Pane Windows
- Solar Screens
- Living Room with Fireplace
- Security System Owned
Kitchen
- Built-In Microwave
- Dishwasher
- Granite Countertops
Flooring
- Carpet
- Laminate
- Tile
Bedrooms and Bathrooms
- 3 Bedrooms
- Remodeled Bathroom
- Primary Bathroom is a Full Bathroom
- 2 Bathrooms
- Dual Vanity Sinks in Primary Bathroom
- Bathtub With Separate Shower Stall
Laundry
- Laundry in unit
- Dryer
- Washer
Accessible Home Design
- No Interior Steps
Schools
- Foothills Elementary School - Phoenix
- Explorer Middle School
- Paradise Valley High School
Utilities
- Refrigerated Cooling System
- Heating Available
- High Speed Internet
- Cable TV Available
Listing and Financial Details
- Tax Lot 58
- Assessor Parcel Number 215-12-590
Community Details
Overview
- Property has a Home Owners Association
- City Property Mgmnt Association, Phone Number (602) 437-4777
- Built by Courtland
- Montaire Subdivision, El Dorado Floorplan
Recreation
- Community Playground
Ownership History
Purchase Details
Home Financials for this Owner
Home Financials are based on the most recent Mortgage that was taken out on this home.Purchase Details
Home Financials for this Owner
Home Financials are based on the most recent Mortgage that was taken out on this home.Purchase Details
Purchase Details
Home Financials for this Owner
Home Financials are based on the most recent Mortgage that was taken out on this home.Similar Homes in Phoenix, AZ
Home Values in the Area
Average Home Value in this Area
Purchase History
| Date | Type | Sale Price | Title Company |
|---|---|---|---|
| Interfamily Deed Transfer | -- | First American Title Ins Co | |
| Interfamily Deed Transfer | -- | First American Title Ins Co | |
| Warranty Deed | $355,000 | First American Title Ins Co | |
| Warranty Deed | $265,000 | Greystone Title Agency | |
| Quit Claim Deed | -- | None Available | |
| Warranty Deed | $167,000 | Stewart Title & Tr Phoenix |
Mortgage History
| Date | Status | Loan Amount | Loan Type |
|---|---|---|---|
| Open | $266,250 | New Conventional | |
| Previous Owner | $248,066 | FHA | |
| Previous Owner | $15,000 | Credit Line Revolving | |
| Previous Owner | $133,600 | New Conventional |
Property History
| Date | Event | Price | Change | Sq Ft Price |
|---|---|---|---|---|
| 10/19/2020 10/19/20 | Sold | $355,000 | +1.5% | $267 / Sq Ft |
| 10/16/2020 10/16/20 | Price Changed | $349,900 | 0.0% | $263 / Sq Ft |
| 09/13/2020 09/13/20 | Pending | -- | -- | -- |
| 09/12/2020 09/12/20 | Pending | -- | -- | -- |
| 09/11/2020 09/11/20 | For Sale | $349,900 | +32.0% | $263 / Sq Ft |
| 06/30/2016 06/30/16 | Sold | $265,000 | 0.0% | $199 / Sq Ft |
| 05/27/2016 05/27/16 | For Sale | $265,000 | -- | $199 / Sq Ft |
Tax History Compared to Growth
Tax History
| Year | Tax Paid | Tax Assessment Tax Assessment Total Assessment is a certain percentage of the fair market value that is determined by local assessors to be the total taxable value of land and additions on the property. | Land | Improvement |
|---|---|---|---|---|
| 2025 | $2,074 | $24,578 | -- | -- |
| 2024 | $2,026 | $23,407 | -- | -- |
| 2023 | $2,026 | $34,300 | $6,860 | $27,440 |
| 2022 | $2,007 | $26,320 | $5,260 | $21,060 |
| 2021 | $2,040 | $24,210 | $4,840 | $19,370 |
| 2020 | $1,971 | $22,800 | $4,560 | $18,240 |
| 2019 | $1,980 | $21,210 | $4,240 | $16,970 |
| 2018 | $1,908 | $19,750 | $3,950 | $15,800 |
| 2017 | $1,822 | $18,960 | $3,790 | $15,170 |
| 2016 | $1,793 | $18,410 | $3,680 | $14,730 |
| 2015 | $1,663 | $17,730 | $3,540 | $14,190 |
Agents Affiliated with this Home
-
R
Seller's Agent in 2020
Rebecca Carlo
HomeSmart
(480) 443-7400
4 in this area
9 Total Sales
-

Buyer's Agent in 2020
James Watson
Perfect Choice Real Estate
(602) 469-8674
1 in this area
50 Total Sales
-

Seller's Agent in 2016
Marcia Anderson
Compass
(480) 560-0450
7 in this area
32 Total Sales
-

Buyer's Agent in 2016
Dan Mullarkey
West USA Realty
(480) 296-5959
7 in this area
83 Total Sales
Map
Source: Arizona Regional Multiple Listing Service (ARMLS)
MLS Number: 5449496
APN: 215-12-590
- 4563 E Libby St
- 4714 E Angela Dr
- 4765 E Charleston Ave
- 18207 N 46th St
- 4534 E Villa Maria Dr
- 4829 E Charleston Ave
- 18079 N Villa Rita Dr
- 4506 E Michigan Ave
- 4828 E Muriel Dr
- 4333 E Desert Cactus St
- 18226 N 48th Place
- 4855 E Shady Glen Ave
- 4387 E Hartford Ave
- 4437 E Villa Theresa Dr
- 4257 E Marino Dr
- 4345 E Annette Dr
- 17842 N 43rd St
- 18212 N 43rd Place
- 4936 E Villa Rita Dr
- 4446 E Woodridge Dr
