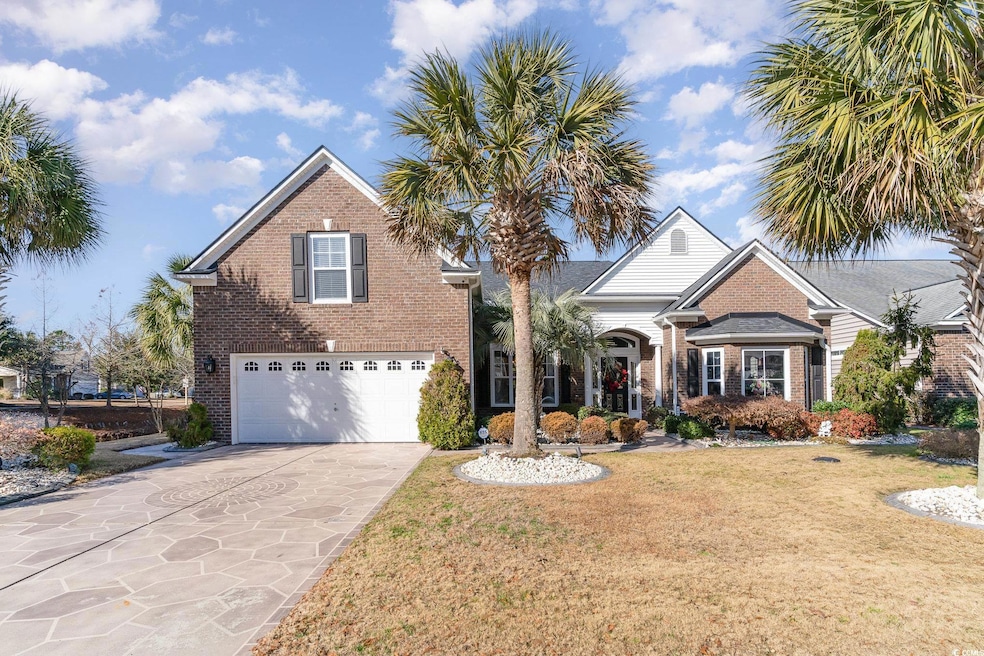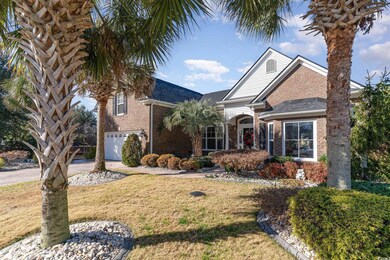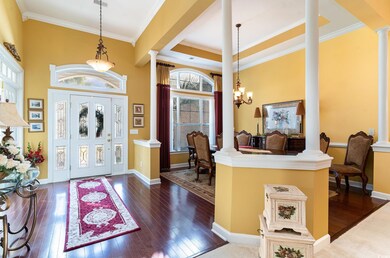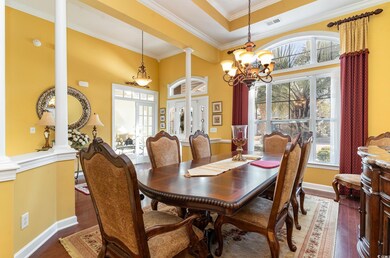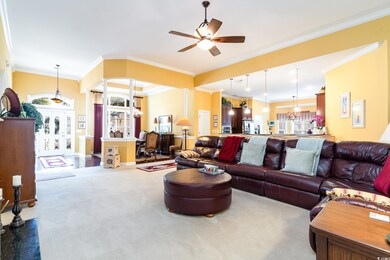4608 Grovecrest Cir Unit Long Bridge; Lot 214 North Myrtle Beach, SC 29582
Barefoot NeighborhoodEstimated payment $4,295/month
Highlights
- Golf Course Community
- Private Beach
- Solar Power System
- Ocean Drive Elementary School Rated A
- Lake On Lot
- Lake View
About This Home
Welcome to Longbridge at Barefoot Resort and Golf. Consisting of 4 bedrooms, 3.5 full baths, and measuring over 3,000 htd. sq. ft./4,100 total sq. ft, this single level "Nantucket" floor plan is one of the most desirable plans in all of Barefoot Resort. The interior is spacious and luxurious, and with the additional features added, the exterior is just as welcoming as it is impressive. The foyer and dining area share decorative columns, 3" plank wood flooring and tray ceilings. The kitchen offers plenty of space, a large work island, 42" cabinets with crown molding, stainless steel appliances, granite countertops, a step up breakfast bar, and a bay window off the breakfast nook. With 12' ceilings, the massive family room has both a fireplace and built in cabinet. The main owner's suite has double tray ceiling and a beautiful bathroom that comes with separate sink/vanity, separate tub and shower, and two walk in closets. The second master suite offers vaulted ceilings and a private bathroom. A Carolina room, an All Season Room, and a patio with a pergola was added to the back of this house, creating more heated space but also plenty of room to entertain guests or just enjoy the peaceful backyard overlooking the lake. Barefoot Resort and Golf offers 4 championship golf courses, a Marina, 2 multi-million clubhouses, onsite pools , a residential clubhouse, and private beach cabana. All measurements/information are estimates and not guaranteed. It's the responsibility of the buyer to verify any and all information.
Home Details
Home Type
- Single Family
Est. Annual Taxes
- $1,643
Year Built
- Built in 2007
Lot Details
- 0.27 Acre Lot
- Private Beach
- Rectangular Lot
HOA Fees
- $206 Monthly HOA Fees
Parking
- 2 Car Attached Garage
- Garage Door Opener
Home Design
- Ranch Style House
- Brick Exterior Construction
- Slab Foundation
- Vinyl Siding
- Tile
Interior Spaces
- 3,091 Sq Ft Home
- Tray Ceiling
- Vaulted Ceiling
- Ceiling Fan
- Entrance Foyer
- Family Room with Fireplace
- Formal Dining Room
- Den
- Screened Porch
- Carpet
- Lake Views
- Pull Down Stairs to Attic
Kitchen
- Breakfast Area or Nook
- Breakfast Bar
- Double Oven
- Range
- Microwave
- Dishwasher
- Stainless Steel Appliances
- Kitchen Island
- Solid Surface Countertops
- Disposal
Bedrooms and Bathrooms
- 4 Bedrooms
- Split Bedroom Floorplan
- Bathroom on Main Level
Laundry
- Laundry Room
- Washer and Dryer Hookup
Home Security
- Home Security System
- Fire and Smoke Detector
Outdoor Features
- Lake On Lot
- Patio
Schools
- Ocean Drive Elementary School
- North Myrtle Beach Middle School
- North Myrtle Beach High School
Utilities
- Central Heating and Cooling System
- Underground Utilities
- Water Heater
- Phone Available
- Cable TV Available
Additional Features
- Solar Power System
- Outside City Limits
Community Details
Overview
- Association fees include electric common, pool service, manager, common maint/repair, security, recreation facilities, legal and accounting, primary antenna/cable TV, internet access
- Built by Centex
- The community has rules related to allowable golf cart usage in the community
Recreation
- Golf Course Community
- Tennis Courts
- Community Pool
Additional Features
- Clubhouse
- Security
Map
Home Values in the Area
Average Home Value in this Area
Tax History
| Year | Tax Paid | Tax Assessment Tax Assessment Total Assessment is a certain percentage of the fair market value that is determined by local assessors to be the total taxable value of land and additions on the property. | Land | Improvement |
|---|---|---|---|---|
| 2024 | $1,643 | $22,414 | $7,592 | $14,822 |
| 2023 | $1,643 | $15,075 | $2,907 | $12,168 |
| 2021 | $1,414 | $17,506 | $3,378 | $14,128 |
| 2020 | $1,382 | $17,506 | $3,378 | $14,128 |
| 2019 | $1,278 | $17,506 | $3,378 | $14,128 |
| 2018 | $1,174 | $13,108 | $2,524 | $10,584 |
| 2017 | $1,152 | $13,108 | $2,524 | $10,584 |
| 2016 | -- | $13,108 | $2,524 | $10,584 |
| 2015 | $1,130 | $13,108 | $2,524 | $10,584 |
| 2014 | $1,050 | $13,108 | $2,524 | $10,584 |
Property History
| Date | Event | Price | List to Sale | Price per Sq Ft |
|---|---|---|---|---|
| 08/01/2025 08/01/25 | For Sale | $749,900 | 0.0% | $243 / Sq Ft |
| 08/01/2025 08/01/25 | Off Market | $749,900 | -- | -- |
| 07/29/2025 07/29/25 | Price Changed | $749,900 | -6.3% | $243 / Sq Ft |
| 05/01/2025 05/01/25 | For Sale | $799,900 | -- | $259 / Sq Ft |
Purchase History
| Date | Type | Sale Price | Title Company |
|---|---|---|---|
| Deed | $460,001 | None Available |
Mortgage History
| Date | Status | Loan Amount | Loan Type |
|---|---|---|---|
| Open | $437,000 | Purchase Money Mortgage |
Source: Coastal Carolinas Association of REALTORS®
MLS Number: 2512037
APN: 35905010011
- 4311 Grovecrest Cir
- TBD Water Tower Rd
- TBB Lineback Place Unit 19
- TBB Lineback Place Unit 14
- TBB Lineback Place Unit 17
- TBB Lineback Place Unit 15
- TBB Lineback Place Unit 16
- TBB Lineback Place Unit 20
- TBB Lineback Place Unit 18
- Lot 44 Lineback Place Unit 44
- Lot 43 Lineback Place Unit 43
- 323 Lineback Place Unit 40
- 331 Lineback Place Unit 42
- 2917 Winding River Rd
- 3312 Bay View Ct Unit Lot 59
- 4650 Ironwood Dr
- 5104 Weatherwood Dr
- 560 Pier Ct
- 588 Pier Ct
- 3528 Bells Lake Cir Unit 3528
- 305 Lineback Place
- 100 Lyman Ct
- 3528 Bells Lk Cir
- 5116 Double Eagle Way
- 5117 Double Eagle Way
- 5130 Double Eagle Way
- 2409 Copper Creek Loop
- 2207 Pin Seeker Ct
- 2314 Doveshell Dr
- 2151 Bridge View Ct Unit 3-302B
- 1100 Commons Blvd
- 5750 Oyster Catcher Dr Unit 424
- 1100 Commons Blvd Unit 1106
- 800 Windy Hill Rd
- 10600 N Kings Hwy Unit 2169
- 5801 Oyster Catcher Dr Unit 1013
- 6253 Catalina Dr Unit 1312
- 6203 Catalina Dr Unit Building 8 Unit 815
- 1004 Windy Hill Rd
- 2406 Bert Dr
