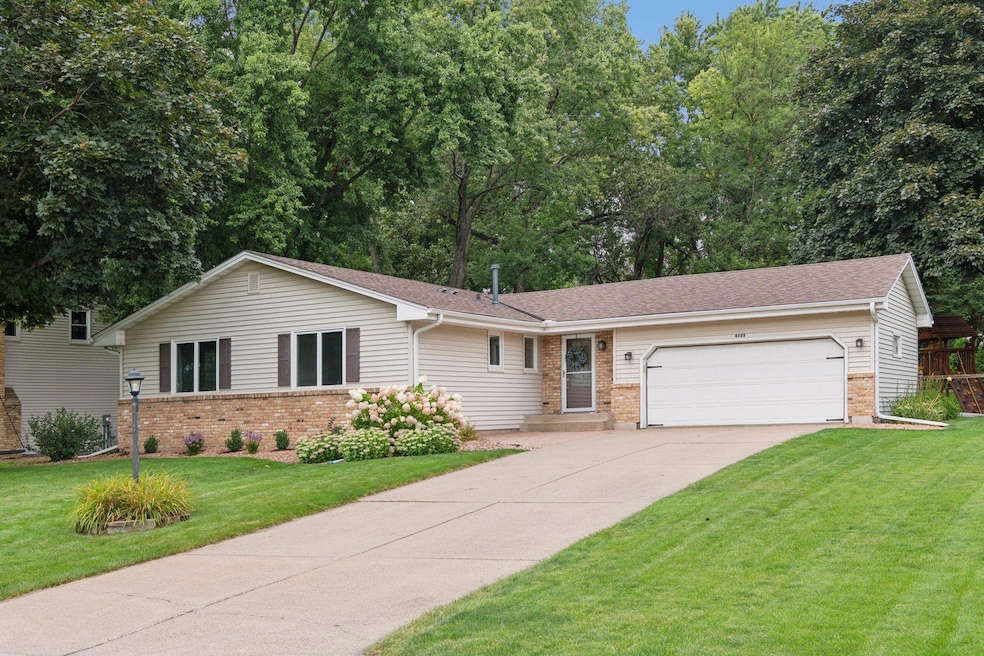
4608 Normandale Highlands Dr Bloomington, MN 55437
West Bloomington NeighborhoodEstimated payment $3,467/month
Total Views
923
4
Beds
3
Baths
2,690
Sq Ft
$200
Price per Sq Ft
Highlights
- Very Popular Property
- No HOA
- Porch
- Jefferson Senior High School Rated A-
- The kitchen features windows
- 2 Car Attached Garage
About This Home
Welcome to this stunning 4-bedroom, 3-bathroom home located in one of Bloomington's most desirable neighborhoods. Featuring spacious living areas, a modern kitchen, and elegant finishes throughout. This home offers comfort, style, and functionality. Enjoy the serene backyard, stunning porch/patio perfect for entertaining or relaxing. With easy access to parks, schools, shopping and major highways, this property combines convenience with charm - an ideal place to call home.
Home Details
Home Type
- Single Family
Est. Annual Taxes
- $6,418
Year Built
- Built in 1968
Lot Details
- 0.32 Acre Lot
- Lot Dimensions are 90x134x60x64x135
- Property is Fully Fenced
- Chain Link Fence
Parking
- 2 Car Attached Garage
Interior Spaces
- 1-Story Property
- Self Contained Fireplace Unit Or Insert
- Family Room
- Living Room with Fireplace
- Storage Room
- Dryer
Kitchen
- Dishwasher
- Disposal
- The kitchen features windows
Bedrooms and Bathrooms
- 4 Bedrooms
Finished Basement
- Basement Fills Entire Space Under The House
- Sump Pump
- Drain
- Basement Storage
- Basement Window Egress
Outdoor Features
- Porch
Utilities
- Forced Air Heating and Cooling System
- Cable TV Available
Community Details
- No Home Owners Association
- Normandale Highlands 04Th Add Subdivision
Listing and Financial Details
- Assessor Parcel Number 1802724340015
Map
Create a Home Valuation Report for This Property
The Home Valuation Report is an in-depth analysis detailing your home's value as well as a comparison with similar homes in the area
Home Values in the Area
Average Home Value in this Area
Tax History
| Year | Tax Paid | Tax Assessment Tax Assessment Total Assessment is a certain percentage of the fair market value that is determined by local assessors to be the total taxable value of land and additions on the property. | Land | Improvement |
|---|---|---|---|---|
| 2023 | $6,003 | $499,000 | $165,400 | $333,600 |
| 2022 | $5,419 | $492,900 | $165,400 | $327,500 |
| 2021 | $4,919 | $423,100 | $154,500 | $268,600 |
| 2020 | $5,034 | $389,800 | $150,100 | $239,700 |
| 2019 | $5,050 | $387,900 | $150,100 | $237,800 |
| 2018 | $3,881 | $382,300 | $148,200 | $234,100 |
| 2017 | $3,537 | $271,500 | $133,700 | $137,800 |
| 2016 | $3,596 | $262,600 | $121,200 | $141,400 |
| 2015 | $3,528 | $249,100 | $117,600 | $131,500 |
| 2014 | -- | $238,400 | $114,000 | $124,400 |
Source: Public Records
Property History
| Date | Event | Price | Change | Sq Ft Price |
|---|---|---|---|---|
| 08/29/2025 08/29/25 | For Sale | $539,000 | -- | $200 / Sq Ft |
Source: NorthstarMLS
Purchase History
| Date | Type | Sale Price | Title Company |
|---|---|---|---|
| Warranty Deed | $385,000 | Scott County Abstract & Titl | |
| Warranty Deed | $257,844 | Liberty Title Inc |
Source: Public Records
Mortgage History
| Date | Status | Loan Amount | Loan Type |
|---|---|---|---|
| Open | $243,000 | New Conventional | |
| Closed | $30,000 | Credit Line Revolving | |
| Closed | $280,000 | New Conventional | |
| Previous Owner | $198,750 | Commercial | |
| Previous Owner | $60,000 | Credit Line Revolving |
Source: Public Records
Similar Homes in the area
Source: NorthstarMLS
MLS Number: 6779769
APN: 18-027-24-34-0015
Nearby Homes
- 10019 Morris Rd
- 5140 W 102nd St Unit 110
- 5140 W 102nd St Unit 111
- 10117 Irwin Rd
- 10016 Irwin Rd
- 10525 Rich Rd
- 10329 Scarborough Rd
- 4000 W 100th St
- 10260 Berkshire Rd
- 3917 Heritage Hills Dr Unit 204
- 3917 Heritage Hills Dr Unit 303
- 4001 Heritage Hills Dr Unit 105
- 10548 Johnson Rd
- 10405 Berkshire Rd
- 10306 Berkshire Rd
- 4820 W 95 1 2 St
- 3801 W 98th St Unit 402
- 3801 W 98th St Unit 109
- 10361 York Ln
- 10726 Toledo Ct
- 5200 W 102nd St
- 5200 W 98th St
- 9851 Harrison Rd
- 9801 Harrison Rd
- 9900 Briar Rd
- 3901-3909 Heritage Hills Dr
- 5330 Highpointe Dr
- 9618 Utica Rd Unit 9616 Utica Rd
- 9300-9350 Collegeview Rd
- 10717 France Ave S
- 9532 Yosemite Rd
- 10904 Irwin Ave S
- 10905 Irwin Ave S
- 10670 Brunswick Rd
- 2400 W 102nd St W
- 10660 Hampshire Ave S
- 8848 Goodrich Rd
- 10909 Russell Ave S
- 1955 W Old Shakopee Rd
- 10527 Morgan Ave S






