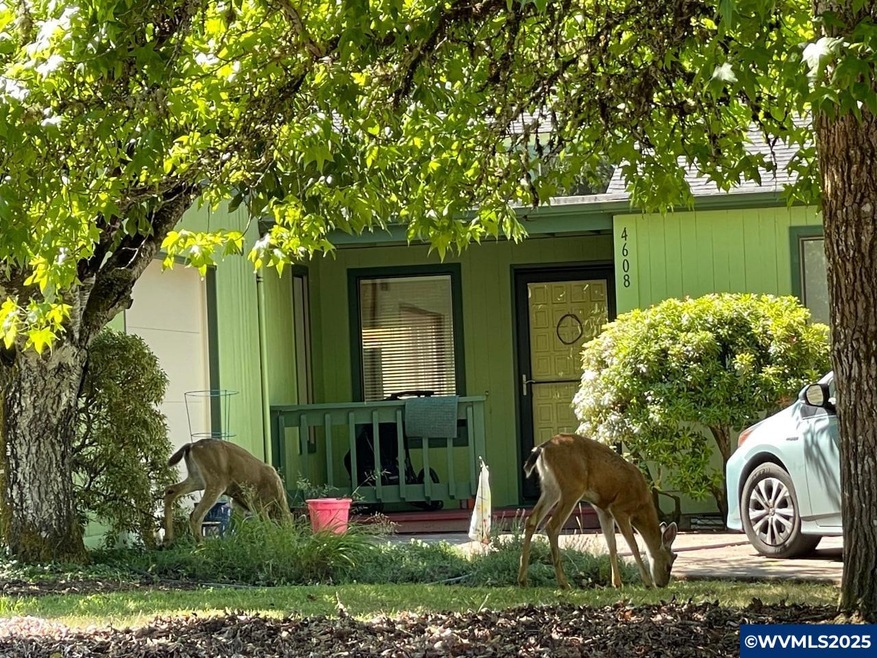
$550,000
- 3 Beds
- 2.5 Baths
- 1,680 Sq Ft
- 2064 NW Lance Way
- Corvallis, OR
Well kept home tucked away on a private lot with room for gardening, basketball court, and more. Spacious kitchen with stainless steel appliances and large center island, open dining and living, sliding door to fully fenced backyard. Large primary bedroom, two other bedrooms, updated bathrooms. Private backyard fully fenced with raised beds, shed, and room for gardening. Gas forced air heating
Hong Wolfe WINDERMERE WILLAMETTE VALLEY


