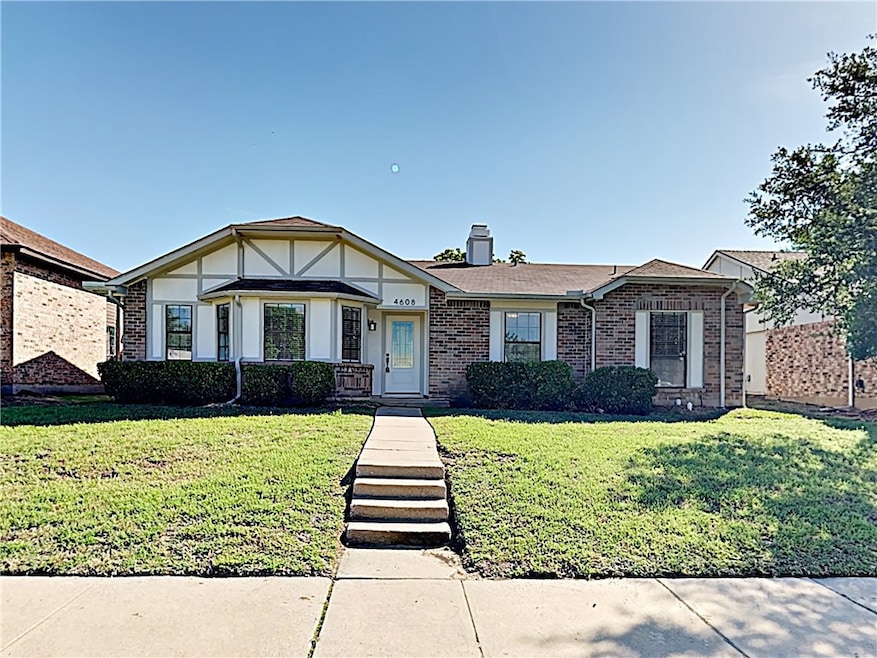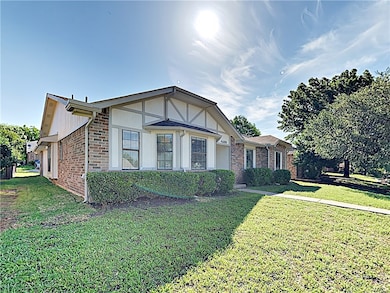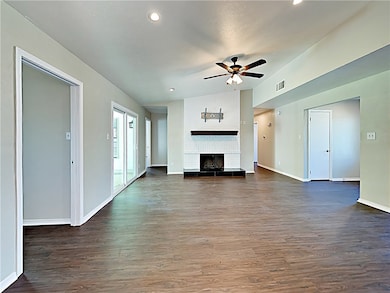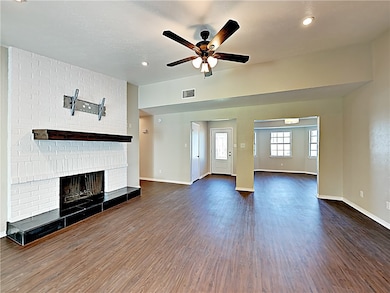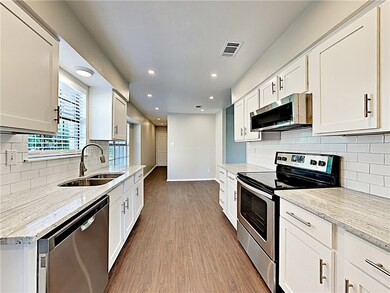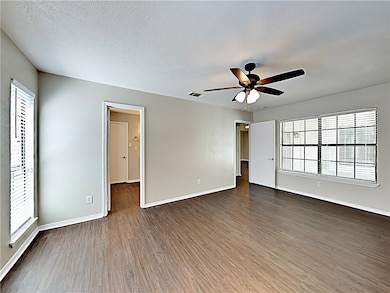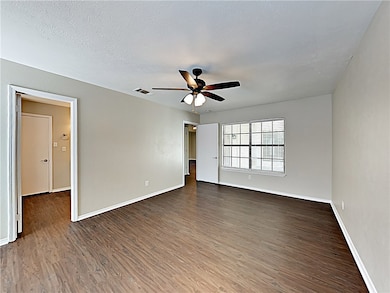4608 Queen Cir the Colony, TX 75056
Highlights
- Traditional Architecture
- 2 Car Attached Garage
- Energy-Efficient Appliances
- Lakeview Middle School Rated A-
- Home Security System
- 1-Story Property
About This Home
This home offers a open floorplan separate living room and dining room, breakfast nook, spacious kitchen with appliances, can lighting throughout, high ceilings with floor to ceiling wood-burning brick fireplace, split bedrooms, Primary master with large walk-in closet, double vanity, separate tub, and walk-in shower. Vinyl plank floors, can lighting, two car garage, covered patio, nice size backyard. Walking distance to lake and golf course. Pets accepted on a case by case basis. Prospect responsible for verifying schools, utilities and property information. $195 Lease Admin Fee.
Last Listed By
Blue Crown Properties Brokerage Phone: 214-432-4115 License #0498174 Listed on: 04/04/2025
Home Details
Home Type
- Single Family
Est. Annual Taxes
- $5,997
Year Built
- Built in 1984
Lot Details
- 6,621 Sq Ft Lot
- Wood Fence
Parking
- 2 Car Attached Garage
Home Design
- Traditional Architecture
- Brick Exterior Construction
Interior Spaces
- 1,907 Sq Ft Home
- 1-Story Property
- Ceiling Fan
- Decorative Fireplace
- Luxury Vinyl Plank Tile Flooring
Kitchen
- Electric Oven
- Electric Cooktop
- Dishwasher
- Disposal
Bedrooms and Bathrooms
- 4 Bedrooms
- 2 Full Bathrooms
Home Security
- Home Security System
- Fire and Smoke Detector
Schools
- Stewarts Creek Elementary School
- The Colony High School
Additional Features
- Energy-Efficient Appliances
- Central Heating and Cooling System
Listing and Financial Details
- Residential Lease
- Property Available on 5/1/25
- Tenant pays for all utilities, grounds care
- Legal Lot and Block 22 / 218
- Assessor Parcel Number R102001
Community Details
Overview
- Colony 28 Subdivision
Pet Policy
- Pet Size Limit
- Pet Deposit $250
- 2 Pets Allowed
- Dogs and Cats Allowed
Map
Source: North Texas Real Estate Information Systems (NTREIS)
MLS Number: 20894011
APN: R102001
- 4616 Queen Cir
- 4604 Freeman Dr
- 4500 Keys Dr
- 4309 Queen Cir
- 4715 Chowning Cir
- 4500 Larner St
- 4808 Ashlock Dr
- 4248 Ireland Dr
- 4626 Nervin St
- 7009 Knight Dr
- 4241 Malone Ave
- 4908 Jennings Dr
- 4817 Pemberton Ln
- 4629 Chapman St
- 6212 Jennings Dr
- 7420 Elm St
- 6108 Jennings Dr
- 4451 Chapman St
- 4529 Carr St
- 4445 Chapman St
