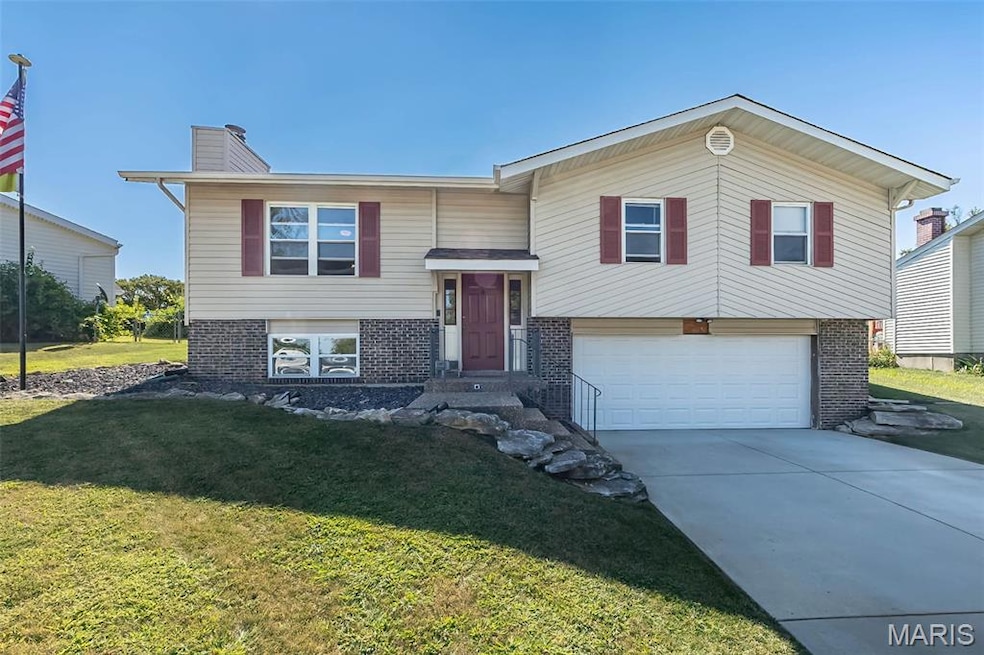
4608 Shoshone Trail Saint Charles, MO 63304
Estimated payment $1,422/month
Highlights
- Hot Property
- Above Ground Pool
- Stainless Steel Appliances
- Central Elementary School Rated A-
- No HOA
- 2 Car Attached Garage
About This Home
Tons of space awaits at 4608 Shoshone Trail in the heart of St Charles County! The main level offers a spacious living room, separate dining space, a fully equipped kitchen and three bedrooms. The lower level features a sizeable rec room with a cozy fireplace and a second full bath. The dining room opens to a large covered patio overlooking the large, fenced yard and your own private pool! All this home needs is a little TLC! Top-rated Francis Howell Schools!
Home Details
Home Type
- Single Family
Est. Annual Taxes
- $2,675
Year Built
- Built in 1979
Lot Details
- 9,801 Sq Ft Lot
- Property is Fully Fenced
- Wood Fence
- Level Lot
Parking
- 2 Car Attached Garage
Home Design
- 1,712 Sq Ft Home
- Split Foyer
- Split Level Home
- Vinyl Siding
Kitchen
- Electric Oven
- Electric Range
- Microwave
- Dishwasher
- Stainless Steel Appliances
Flooring
- Carpet
- Luxury Vinyl Tile
Bedrooms and Bathrooms
- 3 Bedrooms
Finished Basement
- Fireplace in Basement
- Laundry in Basement
Pool
- Above Ground Pool
Schools
- Central Elem. Elementary School
- Bryan Middle School
- Francis Howell High School
Utilities
- Forced Air Heating and Cooling System
- Heating System Uses Natural Gas
- Cable TV Available
Community Details
- No Home Owners Association
Listing and Financial Details
- Assessor Parcel Number 3-0036-5189-00-0025.0000000
Map
Home Values in the Area
Average Home Value in this Area
Tax History
| Year | Tax Paid | Tax Assessment Tax Assessment Total Assessment is a certain percentage of the fair market value that is determined by local assessors to be the total taxable value of land and additions on the property. | Land | Improvement |
|---|---|---|---|---|
| 2025 | $2,675 | $47,887 | -- | -- |
| 2023 | $2,674 | $44,653 | $0 | $0 |
| 2022 | $2,361 | $36,583 | $0 | $0 |
| 2021 | $2,363 | $36,583 | $0 | $0 |
| 2020 | $2,174 | $32,539 | $0 | $0 |
| 2019 | $2,164 | $32,539 | $0 | $0 |
| 2018 | $1,932 | $27,735 | $0 | $0 |
| 2017 | $1,916 | $27,735 | $0 | $0 |
| 2016 | $1,753 | $24,409 | $0 | $0 |
| 2015 | $1,722 | $24,409 | $0 | $0 |
| 2014 | $1,678 | $23,078 | $0 | $0 |
Property History
| Date | Event | Price | Change | Sq Ft Price |
|---|---|---|---|---|
| 04/27/2018 04/27/18 | Sold | -- | -- | -- |
| 03/15/2018 03/15/18 | Pending | -- | -- | -- |
| 03/08/2018 03/08/18 | For Sale | $169,900 | -- | $143 / Sq Ft |
Purchase History
| Date | Type | Sale Price | Title Company |
|---|---|---|---|
| Warranty Deed | $165,000 | Freedom Title | |
| Warranty Deed | $140,500 | Integrity Title Solutions Ll | |
| Interfamily Deed Transfer | -- | America First Title |
Mortgage History
| Date | Status | Loan Amount | Loan Type |
|---|---|---|---|
| Open | $156,750 | New Conventional | |
| Previous Owner | $137,954 | FHA | |
| Previous Owner | $4,138 | Stand Alone Second | |
| Previous Owner | $53,750 | Purchase Money Mortgage |
About the Listing Agent

I'm an expert real estate agent with Schneider Real Estate in St. Charles, MO and the nearby area, providing home-buyers and sellers with professional, responsive and attentive real estate services. Want an agent who'll really listen to what you want in a home? Need an agent who knows how to effectively market your home so it sells? Give me a call! I'm eager to help and would love to talk to you.
Nicholas' Other Listings
Source: MARIS MLS
MLS Number: MIS25061050
APN: 3-0036-5189-00-0025.0000000
- 1 Rochester @ Kreder Farms
- 1 Savoy @ Kreder Farms Way
- 1 Sienna @ Kreder Farms
- 1 Hartford @ Kreder Farms
- 1 Sydney @Kreder Farms
- 1 Rockport @ Kreder Farms
- 207 Kreder Ln
- 4144 Stafford Place Ct
- 1359 Pine Bluff Dr
- 4133 Stonecroft Dr
- 4597 Gregory Gerard Dr
- 1101 Claycrest Dr
- Edgewood Plan at Kreder Farms
- Sydney Plan at Kreder Farms
- Savannah Plan at Kreder Farms
- Kingston Plan at Kreder Farms
- Princeton Plan at Kreder Farms
- Bradford Plan at Kreder Farms
- Nottingham Plan at Kreder Farms
- Monaco Plan at Kreder Farms
- 1400 Britain Way
- 4674 Onondaga Trail
- 1360 Park Ashwood Dr
- 106 Estes Dr
- 90 Molina Way
- 123 Shirley Ridge Dr Unit 123C
- 100 Grenache Blanc Dr
- 1099 Reddington Timbers Dr
- 130 Tulip Tree Dr
- 7 Big Oak Dr
- 1101 Mid Rivers Place Dr
- 3024 Capri Way Unit 3024
- 3906 William Dr Unit 3906
- 3909 Opal Dr
- 110 Robert Dr
- 1000 Hartman Cir
- 75 Fulton St
- 432 Omar Ct
- 1601 Cottleville Pkwy
- 411 Kimberly Ln






