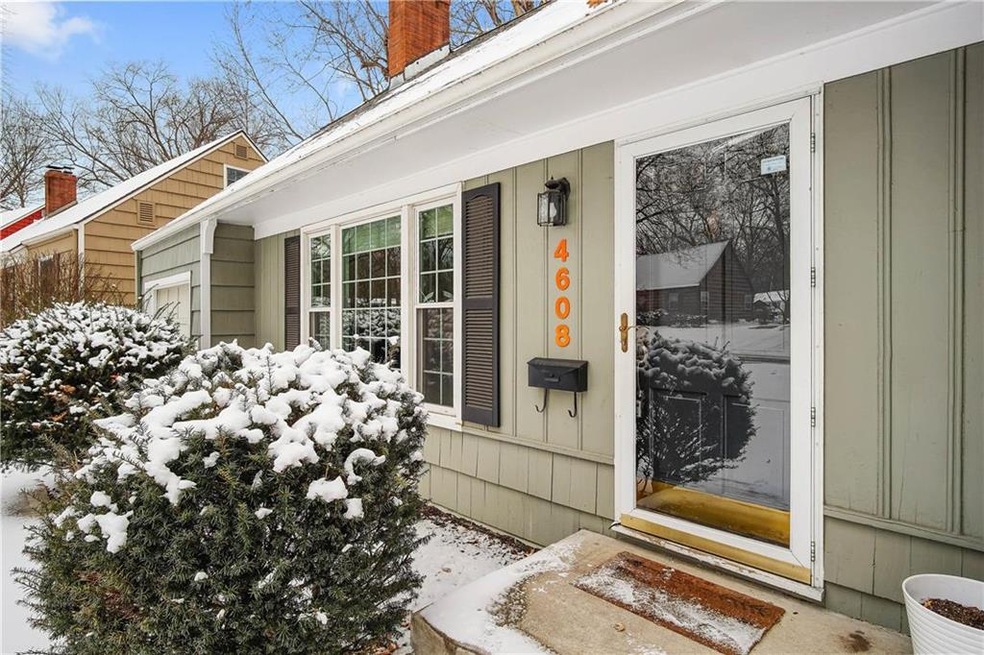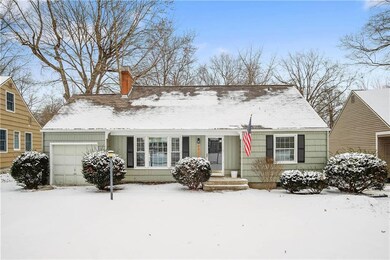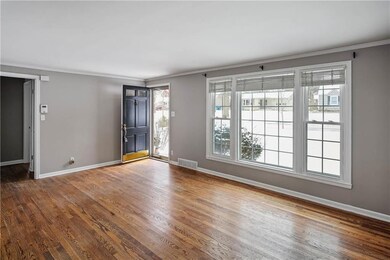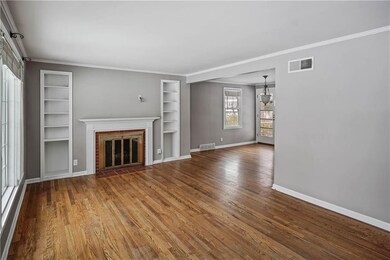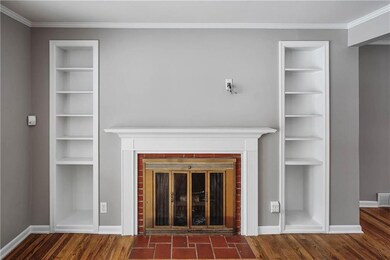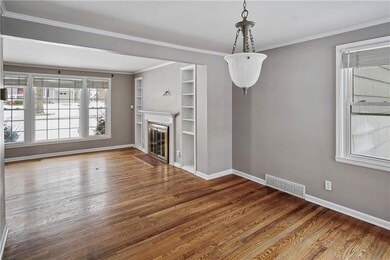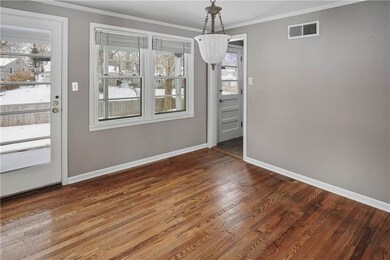
4608 W 72nd St Prairie Village, KS 66208
Highlights
- Cape Cod Architecture
- Vaulted Ceiling
- Main Floor Bedroom
- Prairie Elementary School Rated A
- Wood Flooring
- Attic
About This Home
As of May 2025Enjoy the ease of entertaining in this amazing Cape Cod, just seconds from PV Shops that is bursting with character and charm! Refreshing vibes can be found throughout, including fresh paint, updated bathrooms, stainless steel appliances and brand new carpet in the oversized master suite! Retreat after a long day to your cozy sun-room that overlooks the great outdoor living space! With gorgeous hardwoods and lots of natural light throughout, this one is sure to go fast!
Last Agent to Sell the Property
Sage Sotheby's International Realty License #BR00055177 Listed on: 02/21/2018
Home Details
Home Type
- Single Family
Est. Annual Taxes
- $2,895
Year Built
- Built in 1949
Lot Details
- Privacy Fence
- Wood Fence
- Many Trees
Parking
- 1 Car Attached Garage
- Garage Door Opener
Home Design
- Cape Cod Architecture
- Composition Roof
- Shingle Siding
Interior Spaces
- Wet Bar: Ceramic Tiles, Shower Over Tub, Hardwood, Shades/Blinds, Carpet, Cathedral/Vaulted Ceiling, Ceiling Fan(s), Walk-In Closet(s), Pantry, Built-in Features, Fireplace
- Built-In Features: Ceramic Tiles, Shower Over Tub, Hardwood, Shades/Blinds, Carpet, Cathedral/Vaulted Ceiling, Ceiling Fan(s), Walk-In Closet(s), Pantry, Built-in Features, Fireplace
- Vaulted Ceiling
- Ceiling Fan: Ceramic Tiles, Shower Over Tub, Hardwood, Shades/Blinds, Carpet, Cathedral/Vaulted Ceiling, Ceiling Fan(s), Walk-In Closet(s), Pantry, Built-in Features, Fireplace
- Skylights
- Shades
- Plantation Shutters
- Drapes & Rods
- Living Room with Fireplace
- Formal Dining Room
- Screened Porch
- Attic
Kitchen
- Electric Oven or Range
- Dishwasher
- Stainless Steel Appliances
- Granite Countertops
- Laminate Countertops
- Disposal
Flooring
- Wood
- Wall to Wall Carpet
- Linoleum
- Laminate
- Stone
- Ceramic Tile
- Luxury Vinyl Plank Tile
- Luxury Vinyl Tile
Bedrooms and Bathrooms
- 3 Bedrooms
- Main Floor Bedroom
- Cedar Closet: Ceramic Tiles, Shower Over Tub, Hardwood, Shades/Blinds, Carpet, Cathedral/Vaulted Ceiling, Ceiling Fan(s), Walk-In Closet(s), Pantry, Built-in Features, Fireplace
- Walk-In Closet: Ceramic Tiles, Shower Over Tub, Hardwood, Shades/Blinds, Carpet, Cathedral/Vaulted Ceiling, Ceiling Fan(s), Walk-In Closet(s), Pantry, Built-in Features, Fireplace
- 2 Full Bathrooms
- Double Vanity
- Ceramic Tiles
Basement
- Sump Pump
- Laundry in Basement
Home Security
- Storm Windows
- Storm Doors
Schools
- Prairie Elementary School
- Sm East High School
Additional Features
- City Lot
- Forced Air Heating and Cooling System
Community Details
- Prairie Village Subdivision
Listing and Financial Details
- Exclusions: See Disclosure
- Assessor Parcel Number OP55000019 0031
Ownership History
Purchase Details
Home Financials for this Owner
Home Financials are based on the most recent Mortgage that was taken out on this home.Purchase Details
Home Financials for this Owner
Home Financials are based on the most recent Mortgage that was taken out on this home.Purchase Details
Home Financials for this Owner
Home Financials are based on the most recent Mortgage that was taken out on this home.Purchase Details
Home Financials for this Owner
Home Financials are based on the most recent Mortgage that was taken out on this home.Purchase Details
Home Financials for this Owner
Home Financials are based on the most recent Mortgage that was taken out on this home.Similar Homes in Prairie Village, KS
Home Values in the Area
Average Home Value in this Area
Purchase History
| Date | Type | Sale Price | Title Company |
|---|---|---|---|
| Warranty Deed | -- | Secured Title Of Kansas City | |
| Warranty Deed | -- | Platinum Title Llc | |
| Warranty Deed | -- | Platinum Title Llc | |
| Warranty Deed | -- | Continental Title | |
| Warranty Deed | -- | Kansas City Title |
Mortgage History
| Date | Status | Loan Amount | Loan Type |
|---|---|---|---|
| Open | $410,240 | New Conventional | |
| Previous Owner | $315,000 | New Conventional | |
| Previous Owner | $220,000 | Unknown | |
| Previous Owner | $220,100 | Construction | |
| Previous Owner | $168,000 | Unknown | |
| Previous Owner | $137,200 | New Conventional | |
| Previous Owner | $155,700 | New Conventional | |
| Previous Owner | $156,000 | New Conventional |
Property History
| Date | Event | Price | Change | Sq Ft Price |
|---|---|---|---|---|
| 05/01/2025 05/01/25 | Sold | -- | -- | -- |
| 04/11/2025 04/11/25 | Pending | -- | -- | -- |
| 04/10/2025 04/10/25 | For Sale | $499,950 | +38.9% | $334 / Sq Ft |
| 04/08/2021 04/08/21 | Sold | -- | -- | -- |
| 03/04/2021 03/04/21 | Pending | -- | -- | -- |
| 03/03/2021 03/03/21 | For Sale | $360,000 | +24.1% | $198 / Sq Ft |
| 04/18/2018 04/18/18 | Sold | -- | -- | -- |
| 03/23/2018 03/23/18 | Pending | -- | -- | -- |
| 03/21/2018 03/21/18 | Price Changed | $290,000 | -3.3% | $230 / Sq Ft |
| 02/23/2018 02/23/18 | Price Changed | $300,000 | -4.7% | $238 / Sq Ft |
| 02/21/2018 02/21/18 | For Sale | $314,950 | +11.5% | $250 / Sq Ft |
| 04/18/2016 04/18/16 | Sold | -- | -- | -- |
| 03/30/2016 03/30/16 | Pending | -- | -- | -- |
| 02/23/2016 02/23/16 | For Sale | $282,500 | -- | $224 / Sq Ft |
Tax History Compared to Growth
Tax History
| Year | Tax Paid | Tax Assessment Tax Assessment Total Assessment is a certain percentage of the fair market value that is determined by local assessors to be the total taxable value of land and additions on the property. | Land | Improvement |
|---|---|---|---|---|
| 2024 | $5,391 | $46,196 | $21,933 | $24,263 |
| 2023 | $5,463 | $46,311 | $20,891 | $25,420 |
| 2022 | $4,845 | $40,883 | $18,162 | $22,721 |
| 2021 | $4,732 | $37,939 | $18,162 | $19,777 |
| 2020 | $4,733 | $42,516 | $16,514 | $26,002 |
| 2019 | $5,016 | $39,698 | $13,761 | $25,937 |
| 2018 | $3,953 | $33,109 | $12,510 | $20,599 |
| 2017 | $4,173 | $32,361 | $9,621 | $22,740 |
| 2016 | $3,252 | $24,484 | $6,868 | $17,616 |
| 2015 | $3,145 | $23,932 | $6,868 | $17,064 |
| 2013 | -- | $22,954 | $5,979 | $16,975 |
Agents Affiliated with this Home
-

Seller's Agent in 2025
Lindsay Sierens Schulze
ReeceNichols - Leawood
(913) 485-7211
41 in this area
276 Total Sales
-
K
Seller Co-Listing Agent in 2025
KBT KCN Team
ReeceNichols - Leawood
(913) 293-6662
92 in this area
2,112 Total Sales
-

Buyer's Agent in 2025
Shannon O'Hara
ReeceNichols -The Village
(913) 262-7755
5 in this area
28 Total Sales
-

Seller's Agent in 2021
Andy Blake
Real Broker, LLC
(913) 636-5943
17 in this area
275 Total Sales
-

Seller's Agent in 2018
Andrew Bash
Sage Sotheby's International Realty
(816) 868-5888
31 in this area
334 Total Sales
-
J
Seller's Agent in 2016
Jennifer Robertson
The Realty Dot Inc
Map
Source: Heartland MLS
MLS Number: 2090822
APN: OP55000019-0031
- 4617 W 72nd St
- 7236 Roe Ave
- 7051 Linden St
- 7106 Linden St
- 7210 Linden St
- 7232 Village Dr
- 7143 Cedar St
- 4601 W 70th St
- 7124 Cedar St
- 4306 W 70th St
- 4513 W 69th Terrace
- 4138 W 73rd St
- 5002 W 72nd Terrace
- 5001 W 70th St
- 4221 W 74th St
- 4217 W 74th St
- 5110 W 72nd Terrace
- 4914 W 69th Terrace
- 7407 Roe Ave
- 4918 W 69th Terrace
