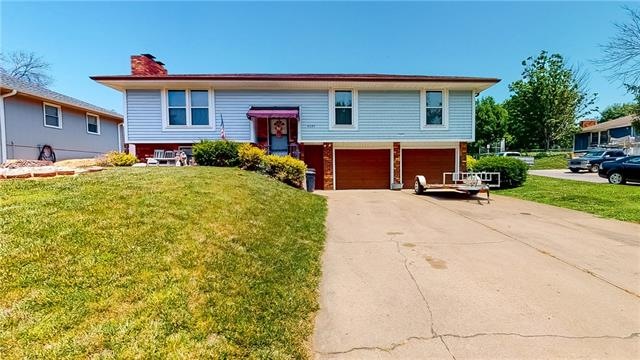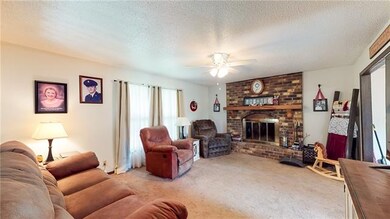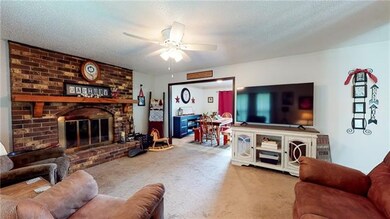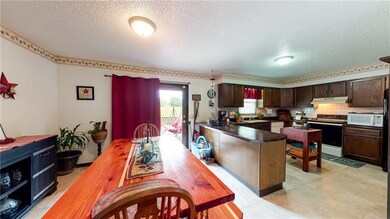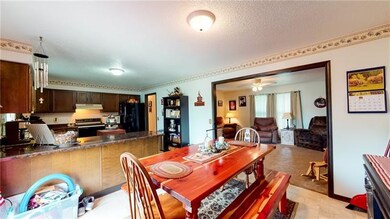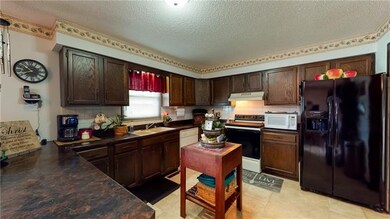
4609 Badger St Saint Joseph, MO 64506
East Saint Joseph NeighborhoodEstimated Value: $227,000 - $261,000
Highlights
- Deck
- No HOA
- 2 Car Attached Garage
- 1 Fireplace
- Enclosed patio or porch
- Eat-In Kitchen
About This Home
As of July 2021Well maintained split level on a corner lot and backing up to the open green space. Newer windows, 3-year-old roof, 1-year-old water heater. Approximate 10x20 shed in the backyard.
Home Details
Home Type
- Single Family
Est. Annual Taxes
- $1,353
Year Built
- Built in 1976
Lot Details
- 8,276
Parking
- 2 Car Attached Garage
Home Design
- Split Level Home
- Composition Roof
- Vinyl Siding
Interior Spaces
- 1 Fireplace
- Finished Basement
- Laundry in Basement
Kitchen
- Eat-In Kitchen
- Electric Oven or Range
- Dishwasher
- Disposal
Bedrooms and Bathrooms
- 3 Bedrooms
- 3 Full Bathrooms
Outdoor Features
- Deck
- Enclosed patio or porch
Schools
- Bessie Ellison Elementary School
- Central High School
Utilities
- Forced Air Heating and Cooling System
Community Details
- No Home Owners Association
- Hurst Eastern Hills Subdivision
Listing and Financial Details
- Assessor Parcel Number 06-1.0-01-002-003-120.000
Ownership History
Purchase Details
Home Financials for this Owner
Home Financials are based on the most recent Mortgage that was taken out on this home.Purchase Details
Home Financials for this Owner
Home Financials are based on the most recent Mortgage that was taken out on this home.Purchase Details
Purchase Details
Home Financials for this Owner
Home Financials are based on the most recent Mortgage that was taken out on this home.Purchase Details
Similar Homes in Saint Joseph, MO
Home Values in the Area
Average Home Value in this Area
Purchase History
| Date | Buyer | Sale Price | Title Company |
|---|---|---|---|
| Capobianco Ariel | -- | First American Ttl Ins Compa | |
| Umphrey Michael | -- | First American Title Ins Co | |
| Umphrey Trust | -- | -- | |
| Umphrey James E | -- | St Joseph Title & Abstract C | |
| Mccormick Virginia L | -- | None Available |
Mortgage History
| Date | Status | Borrower | Loan Amount |
|---|---|---|---|
| Open | Capobianco Ariel | $177,650 | |
| Previous Owner | Umphrey Michael | $106,043 | |
| Previous Owner | Umphrey James E | $119,108 | |
| Previous Owner | Umphrey James E | $115,000 |
Property History
| Date | Event | Price | Change | Sq Ft Price |
|---|---|---|---|---|
| 07/22/2021 07/22/21 | Sold | -- | -- | -- |
| 06/22/2021 06/22/21 | Pending | -- | -- | -- |
| 06/21/2021 06/21/21 | Price Changed | $186,500 | -4.3% | $114 / Sq Ft |
| 06/10/2021 06/10/21 | For Sale | $194,900 | -- | $119 / Sq Ft |
Tax History Compared to Growth
Tax History
| Year | Tax Paid | Tax Assessment Tax Assessment Total Assessment is a certain percentage of the fair market value that is determined by local assessors to be the total taxable value of land and additions on the property. | Land | Improvement |
|---|---|---|---|---|
| 2024 | $1,463 | $20,810 | $3,790 | $17,020 |
| 2023 | $1,463 | $20,810 | $3,790 | $17,020 |
| 2022 | $1,355 | $20,810 | $3,790 | $17,020 |
| 2021 | $1,361 | $20,810 | $3,790 | $17,020 |
| 2020 | $1,353 | $20,810 | $3,790 | $17,020 |
| 2019 | $1,306 | $20,810 | $3,790 | $17,020 |
| 2018 | $1,177 | $20,810 | $3,790 | $17,020 |
| 2017 | $1,166 | $20,810 | $0 | $0 |
| 2015 | $0 | $20,810 | $0 | $0 |
| 2014 | $1,281 | $20,810 | $0 | $0 |
Agents Affiliated with this Home
-
Stroud & Associa Team

Seller's Agent in 2021
Stroud & Associa Team
Real Broker, LLC
(816) 232-4111
112 in this area
721 Total Sales
-
Ashley Stroud
A
Seller Co-Listing Agent in 2021
Ashley Stroud
Real Broker, LLC
(816) 390-2194
22 in this area
81 Total Sales
-
Luis Hidalgo
L
Buyer's Agent in 2021
Luis Hidalgo
1st Class Real Estate KC
(816) 919-0044
9 in this area
39 Total Sales
Map
Source: Heartland MLS
MLS Number: 2326768
APN: 06-1.0-01-002-003-120.000
- 4415 Appletree Ct
- 1706 N Leonard Rd
- 4313 Hidden Valley Dr
- 4311 Hidden Valley Dr
- 2301 Buckingham St
- 4513 Alpha Ln
- 4509 Alpha Ln
- 4101 Hidden Valley Dr
- 1618 Wayne Dr
- 1524 N 42nd Terrace
- 1506 N 43rd St
- 4809 Ashbey Dr
- 2704 N Woodbine Rd
- 4607 Hunters Glen Dr
- 4606 Hunters Glen Dr
- 1806 N Woodbine Rd
- 7 Stonecrest N A
- 3904 Wellington Dr
- 3800 Beck Rd
- 4809 Mockingbird Ln
- 4609 Badger St
- 4605 Badger St
- 4601 Badger St
- 2209 Elephant Trail
- 4610 Badger St
- 4606 Badger St
- 2205 Elephant Trail
- 4521 Badger St
- 4602 Badger St
- 2201 Elephant Trail
- 60 Jaguar Cir
- 4520 Badger St
- 4517 Badger St
- 59 Jaguar Cir
- 4609 Gazelle Terrace
- 69 Leopard Cir
- 4605 Gazelle Terrace
- 2117 Elephant Trail
- 4601 Gazelle Terrace
- 4516 Badger St
