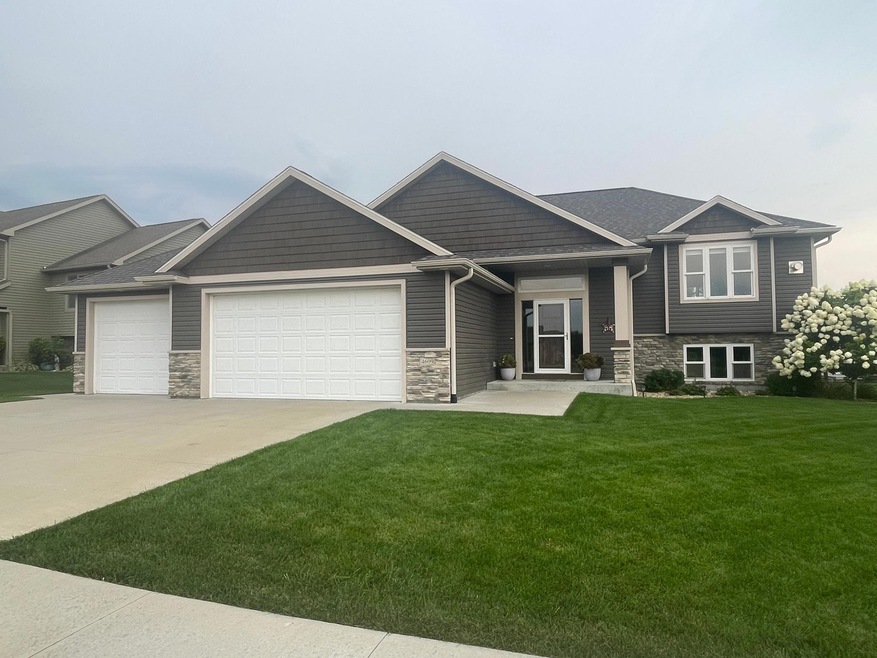
4609 Buckingham Dr NW Rochester, MN 55901
Estimated payment $3,222/month
Highlights
- No HOA
- 3 Car Attached Garage
- Humidifier
- Stainless Steel Appliances
- Forced Air Heating and Cooling System
- Dining Room
About This Home
IMMEDIATE POSSESSION: This is one of the best-maintained properties inside, plus the well-maintained irrigated lawn outside. Open concept for great living. Main floor laundry plus ample storage area are just two of the several fine features of this home. Wonderful deck with power-operated awning, sheltered patio off the walkout lower level, complete with deck set and gas fire pit, all staying with the home. Several high-dollar items are included with the personal property, such as an 85-inch 4K TV with one of the finest surround sound systems, with a similar system in the bedroom, all set up and ready to go. All personal property in the house at the Purchase Agreement will remain in the house at the buyer’s discretion.
Open House Schedule
-
Saturday, August 23, 202511:00 am to 12:30 pm8/23/2025 11:00:00 AM +00:008/23/2025 12:30:00 PM +00:00FIRST WEEKEND OPEN! 5 Bedrooms, 3 Baths, large 3-car heated garage, deck, PLUS patio with fire pit included. YOU WILL BE IMPRESSED! This is one to add to your 'to see' list.Add to Calendar
-
Sunday, August 24, 202512:00 to 1:30 pm8/24/2025 12:00:00 PM +00:008/24/2025 1:30:00 PM +00:00IMMEDIATE POSSESSION! FIRST WEEKEND OPEN! An exceptionally well-maintained property, both inside and out. You will be impressed with the deck, patio, yard, storage, and more. PUT THIS ONE ON YOUR WEEKEND TOUR.Add to Calendar
Home Details
Home Type
- Single Family
Est. Annual Taxes
- $6,636
Year Built
- Built in 2016
Lot Details
- 0.29 Acre Lot
- Irregular Lot
Parking
- 3 Car Attached Garage
- Heated Garage
- Insulated Garage
- Garage Door Opener
Home Design
- Bi-Level Home
- Pitched Roof
- Architectural Shingle Roof
Interior Spaces
- Living Room with Fireplace
- Dining Room
- Utility Room Floor Drain
Kitchen
- Range
- Microwave
- Dishwasher
- Stainless Steel Appliances
- Disposal
Bedrooms and Bathrooms
- 5 Bedrooms
Laundry
- Dryer
- Washer
Finished Basement
- Walk-Out Basement
- Basement Fills Entire Space Under The House
- Sump Pump
- Drain
- Basement Storage
- Basement Window Egress
Schools
- Robert Gage Elementary School
- John Adams Middle School
- John Marshall High School
Utilities
- Forced Air Heating and Cooling System
- Humidifier
- Underground Utilities
Community Details
- No Home Owners Association
- Essex Estates 5Th Sub Subdivision
Listing and Financial Details
- Assessor Parcel Number 741432071336
Map
Home Values in the Area
Average Home Value in this Area
Tax History
| Year | Tax Paid | Tax Assessment Tax Assessment Total Assessment is a certain percentage of the fair market value that is determined by local assessors to be the total taxable value of land and additions on the property. | Land | Improvement |
|---|---|---|---|---|
| 2024 | $6,636 | $477,500 | $60,000 | $417,500 |
| 2023 | $5,824 | $462,400 | $60,000 | $402,400 |
| 2022 | $5,456 | $442,200 | $60,000 | $382,200 |
| 2021 | $5,216 | $397,800 | $60,000 | $337,800 |
| 2020 | $5,134 | $381,100 | $60,000 | $321,100 |
| 2019 | $4,974 | $361,500 | $60,000 | $301,500 |
| 2018 | $794 | $352,800 | $55,000 | $297,800 |
| 2017 | $794 | $195,400 | $55,000 | $140,400 |
| 2016 | $816 | $45,000 | $45,000 | $0 |
| 2015 | $602 | $45,000 | $45,000 | $0 |
| 2014 | $596 | $35,000 | $35,000 | $0 |
| 2012 | -- | $35,000 | $35,000 | $0 |
Purchase History
| Date | Type | Sale Price | Title Company |
|---|---|---|---|
| Interfamily Deed Transfer | -- | None Available | |
| Warranty Deed | $408,515 | Rochester Title & Escrow Co | |
| Warranty Deed | $344,157 | Reochester Title & Escrow Co | |
| Warranty Deed | $223,600 | Rochester Title & Escrow Co |
Mortgage History
| Date | Status | Loan Amount | Loan Type |
|---|---|---|---|
| Open | $325,600 | New Conventional | |
| Previous Owner | $60,000 | New Conventional | |
| Previous Owner | $222,000 | Construction | |
| Previous Owner | $164,700 | Unknown |
Similar Homes in Rochester, MN
Source: NorthstarMLS
MLS Number: 6767670
APN: 74.14.32.071336
- 874 Londonderry Dr NW
- 866 Londonderry Ln NW
- 4618 Buckingham NW
- 885 Picadilly Ln NW
- 877 Picadilly Ln NW
- Clearwater Plan at Essex Estates
- 850 Londonderry Ln NW
- 858 Londonderry Ln NW
- Mckinley Plan at Essex Estates
- Sinclair Plan at Essex Estates
- Lewis Plan at Essex Estates
- Vanderbilt Plan at Essex Estates
- 914 Milborne Ln NW
- 842 Londonderry Dr NW
- 922 Milborne Ln NW
- 4594 Buckingham Dr NW
- 923 Milborne Ln NW
- 928 Milborne Ln NW
- 892 Brighton Dr NW
- 1129 Essex Pkwy NW
- 4733 14th Ave NW Unit 4
- 937 41st St NW
- 4022 10th Ave NW
- 1515 41st St NW
- 1840 48th St NW
- 4043 18th Ave NW
- 3438 Chalet View Ln NW
- 3908 19th Ave NW
- 2015 41st St NW
- 3411 18th Ave NW Unit 3411
- 191 Sandbar Ct NE
- 1816 34th St NW
- 5987 Sandcherry Place NW
- 2134 Chardonnay Ln NW
- 1976 29th Plaza NW Unit 205
- 2670 Georgetowne Place NW
- 2814 43rd St NW
- 402 31st St NE
- 417-423 27th St NE
- 2825 56th St NW Unit D


