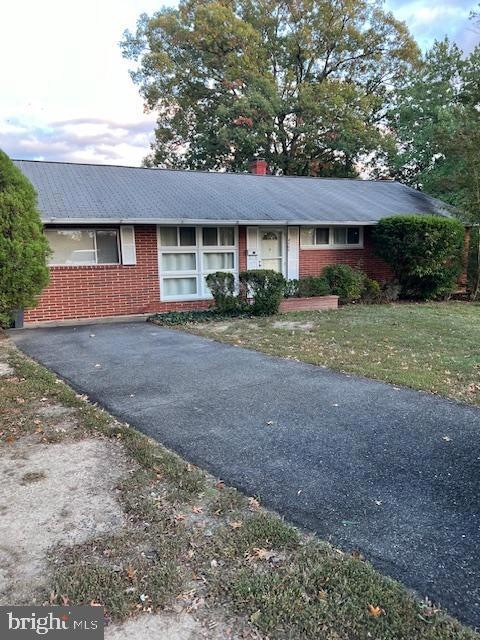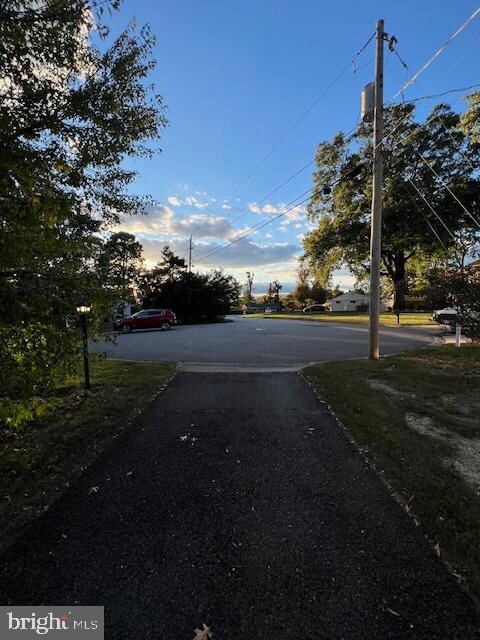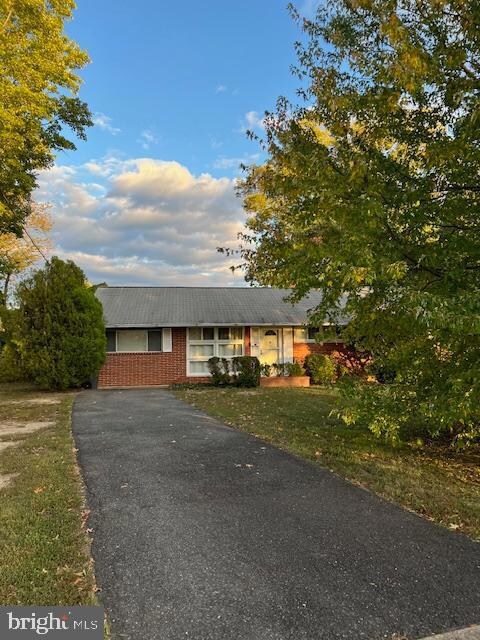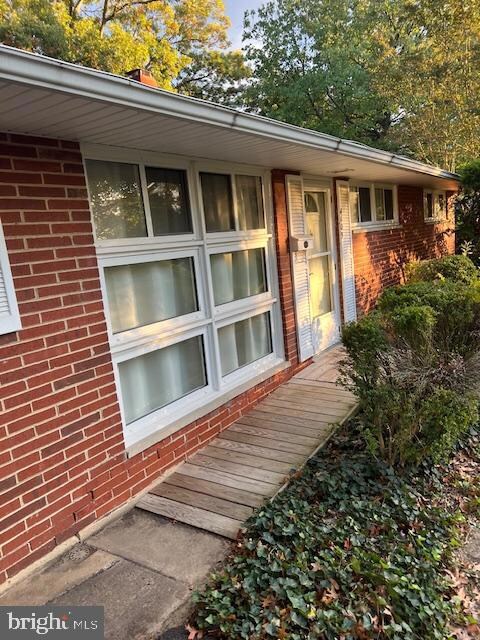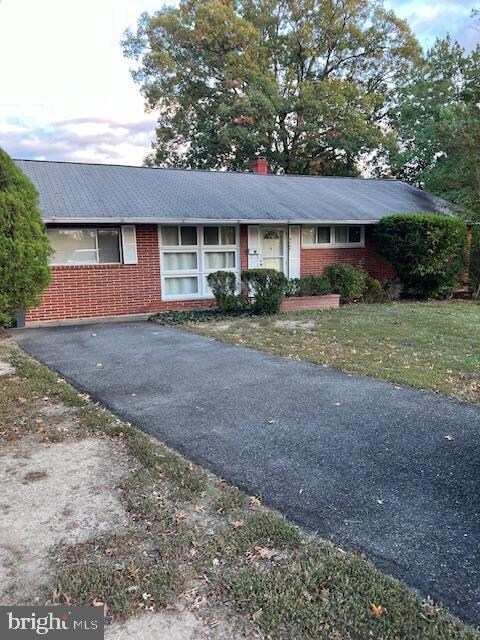
4609 Cottonwood Place Alexandria, VA 22310
Rose Hill NeighborhoodHighlights
- Rambler Architecture
- No HOA
- Ramp on the main level
- Twain Middle School Rated A-
- Cul-De-Sac
- Central Air
About This Home
As of May 2025Open House Canceled - Sight unseen offer accepted - Calling all INVESTORS and Buyers willing to put sweat equity into this charming home on a fantastic lot in a private Cul-de-sac location! Great bones in this house with an additional finished living space perfect for a recreation room. Tool shed attached to back of the home and a large .42 acre lot with room for expansion. Pop the top or expand with so many options. Location can't be beat - so close to Franconia Recreation Center, Rose Hill Elementary, John Marshall Public Library, Rose Hill Shopping Center with Grocery, restaurants, and shops. Quick drive to Old Town Alexandria, I-495, I-395, Fairfax County Pkwy, Reagan National Airport, Van Dorn Metro, Springfield Metro, and Huntington Metro, Fort Belvoir, Springfield Town Center Mall with all the wonderful shops and restaurants, Wegmans, and major INOVA Hospitals and Walker Lane Emergency Center.
Last Agent to Sell the Property
Samson Properties License #0225171020 Listed on: 10/18/2024

Home Details
Home Type
- Single Family
Est. Annual Taxes
- $6,145
Year Built
- Built in 1954
Lot Details
- 0.42 Acre Lot
- Cul-De-Sac
- Back and Front Yard
- Property is zoned 130
Parking
- Driveway
Home Design
- Rambler Architecture
- Brick Exterior Construction
- Slab Foundation
- Vinyl Siding
Interior Spaces
- 1,352 Sq Ft Home
- Property has 1 Level
- Gas Oven or Range
Bedrooms and Bathrooms
- 3 Main Level Bedrooms
Laundry
- Dryer
- Washer
Accessible Home Design
- Ramp on the main level
Utilities
- Central Air
- Heating Available
- Natural Gas Water Heater
Community Details
- No Home Owners Association
- Rose Hill Farms Subdivision
Listing and Financial Details
- Tax Lot 16
- Assessor Parcel Number 0921 02B 0016
Ownership History
Purchase Details
Home Financials for this Owner
Home Financials are based on the most recent Mortgage that was taken out on this home.Similar Homes in Alexandria, VA
Home Values in the Area
Average Home Value in this Area
Purchase History
| Date | Type | Sale Price | Title Company |
|---|---|---|---|
| Deed | $565,000 | None Listed On Document |
Mortgage History
| Date | Status | Loan Amount | Loan Type |
|---|---|---|---|
| Open | $554,766 | FHA |
Property History
| Date | Event | Price | Change | Sq Ft Price |
|---|---|---|---|---|
| 07/21/2025 07/21/25 | Price Changed | $679,901 | 0.0% | $503 / Sq Ft |
| 07/08/2025 07/08/25 | Price Changed | $679,900 | -2.9% | $503 / Sq Ft |
| 06/23/2025 06/23/25 | Price Changed | $699,900 | -1.4% | $518 / Sq Ft |
| 06/10/2025 06/10/25 | Price Changed | $709,900 | -1.3% | $525 / Sq Ft |
| 05/23/2025 05/23/25 | Price Changed | $719,000 | +3.2% | $532 / Sq Ft |
| 05/13/2025 05/13/25 | Price Changed | $697,000 | 0.0% | $516 / Sq Ft |
| 05/13/2025 05/13/25 | For Sale | $697,000 | -2.5% | $516 / Sq Ft |
| 05/12/2025 05/12/25 | Sold | $715,000 | -0.6% | $529 / Sq Ft |
| 03/22/2025 03/22/25 | For Sale | $719,000 | +27.3% | $532 / Sq Ft |
| 11/18/2024 11/18/24 | Sold | $565,000 | -- | $418 / Sq Ft |
| 10/18/2024 10/18/24 | Pending | -- | -- | -- |
Tax History Compared to Growth
Tax History
| Year | Tax Paid | Tax Assessment Tax Assessment Total Assessment is a certain percentage of the fair market value that is determined by local assessors to be the total taxable value of land and additions on the property. | Land | Improvement |
|---|---|---|---|---|
| 2024 | $6,145 | $530,400 | $274,000 | $256,400 |
| 2023 | $5,647 | $500,370 | $249,000 | $251,370 |
| 2022 | $5,478 | $479,040 | $234,000 | $245,040 |
| 2021 | $5,375 | $458,040 | $213,000 | $245,040 |
| 2020 | $4,993 | $421,900 | $184,000 | $237,900 |
| 2019 | $4,439 | $375,040 | $180,000 | $195,040 |
| 2018 | $4,290 | $373,040 | $178,000 | $195,040 |
| 2017 | $4,087 | $352,000 | $168,000 | $184,000 |
| 2016 | $3,958 | $341,640 | $163,000 | $178,640 |
| 2015 | $3,974 | $356,080 | $170,000 | $186,080 |
| 2014 | $3,707 | $332,910 | $159,000 | $173,910 |
Agents Affiliated with this Home
-
Fernando Arana

Seller's Agent in 2025
Fernando Arana
Pearson Smith Realty, LLC
(571) 327-7306
4 in this area
45 Total Sales
-
Margaret Cresent

Seller's Agent in 2024
Margaret Cresent
Samson Properties
(703) 244-2138
1 in this area
16 Total Sales
Map
Source: Bright MLS
MLS Number: VAFX2206728
APN: 0921-02B-0016
- 6420 Willowood Ln
- 6503 Carriage Dr
- 6504 Carriage Dr
- 6310 Saddle Tree Dr
- 6512 Carriage Dr
- 6706 Telegraph Rd
- 4511 Apple Tree Dr
- 6415 Wilcox Ct
- 6224 Thornwood Dr
- 4406 Roundhill Rd
- 6402 Virginia Hills Ave
- 4702 Eaton Place
- 6414 Virginia Hills Ave
- 6121 Squire Ln
- 6109 Leewood Dr
- 6117 Rose Hill Dr
- 6422 Prospect Terrace
- 6692 Ordsall St
- 5209 Dunstable Ln
- 4507 Tipton Ln
