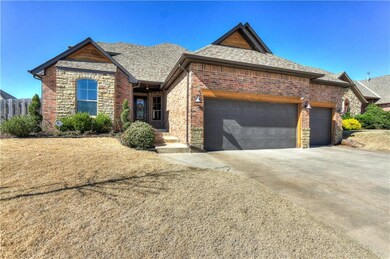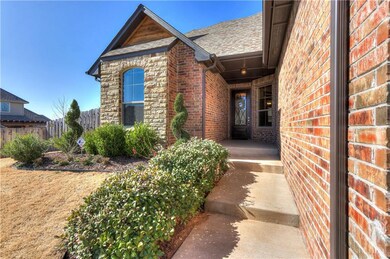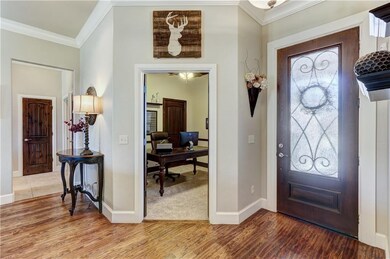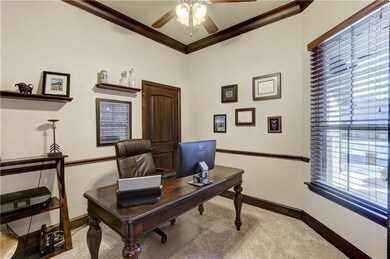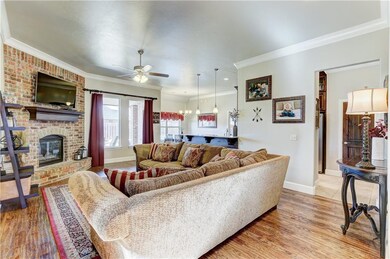
4609 Crusader Ave Edmond, OK 73025
Coffee Creek NeighborhoodHighlights
- Traditional Architecture
- Wood Flooring
- Covered patio or porch
- Cross Timbers Elementary School Rated A
- 1 Fireplace
- 3 Car Attached Garage
About This Home
As of September 2020From the dedicated study to the hand scrapped wood floors and 3 car garage, you can't help but feel right at home! A well laid out one & half story split plan located in the beautiful Belmont Ridge II. This home features a master along with 2 secondary bedrooms downstairs and a 4th bedroom/2nd living upstairs. Beyond the entrance is a light and bright open living area with a beautiful fireplace and large windows. The perfect study is private and tucked to one side of the entry with a large window. The kitchen is perfect mix of style and functionality, which boasts gorgeous granite counters, gas built-in cook-top and a built-in oven and microwave. The gorgeous master suite features a tray ceiling, water closet, jetted tub and separate shower. The huge upstairs 4th bedroom boasts a beautiful half bath, this space could double as a 2nd living/game room. A spacious covered patio is the perfect place to relax. Always feel safe and secure with the added storm shelter, a great bonus!
Home Details
Home Type
- Single Family
Est. Annual Taxes
- $3,868
Year Built
- Built in 2014
Lot Details
- 9,000 Sq Ft Lot
- Northeast Facing Home
- Wood Fence
- Interior Lot
- Sprinkler System
HOA Fees
- $36 Monthly HOA Fees
Parking
- 3 Car Attached Garage
- Garage Door Opener
- Driveway
Home Design
- Traditional Architecture
- Slab Foundation
- Brick Frame
- Composition Roof
Interior Spaces
- 2,243 Sq Ft Home
- 1.5-Story Property
- Ceiling Fan
- 1 Fireplace
- Utility Room with Study Area
- Laundry Room
- Inside Utility
- Home Security System
Kitchen
- <<builtInOvenToken>>
- Electric Oven
- <<builtInRangeToken>>
- <<microwave>>
- Dishwasher
- Disposal
Flooring
- Wood
- Carpet
- Tile
Bedrooms and Bathrooms
- 4 Bedrooms
Outdoor Features
- Covered patio or porch
Utilities
- Central Heating and Cooling System
- Water Heater
- Cable TV Available
Community Details
- Association fees include greenbelt, pool
- Mandatory home owners association
Listing and Financial Details
- Legal Lot and Block 25 / 10
Ownership History
Purchase Details
Home Financials for this Owner
Home Financials are based on the most recent Mortgage that was taken out on this home.Purchase Details
Home Financials for this Owner
Home Financials are based on the most recent Mortgage that was taken out on this home.Purchase Details
Home Financials for this Owner
Home Financials are based on the most recent Mortgage that was taken out on this home.Similar Homes in Edmond, OK
Home Values in the Area
Average Home Value in this Area
Purchase History
| Date | Type | Sale Price | Title Company |
|---|---|---|---|
| Warranty Deed | $285,000 | Stewart Title Of Oklahoma In | |
| Warranty Deed | $285,000 | Capitol Abstract & Title Co | |
| Quit Claim Deed | -- | The Oklahoma City Abstract |
Mortgage History
| Date | Status | Loan Amount | Loan Type |
|---|---|---|---|
| Previous Owner | $270,655 | New Conventional | |
| Previous Owner | $205,600 | Future Advance Clause Open End Mortgage |
Property History
| Date | Event | Price | Change | Sq Ft Price |
|---|---|---|---|---|
| 09/18/2020 09/18/20 | Sold | $305,000 | 0.0% | $136 / Sq Ft |
| 08/19/2020 08/19/20 | Pending | -- | -- | -- |
| 08/17/2020 08/17/20 | For Sale | $305,000 | +7.0% | $136 / Sq Ft |
| 05/25/2018 05/25/18 | Sold | $285,000 | -1.7% | $127 / Sq Ft |
| 04/24/2018 04/24/18 | Pending | -- | -- | -- |
| 04/19/2018 04/19/18 | For Sale | $290,000 | -- | $129 / Sq Ft |
Tax History Compared to Growth
Tax History
| Year | Tax Paid | Tax Assessment Tax Assessment Total Assessment is a certain percentage of the fair market value that is determined by local assessors to be the total taxable value of land and additions on the property. | Land | Improvement |
|---|---|---|---|---|
| 2024 | $3,868 | $38,223 | $5,468 | $32,755 |
| 2023 | $3,868 | $37,110 | $5,587 | $31,523 |
| 2022 | $3,698 | $35,343 | $6,080 | $29,263 |
| 2021 | $3,506 | $33,660 | $6,633 | $27,027 |
| 2020 | $3,379 | $33,055 | $6,286 | $26,769 |
| 2019 | $3,331 | $32,450 | $6,286 | $26,164 |
| 2018 | $3,411 | $32,011 | $0 | $0 |
| 2017 | $3,430 | $32,339 | $6,286 | $26,053 |
| 2016 | $3,417 | $32,284 | $5,999 | $26,285 |
| 2015 | $3,274 | $30,969 | $5,702 | $25,267 |
| 2014 | $96 | $908 | $908 | $0 |
Agents Affiliated with this Home
-
C
Seller's Agent in 2020
Caleb Roche
Central Plains Real Estate
-
Leanne Toth

Buyer's Agent in 2020
Leanne Toth
RE/MAX
(405) 315-1915
3 in this area
57 Total Sales
-
Sherry Stetson

Seller's Agent in 2018
Sherry Stetson
Stetson Bentley
(405) 445-9675
48 in this area
348 Total Sales
-
Andrew Payne

Buyer's Agent in 2018
Andrew Payne
KirkAngel, Inc.
(405) 343-9588
78 Total Sales
Map
Source: MLSOK
MLS Number: 816038
APN: 208881680
- 740 Northern Dancer Dr
- 4816 Kelly Lakes Dr
- 4417 Man o War Dr
- 4809 Crater Lake Dr
- 4901 Arbuckle Dr
- 4316 Gallant Fox Dr
- 532 Conquistador Ct
- 917 Wb Meyer Pkwy
- 4932 Mahogany Dr
- 600 Dardanelle Pass
- 4201 Riva Ridge Ct
- 4109 Riva Ridge Ct
- 541 Wildmeadow Dr
- 3901 Wildmeadow Ct
- 1240 River Chase Dr
- 641 Geneva Dr
- 3904 Shortgrass Rd
- 4340 Overlook Pass
- 4332 Overlook Pass
- 4265 Overlook Pass

