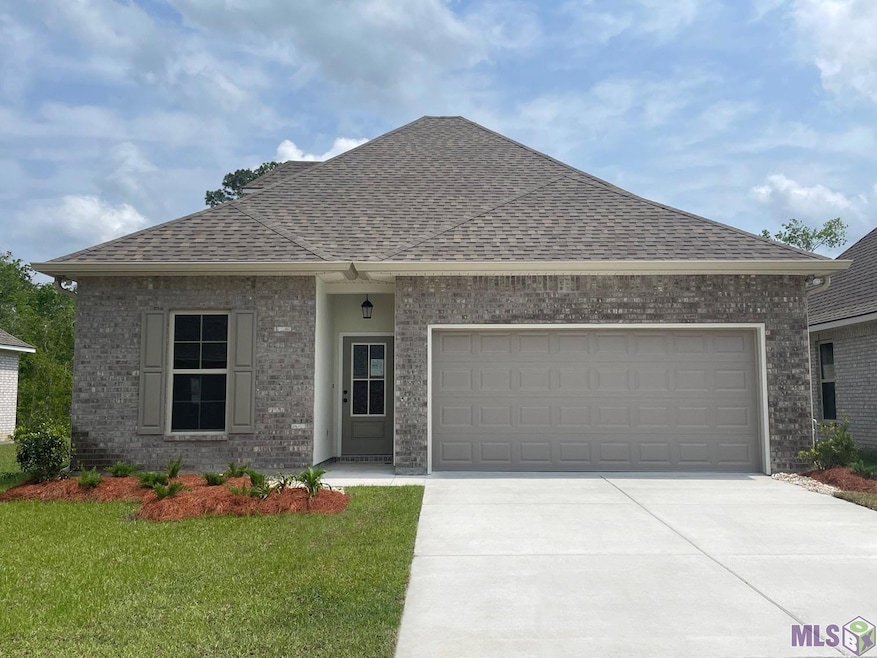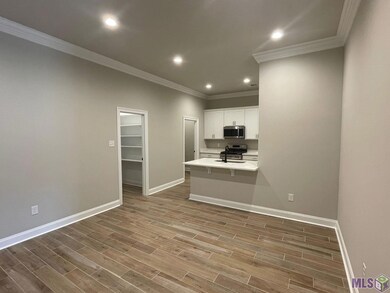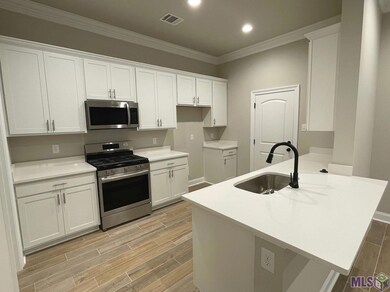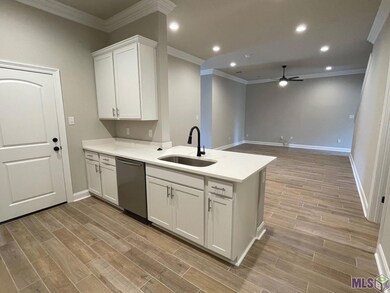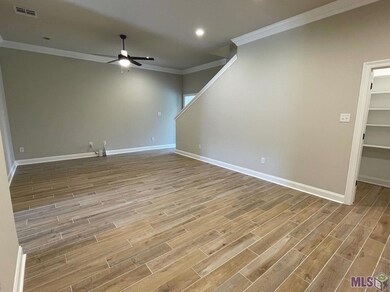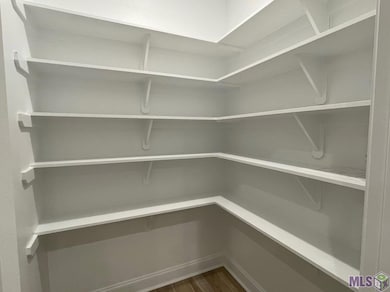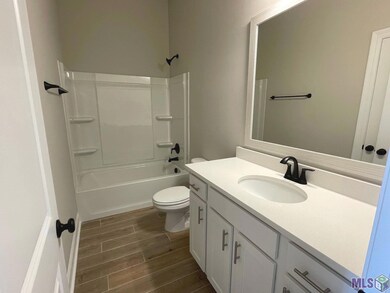
4609 Deep Creek Dr Baton Rouge, LA 70817
Shenandoah NeighborhoodEstimated payment $1,943/month
Highlights
- New Construction
- Covered patio or porch
- Soaking Tub
- Traditional Architecture
- Attached Garage
- Double Vanity
About This Home
Awesome builder rate and a FREE refrigerator (restrictions apply)! The CHATHAM III B in Knoll Creek community offers a 3 bedroom, 3 full bathroom, open 2-story design with the master bedroom on the main level. Knoll Creek is close to incredible restaurants, entertainment, and numerous places to shop. Upgrades for this home include a 10x15 covered patio extension, luxury wood-look ceramic tile flooring, quartz countertops throughout, a gas appliance package, and more! Features: double vanity, garden tub, separate shower, and walk-in closet in the master suite, large walk-in pantry, covered rear patio, recessed can lighting, undermount sinks, cabinet hardware throughout, ceiling fans in the living room and master bedroom are standard, smart connect wi-fi thermostat, framed mirrors in all bathrooms, smoke and carbon monoxide detectors, post tension slab, automatic garage door with 2 remotes, landscaping, architectural 30-year shingles, flood lights, and more! Energy Efficient Features: a tankless gas water heater, a kitchen appliance package, low E tilt-in windows, and more!
Home Details
Home Type
- Single Family
Year Built
- Built in 2024 | New Construction
Lot Details
- 0.27 Acre Lot
- Lot Dimensions are 52x225x52x227
- Landscaped
HOA Fees
- $50 Monthly HOA Fees
Home Design
- Traditional Architecture
- Brick Exterior Construction
- Frame Construction
- Shingle Roof
- Vinyl Siding
Interior Spaces
- 1,577 Sq Ft Home
- 2-Story Property
- Ceiling height of 9 feet or more
- Ceiling Fan
- Carpet
- Attic Access Panel
- Fire and Smoke Detector
- Washer and Dryer Hookup
Kitchen
- Breakfast Bar
- Oven or Range
- Microwave
- Dishwasher
- Disposal
Bedrooms and Bathrooms
- 3 Bedrooms
- En-Suite Bathroom
- Walk-In Closet
- 3 Full Bathrooms
- Double Vanity
- Soaking Tub
- Separate Shower
Parking
- Attached Garage
- Garage Door Opener
Outdoor Features
- Covered patio or porch
- Exterior Lighting
Utilities
- Cooling Available
- Heating System Uses Gas
Community Details
- Association fees include management
- Built by Dsld, LLC
- Knoll Creek Subdivision, Chatham Iii B Floorplan
Listing and Financial Details
- Home warranty included in the sale of the property
Map
Home Values in the Area
Average Home Value in this Area
Property History
| Date | Event | Price | Change | Sq Ft Price |
|---|---|---|---|---|
| 03/27/2025 03/27/25 | Pending | -- | -- | -- |
| 02/28/2025 02/28/25 | Price Changed | $286,990 | -0.9% | $182 / Sq Ft |
| 02/12/2025 02/12/25 | Price Changed | $289,640 | 0.0% | $184 / Sq Ft |
| 10/25/2024 10/25/24 | Price Changed | $289,650 | 0.0% | $184 / Sq Ft |
| 09/25/2024 09/25/24 | Price Changed | $289,655 | 0.0% | $184 / Sq Ft |
| 07/10/2024 07/10/24 | Price Changed | $289,660 | 0.0% | $184 / Sq Ft |
| 05/16/2024 05/16/24 | Price Changed | $289,665 | 0.0% | $184 / Sq Ft |
| 03/28/2024 03/28/24 | Price Changed | $289,670 | +3.9% | $184 / Sq Ft |
| 01/10/2024 01/10/24 | For Sale | $278,670 | -- | $177 / Sq Ft |
Similar Homes in Baton Rouge, LA
Source: Greater Baton Rouge Association of REALTORS®
MLS Number: 2024000489
- 4603 Deep Creek Dr
- 4609 Deep Creek Dr
- 5101 Paducah Ct
- 3988 Meadow Ridge Dr
- 5111 Paducah Ct
- 3978 Meadow Ridge Dr
- Lot 41A Carnifix Ct
- 3801 Villa Michel Dr
- 15504 White Tail Ct
- 15474 Springwood Ave
- 16849 Monitor Ave
- 16051 Magnolia Trace Pkwy
- 5421 Bluewater Dr
- 5242 Halls Ferry Dr
- 15371 Summerwood Ave
- 3944 Copperridge Dr
- 17632 Gray Moss Ave
- 16542 Chadsford Ave
- 5224 Cumberland Cove Dr
- 16337 Magnolia Trace Pkwy
