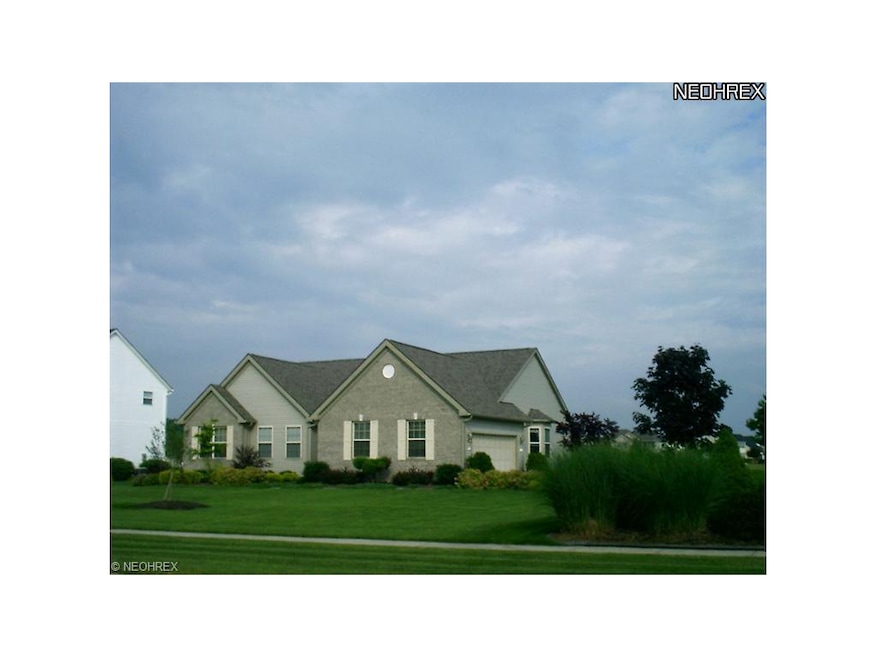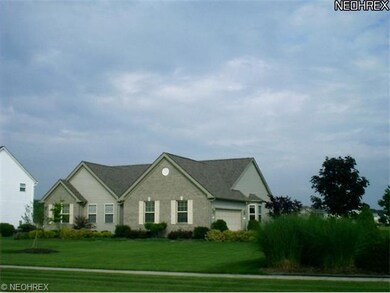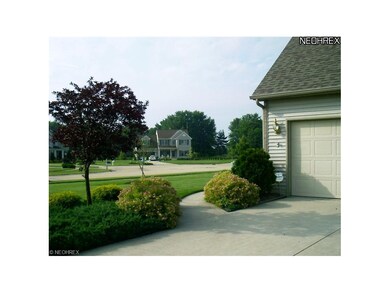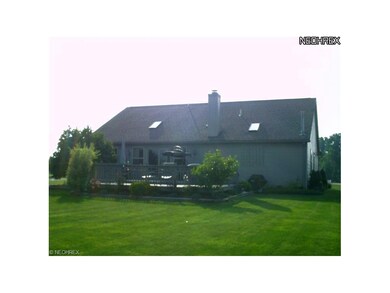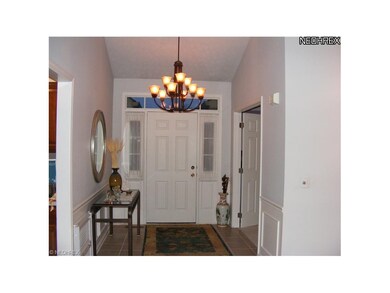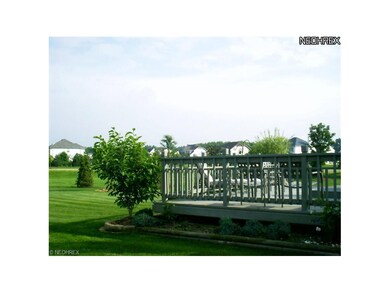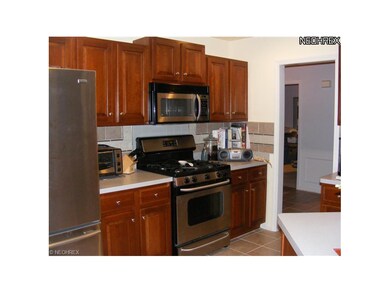
Estimated Value: $361,000 - $461,000
Highlights
- Water Views
- Spa
- 1 Fireplace
- Avon Heritage South Elementary School Rated A
- Deck
- Cul-De-Sac
About This Home
As of August 2013Bright,airy and beautifully maintaied custom split bedroom floor plan - one story living at its best! Situated on .52 acre corner cul de sac lot overlooks tranquil pond.Many upgrades & 1 floor cenvenience.Ceramic tile foyer leads to bright open fl plan.Spacious vlted family room w/gas FP, skylights & adjacent DR w/crwn mlg & rubbed bronze fixture opens to virtually maintenance free deck & landscaped yard.Updated kitchen features ceramic tile flooring,cherry cabinetry,center island,upgraded stainless steel appliances,tile backsplash & pass thru window to family room & bayed dinette.Vaulted master suite w/walk-in closet,dressing room & glamour bath w/whirlpool bath,glass block privacy wall,skylight & walk-in shower.Large basement w/abundant storage has already been framed into sections.New high efficiency furnace & a/c with hu2012.Sprinkler system,security system,quarry tile flooring in garage.This home is move in ready to enjoy in a wonderfully amenitized community w/gathering area
Home Details
Home Type
- Single Family
Est. Annual Taxes
- $3,549
Year Built
- Built in 1997
Lot Details
- 0.52 Acre Lot
- Lot Dimensions are 120x187
- Cul-De-Sac
- Sprinkler System
HOA Fees
- $33 Monthly HOA Fees
Home Design
- Brick Exterior Construction
- Asphalt Roof
- Vinyl Construction Material
Interior Spaces
- 1,919 Sq Ft Home
- 1-Story Property
- 1 Fireplace
- Water Views
- Home Security System
- Dryer
- Unfinished Basement
Kitchen
- Built-In Oven
- Range
- Microwave
- Dishwasher
- Disposal
Bedrooms and Bathrooms
- 3 Bedrooms
- 2 Full Bathrooms
Parking
- 2 Car Attached Garage
- Garage Door Opener
Outdoor Features
- Spa
- Deck
- Porch
Utilities
- Forced Air Heating and Cooling System
- Heating System Uses Gas
Community Details
- Camelot Community
Listing and Financial Details
- Assessor Parcel Number 04-00-001-103-106
Ownership History
Purchase Details
Home Financials for this Owner
Home Financials are based on the most recent Mortgage that was taken out on this home.Similar Homes in the area
Home Values in the Area
Average Home Value in this Area
Purchase History
| Date | Buyer | Sale Price | Title Company |
|---|---|---|---|
| Cathcart Patricia J | $265,000 | None Available |
Mortgage History
| Date | Status | Borrower | Loan Amount |
|---|---|---|---|
| Open | Cathcart Patricia J | $187,000 | |
| Closed | Cathcart Patricia J | $212,000 | |
| Previous Owner | Cooper Paul S | $242,148 | |
| Previous Owner | Cooper Paul S | $267,000 | |
| Previous Owner | Cooper Paul S | $233,000 | |
| Previous Owner | Cooper Paul S | $25,000 | |
| Previous Owner | Cooper Paul S | $206,428 | |
| Previous Owner | Cooper Paul S | $218,000 |
Property History
| Date | Event | Price | Change | Sq Ft Price |
|---|---|---|---|---|
| 08/20/2013 08/20/13 | Sold | $265,000 | -3.6% | $138 / Sq Ft |
| 07/08/2013 07/08/13 | Pending | -- | -- | -- |
| 02/08/2013 02/08/13 | For Sale | $275,000 | -- | $143 / Sq Ft |
Tax History Compared to Growth
Tax History
| Year | Tax Paid | Tax Assessment Tax Assessment Total Assessment is a certain percentage of the fair market value that is determined by local assessors to be the total taxable value of land and additions on the property. | Land | Improvement |
|---|---|---|---|---|
| 2024 | $6,562 | $133,487 | $44,100 | $89,387 |
| 2023 | $5,161 | $93,289 | $31,833 | $61,457 |
| 2022 | $5,112 | $93,289 | $31,833 | $61,457 |
| 2021 | $5,123 | $93,289 | $31,833 | $61,457 |
| 2020 | $4,771 | $81,550 | $27,830 | $53,720 |
| 2019 | $4,674 | $81,550 | $27,830 | $53,720 |
| 2018 | $4,392 | $81,550 | $27,830 | $53,720 |
| 2017 | $4,453 | $78,140 | $22,150 | $55,990 |
| 2016 | $4,505 | $78,140 | $22,150 | $55,990 |
| 2015 | $4,550 | $78,140 | $22,150 | $55,990 |
| 2014 | $3,965 | $68,660 | $19,460 | $49,200 |
| 2013 | $3,479 | $68,660 | $19,460 | $49,200 |
Agents Affiliated with this Home
-
Bob Szarek

Seller's Agent in 2013
Bob Szarek
Howard Hanna
(440) 503-4740
7 in this area
200 Total Sales
-
Gregg Wasilko

Buyer's Agent in 2013
Gregg Wasilko
Howard Hanna
(440) 521-1757
90 in this area
1,489 Total Sales
Map
Source: MLS Now
MLS Number: 3382089
APN: 04-00-001-103-106
- 4901 Windsford Cir
- 38202 Avalon Dr
- 5318 Charlotte's Way Unit 26
- 5305 Charlotte's Way Unit 3
- 5302 Charlotte's Way Unit 33
- 5303 Charlotte's Way
- 5301 Charlotte's Way
- 5049 Ravenway Dr
- 38250 Millenium Ct
- 38071 Rocky Run Ct
- 38044 Edge Meadow Ct
- 5441 Fountain Cir
- 5132 Otten Rd
- 38324 Pelican Lake Dr
- 38032 Vista Lake Way
- 3617 Weston Dr
- 38303 Misty Meadow Trail
- 39075 Caistor Dr
- 37872 Stoney Lake Dr
- 36793 Rummel Mill Dr
- 4609 Derby Dr
- 4513 Northfield Cir
- 4575 Northfield Cir
- 4507 Northfield Cir
- 39142 Steeple Chase
- 4536 Belmont Dr
- 4502 Northfield Cir
- 4508 Northfield Cir
- 4503 Northfield Cir
- 4642 Derby Dr
- 4524 Belmont Dr
- 4703 Derby Dr
- 4561 Case Rd
- 4529 Case Rd
- 4591 Case Rd
- 4512 Belmont Dr
- 39145 Steeple Chase
- 4704 Derby Dr
- 4509 Case Rd
- 4611 Case Rd
