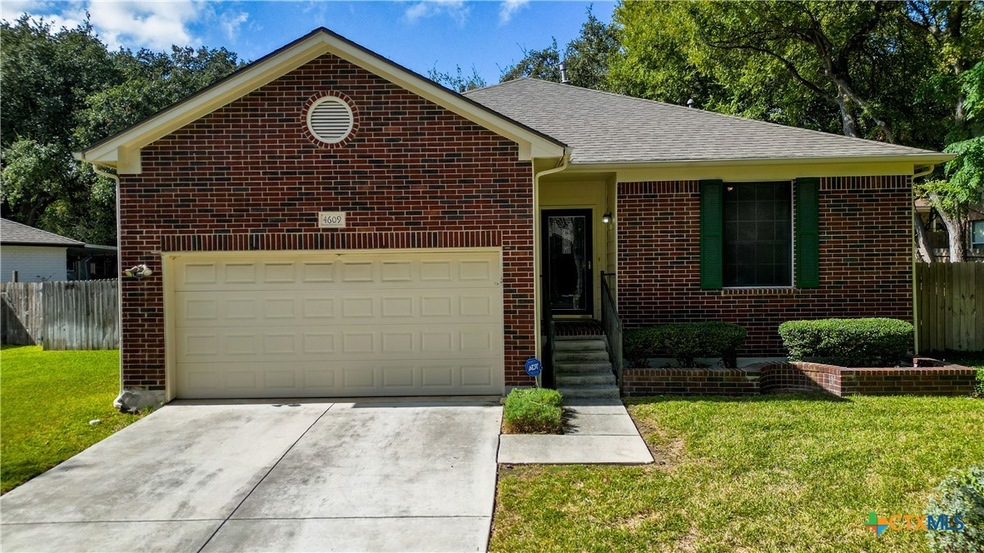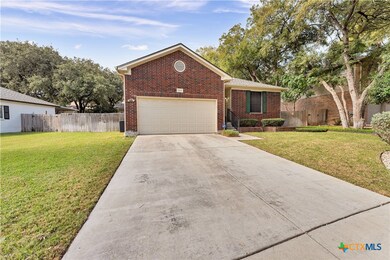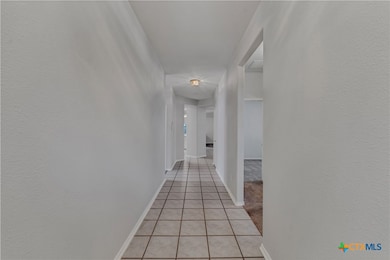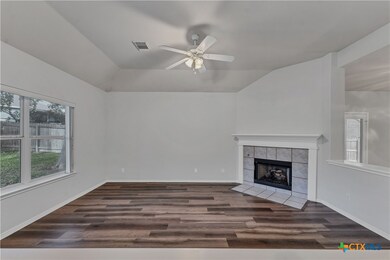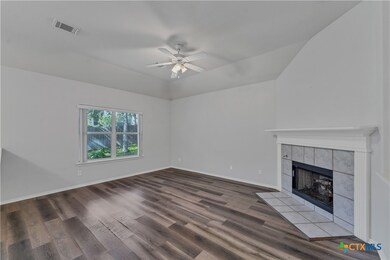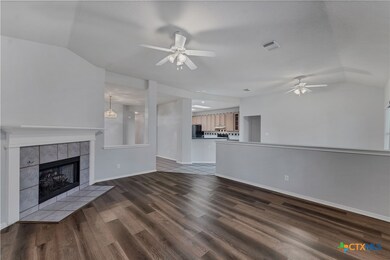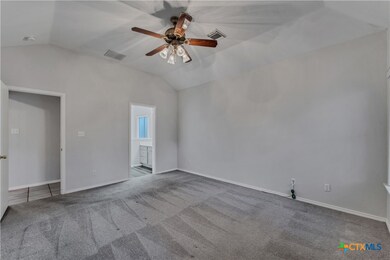
4609 Flagstone Schertz, TX 78154
Northcliffe NeighborhoodHighlights
- Cabana
- Gated Community
- Traditional Architecture
- Laura Ingalls Wilder Intermediate School Rated A-
- Open Floorplan
- Covered patio or porch
About This Home
As of November 2024Charming 1 story home in established gated community. This 4 Bedroom 2 bath home with open concept, formal dining and large kitchen has a well thought out floor plan that utilizes all 2,050 square feet of living space, boasting large bedrooms and walk in closets make this home feel very custom, ceiling fans throughout the home, fairly new roof and AC unit, it also has a well-kept storage shed in the back. The backyard has a beautiful coverage of large oaks with natural low maintenance back yard. It has large, covered patio perfect for grilling, bird watching or just taking in the scenery. Schedule your showing today.
Last Agent to Sell the Property
Keller Williams Heritage Brokerage Phone: (210) 493-3030 License #0707715 Listed on: 10/25/2024

Last Buyer's Agent
NON-MEMBER AGENT TEAM
Non Member Office
Home Details
Home Type
- Single Family
Est. Annual Taxes
- $6,999
Year Built
- Built in 1998
Lot Details
- 9,396 Sq Ft Lot
- Privacy Fence
- Wood Fence
- Paved or Partially Paved Lot
HOA Fees
- $60 Monthly HOA Fees
Parking
- 2 Car Attached Garage
Home Design
- Traditional Architecture
- Brick Exterior Construction
- Slab Foundation
- Masonry
Interior Spaces
- 2,051 Sq Ft Home
- Property has 1 Level
- Open Floorplan
- Ceiling Fan
- Double Pane Windows
- Family Room with Fireplace
- Formal Dining Room
- Carbon Monoxide Detectors
Kitchen
- Open to Family Room
- <<OvenToken>>
- Electric Range
- Range Hood
- Plumbed For Ice Maker
- Dishwasher
- Kitchen Island
- Disposal
Flooring
- Carpet
- Laminate
- Ceramic Tile
Bedrooms and Bathrooms
- 4 Bedrooms
- Split Bedroom Floorplan
- Walk-In Closet
- 2 Full Bathrooms
- Single Vanity
- Garden Bath
- Walk-in Shower
Laundry
- Laundry Room
- Electric Dryer Hookup
Pool
- Cabana
- Fence Around Pool
Utilities
- Central Heating and Cooling System
- Heating System Uses Natural Gas
- Vented Exhaust Fan
- Underground Utilities
- Gas Water Heater
- High Speed Internet
- Phone Available
- Cable TV Available
Additional Features
- Covered patio or porch
- City Lot
Listing and Financial Details
- Legal Lot and Block 18 / 3
- Assessor Parcel Number 23386
Community Details
Overview
- Forest Ridge HOA
- Forest Ridge #1 Subdivision
Recreation
- Community Playground
- Community Pool
- Community Spa
Security
- Gated Community
- Building Fire Alarm
Ownership History
Purchase Details
Home Financials for this Owner
Home Financials are based on the most recent Mortgage that was taken out on this home.Similar Homes in the area
Home Values in the Area
Average Home Value in this Area
Purchase History
| Date | Type | Sale Price | Title Company |
|---|---|---|---|
| Warranty Deed | -- | None Listed On Document | |
| Warranty Deed | -- | None Listed On Document |
Property History
| Date | Event | Price | Change | Sq Ft Price |
|---|---|---|---|---|
| 12/09/2024 12/09/24 | For Rent | $1,795 | 0.0% | -- |
| 11/26/2024 11/26/24 | Sold | -- | -- | -- |
| 10/25/2024 10/25/24 | For Sale | $319,999 | +14.3% | $156 / Sq Ft |
| 08/19/2021 08/19/21 | Off Market | -- | -- | -- |
| 05/20/2021 05/20/21 | Sold | -- | -- | -- |
| 04/30/2021 04/30/21 | For Sale | $279,900 | -- | $136 / Sq Ft |
Tax History Compared to Growth
Tax History
| Year | Tax Paid | Tax Assessment Tax Assessment Total Assessment is a certain percentage of the fair market value that is determined by local assessors to be the total taxable value of land and additions on the property. | Land | Improvement |
|---|---|---|---|---|
| 2024 | -- | $359,002 | $49,685 | $309,317 |
| 2023 | $6,699 | $343,651 | $49,358 | $294,293 |
| 2022 | $6,822 | $315,306 | $47,629 | $267,677 |
| 2021 | $6,221 | $269,538 | $41,519 | $228,019 |
| 2020 | $5,923 | $255,671 | $41,925 | $213,746 |
| 2019 | $5,702 | $238,926 | $28,560 | $210,366 |
| 2018 | $5,514 | $233,571 | $28,560 | $205,011 |
| 2017 | $2,399 | $229,361 | $28,560 | $200,801 |
| 2016 | $5,115 | $218,028 | $28,560 | $189,468 |
| 2015 | $2,399 | $210,981 | $28,560 | $182,421 |
| 2014 | $2,548 | $202,729 | $23,100 | $179,629 |
Agents Affiliated with this Home
-
R
Seller's Agent in 2024
Robert Simmonds
Simmonds Real Estate Inc.
-
Randall Robertson
R
Seller's Agent in 2024
Randall Robertson
Keller Williams Heritage
(830) 743-8800
1 in this area
21 Total Sales
-
N
Buyer's Agent in 2024
NON-MEMBER AGENT TEAM
Non Member Office
-
S
Seller's Agent in 2021
Stephanie Rodgers
RE/MAX
-
N
Buyer's Agent in 2021
Non MLS
Non Mls Office
Map
Source: Central Texas MLS (CTXMLS)
MLS Number: 560864
APN: 1G1049-1003-01800-0-00
- 4481 Owl Creek Rd
- 4733 Green Bluff Dr
- 4508 Meadow Creek Dr
- 1101 Antler Dr
- 4501 W Fork Dr
- 3800 Broughton
- 3645 Blakely St
- 3900 Arroyo Dorado
- 3612 Gamble
- 3917 Davenport
- 3909 Davenport
- 1529 Rainy Brook
- 8119 Ventura Blvd
- 108 S Willow Way
- 1037 Boxer Pass Dr
- 3508 Hamilton Place
- 156 Foxglove Pass
- 145 S Willow Way
- 137 Willow Brook
- 181 Foxglove Pass
