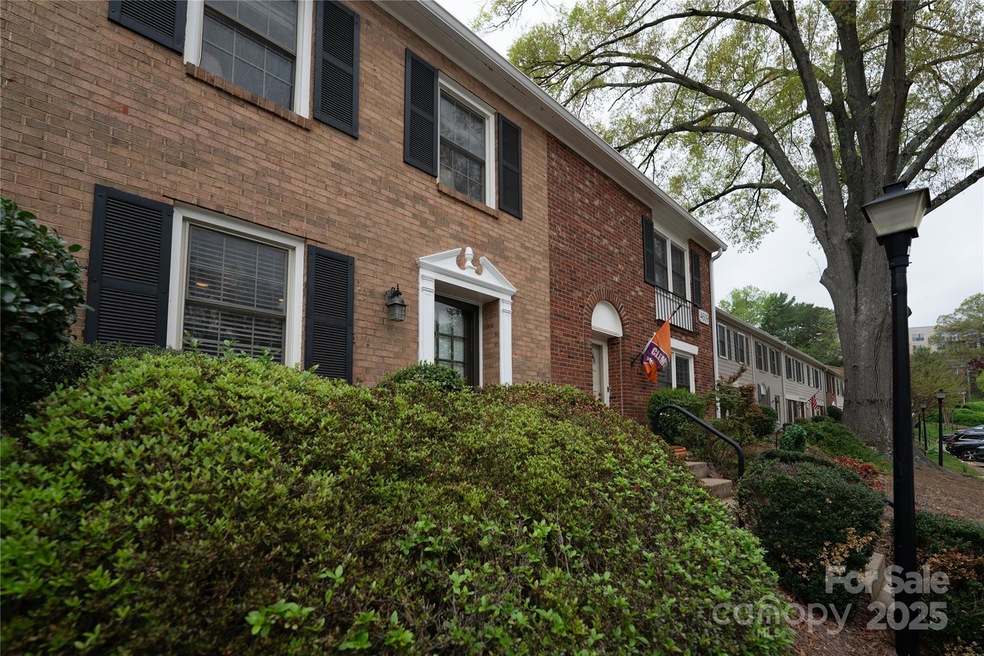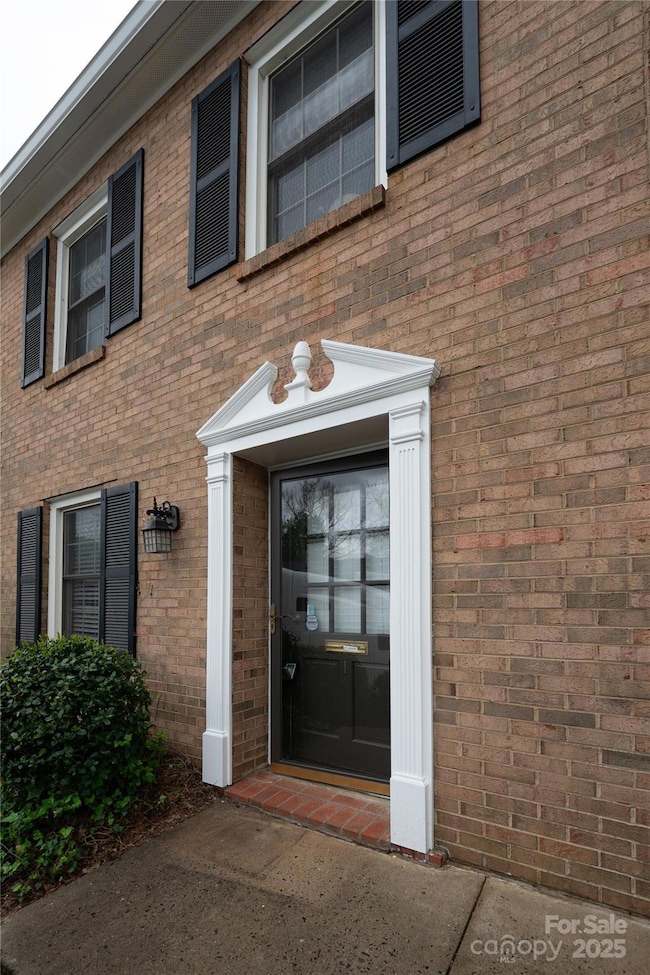
4609 Hedgemore Dr Unit I Charlotte, NC 28209
Madison Park NeighborhoodHighlights
- Traditional Architecture
- Wood Flooring
- Enclosed Patio or Porch
- Selwyn Elementary Rated A-
- Community Pool
- Laundry Room
About This Home
As of July 2025Wonderful condo within walking distance to Park Road Shopping Center, many restaurants and social spots, and access to the serene greenway. Kitchen has been updated with shaker-style cabinets, quartz countertops, tile backsplash, SS appliances and beautiful custom wooden shelves. Large window in living room allows an abundance of light and overlooks the private landscaped brick patio that is perfect for dining, relaxing and entertaining. Engineered wood flooring throughout first floor. Freshly painted from top to bottom in a soothing neutral color. All new carpet. Primary bedroom will surprise you with the amount of space and entire wall of closet. The secondary bedroom is large and also has a wall of closet. You won't be disappointed.
*** HOA dues include internet, cable and water! ***
Roof was replaced in 2018. Newly paved parking lot 2024.
Last Agent to Sell the Property
Beverly Lee Realty Brokerage Email: bleerealty@aol.com License #70581 Listed on: 04/09/2025
Property Details
Home Type
- Condominium
Est. Annual Taxes
- $2,263
Year Built
- Built in 1968
HOA Fees
- $441 Monthly HOA Fees
Parking
- 2 Assigned Parking Spaces
Home Design
- Traditional Architecture
- Slab Foundation
- Four Sided Brick Exterior Elevation
Interior Spaces
- 2-Story Property
- Insulated Windows
- Pull Down Stairs to Attic
Kitchen
- Electric Oven
- Self-Cleaning Oven
- Electric Range
- Microwave
- Dishwasher
- Disposal
Flooring
- Wood
- Tile
Bedrooms and Bathrooms
- 2 Bedrooms
Laundry
- Laundry Room
- Washer and Electric Dryer Hookup
Outdoor Features
- Enclosed Patio or Porch
Utilities
- Central Air
- Heat Pump System
- Electric Water Heater
- Cable TV Available
Listing and Financial Details
- Assessor Parcel Number 175-142-56
Community Details
Overview
- Cam Association, Phone Number (704) 565-5009
- Park Place Condominiums
- Park Place Condominiums Subdivision
- Mandatory home owners association
Recreation
- Community Pool
Ownership History
Purchase Details
Home Financials for this Owner
Home Financials are based on the most recent Mortgage that was taken out on this home.Purchase Details
Home Financials for this Owner
Home Financials are based on the most recent Mortgage that was taken out on this home.Purchase Details
Home Financials for this Owner
Home Financials are based on the most recent Mortgage that was taken out on this home.Purchase Details
Home Financials for this Owner
Home Financials are based on the most recent Mortgage that was taken out on this home.Similar Homes in Charlotte, NC
Home Values in the Area
Average Home Value in this Area
Purchase History
| Date | Type | Sale Price | Title Company |
|---|---|---|---|
| Warranty Deed | $347,500 | Tryon Title | |
| Warranty Deed | $347,500 | Tryon Title | |
| Warranty Deed | $163,000 | None Available | |
| Warranty Deed | $130,000 | None Available | |
| Warranty Deed | $124,000 | None Available |
Mortgage History
| Date | Status | Loan Amount | Loan Type |
|---|---|---|---|
| Open | $312,750 | New Conventional | |
| Closed | $312,750 | New Conventional | |
| Previous Owner | $130,400 | New Conventional | |
| Previous Owner | $126,704 | FHA | |
| Previous Owner | $124,000 | Purchase Money Mortgage | |
| Previous Owner | $108,000 | Fannie Mae Freddie Mac | |
| Previous Owner | $30,000 | Stand Alone Second | |
| Previous Owner | $30,000 | Credit Line Revolving | |
| Previous Owner | $86,000 | Unknown | |
| Previous Owner | $92,250 | Unknown | |
| Previous Owner | $16,000 | Unknown |
Property History
| Date | Event | Price | Change | Sq Ft Price |
|---|---|---|---|---|
| 07/02/2025 07/02/25 | Sold | $347,500 | -1.3% | $297 / Sq Ft |
| 05/09/2025 05/09/25 | Price Changed | $352,000 | -3.6% | $300 / Sq Ft |
| 04/14/2025 04/14/25 | Price Changed | $365,000 | -1.4% | $311 / Sq Ft |
| 04/09/2025 04/09/25 | For Sale | $370,000 | -- | $316 / Sq Ft |
Tax History Compared to Growth
Tax History
| Year | Tax Paid | Tax Assessment Tax Assessment Total Assessment is a certain percentage of the fair market value that is determined by local assessors to be the total taxable value of land and additions on the property. | Land | Improvement |
|---|---|---|---|---|
| 2024 | $2,263 | $278,639 | -- | $278,639 |
| 2023 | $2,263 | $278,639 | $0 | $278,639 |
| 2022 | $1,724 | $165,600 | $0 | $165,600 |
| 2021 | $1,713 | $165,600 | $0 | $165,600 |
| 2020 | $1,705 | $165,600 | $0 | $165,600 |
| 2019 | $1,690 | $165,600 | $0 | $165,600 |
| 2018 | $1,763 | $128,800 | $45,000 | $83,800 |
| 2017 | $1,730 | $128,800 | $45,000 | $83,800 |
| 2016 | $1,721 | $128,800 | $45,000 | $83,800 |
| 2015 | $1,709 | $128,800 | $45,000 | $83,800 |
| 2014 | $1,693 | $128,800 | $45,000 | $83,800 |
Agents Affiliated with this Home
-
Beverly Lee

Seller's Agent in 2025
Beverly Lee
Beverly Lee Realty
(704) 891-2059
1 in this area
18 Total Sales
-
Carla Shober
C
Buyer's Agent in 2025
Carla Shober
Cottingham Chalk
(704) 877-6770
1 in this area
37 Total Sales
Map
Source: Canopy MLS (Canopy Realtor® Association)
MLS Number: 4242415
APN: 175-142-56
- 4605 Hedgemore Dr Unit I
- 4605 Hedgemore Dr
- 301 Wakefield Dr Unit A
- 343 Wakefield Dr
- 343 Wakefield Dr Unit B
- 405 Wakefield Dr Unit B
- 4735 Hedgemore Dr Unit T
- 547 Wakefield Dr Unit B
- 4736 Hedgemore Dr Unit K
- 1806 Asbury Hall Ct
- 3416 Windsor Dr
- 3115 Pinehurst Place
- 4923 Park Rd Unit A
- 3125 Fairfax Dr
- 1437 Montford Dr
- 520 Moncure Dr
- 4800 Valley Stream Rd
- 423 Manning Dr
- 2837 Hillsdale Ave
- 1336 E Woodlawn Rd






