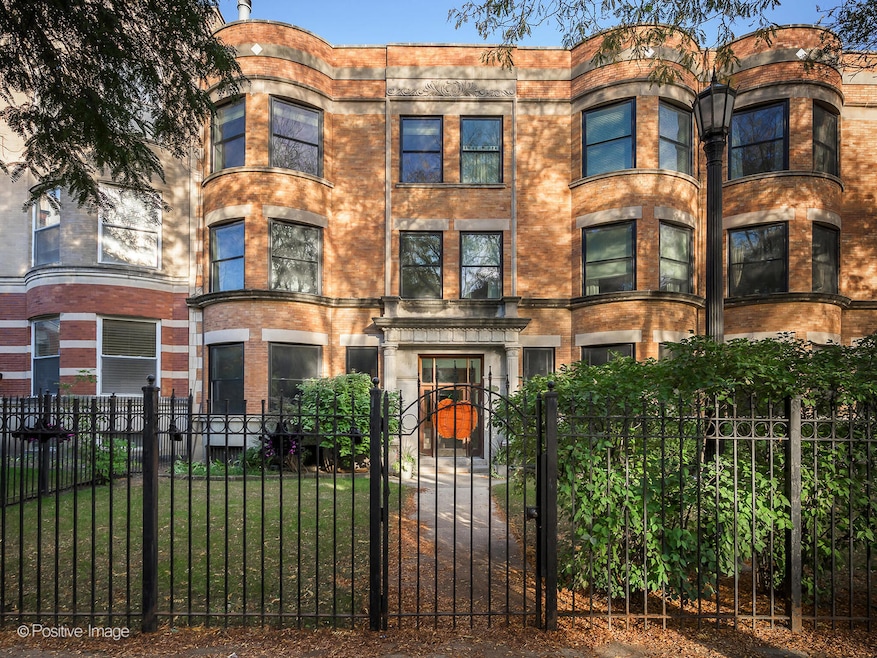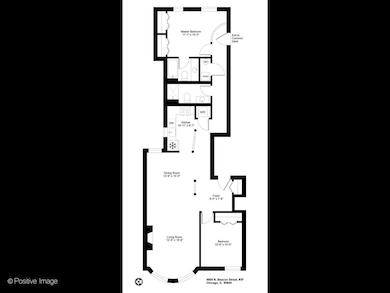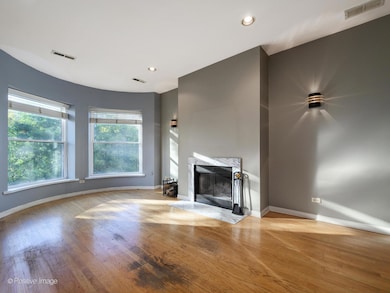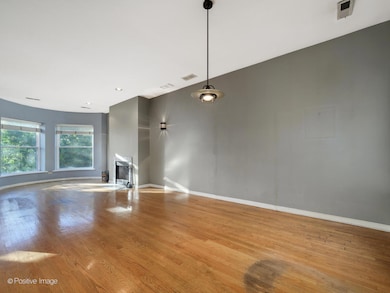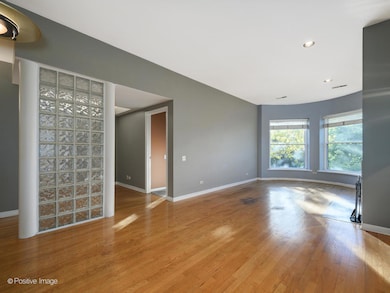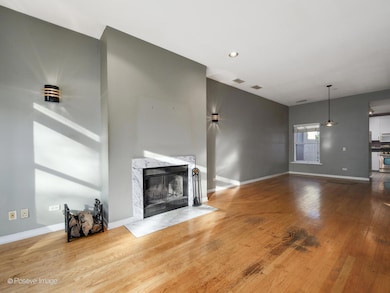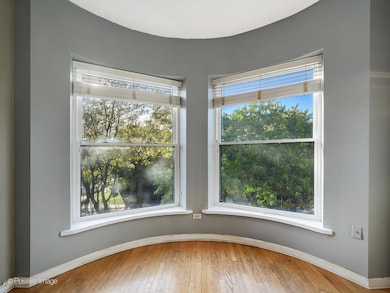4609 N Beacon St Unit 3F Chicago, IL 60640
Sheridan Park NeighborhoodEstimated payment $2,846/month
Highlights
- Very Popular Property
- Wood Flooring
- Double Pane Windows
- Deck
- Stainless Steel Appliances
- 3-minute walk to Gooseberry Park
About This Home
Do not miss this top floor, 2 bedroom, 2 bathroom condo in desirable Sheridan Park in Uptown. Move right in or bring your design ideas to make this a showplace. This home features a traditional layout with a proper foyer, a very large living room and dining room combination that is ideal for entertaining and split bedrooms. There are oak hardwood floors throughout the living area. A charming, West facing circle bay window overlooks tree lined Beacon Street. A wood burning fireplace will be perfect for fires on cold days. The galley kitchen has white cabinets, stainless steel and white appliances. The master bedroom, in the back of the unit, has an ensuite bathroom and a large wall to wall closet. The front bedroom would make a great guest room or home office. Both bathrooms have white ceramic tiles. There is central AC, gas forced air heating and in unit washer and dryer. A shared deck off the back is accessible through the hallway, not through a bedroom. One outdoor parking spot and a storage space are included in the price. You'll love the location which continues to thrive. Walk to parks, the lake, Wilson el station (Red & Purple), Wrigley, Andersonville, Target, theaters, grocery, dispensaries, cafes, bars, shops, gyms, casual and fine dining, an amazing neighborhood farmers market and so much more. Sold AS-IS. Call today.
Listing Agent
Keller Williams Preferred Realty License #475126674 Listed on: 11/12/2025

Property Details
Home Type
- Condominium
Est. Annual Taxes
- $5,394
Year Built
- Built in 1901
HOA Fees
- $342 Monthly HOA Fees
Home Design
- Entry on the 3rd floor
- Brick Exterior Construction
Interior Spaces
- 1,200 Sq Ft Home
- 3-Story Property
- Wood Burning Fireplace
- Double Pane Windows
- Entrance Foyer
- Family Room
- Living Room with Fireplace
- Combination Dining and Living Room
- Storage
- Intercom
Kitchen
- Range
- Dishwasher
- Stainless Steel Appliances
Flooring
- Wood
- Carpet
- Ceramic Tile
Bedrooms and Bathrooms
- 2 Bedrooms
- 2 Potential Bedrooms
- 2 Full Bathrooms
- Soaking Tub
Laundry
- Laundry Room
- Dryer
- Washer
Parking
- 1 Parking Space
- Off-Street Parking
- Parking Included in Price
Outdoor Features
- Deck
Utilities
- Forced Air Heating and Cooling System
- Heating System Uses Natural Gas
- Lake Michigan Water
- Cable TV Available
Listing and Financial Details
- Homeowner Tax Exemptions
Community Details
Overview
- Association fees include water, parking, insurance, tv/cable, exterior maintenance, lawn care, scavenger, snow removal
- 20 Units
- Manager Association, Phone Number (773) 913-2569
- Low-Rise Condominium
- 2Br, 2Bth With Parking
- Property managed by Connected Condominium Management
Recreation
- Bike Trail
Pet Policy
- Dogs and Cats Allowed
Additional Features
- Community Storage Space
- Resident Manager or Management On Site
Map
Home Values in the Area
Average Home Value in this Area
Tax History
| Year | Tax Paid | Tax Assessment Tax Assessment Total Assessment is a certain percentage of the fair market value that is determined by local assessors to be the total taxable value of land and additions on the property. | Land | Improvement |
|---|---|---|---|---|
| 2024 | $5,394 | $32,129 | $9,584 | $22,545 |
| 2023 | $5,235 | $28,000 | $7,706 | $20,294 |
| 2022 | $5,235 | $28,000 | $7,706 | $20,294 |
| 2021 | $5,144 | $27,998 | $7,705 | $20,293 |
| 2020 | $4,595 | $23,014 | $4,623 | $18,391 |
| 2019 | $4,571 | $25,386 | $4,623 | $20,763 |
| 2018 | $4,492 | $25,386 | $4,623 | $20,763 |
| 2017 | $3,766 | $20,290 | $4,045 | $16,245 |
| 2016 | $3,678 | $20,290 | $4,045 | $16,245 |
| 2015 | $3,348 | $20,290 | $4,045 | $16,245 |
| 2014 | $3,693 | $21,882 | $2,937 | $18,945 |
| 2013 | $3,502 | $21,882 | $2,937 | $18,945 |
Property History
| Date | Event | Price | List to Sale | Price per Sq Ft |
|---|---|---|---|---|
| 11/12/2025 11/12/25 | For Sale | $389,000 | -- | $324 / Sq Ft |
Purchase History
| Date | Type | Sale Price | Title Company |
|---|---|---|---|
| Warranty Deed | $91,333 | Attorneys Natl Title Network | |
| Quit Claim Deed | -- | -- |
Mortgage History
| Date | Status | Loan Amount | Loan Type |
|---|---|---|---|
| Open | $97,000 | No Value Available |
Source: Midwest Real Estate Data (MRED)
MLS Number: 12516126
APN: 14-17-109-026-1018
- 4606 N Malden St Unit GS
- 4606 N Malden St Unit 3S
- 1353 W Wilson Ave Unit 2
- 4538 N Malden St
- 4612 N Magnolia Ave
- 4616 N Magnolia Ave Unit 1
- 4707 N Beacon St Unit G
- 4652 N Magnolia Ave
- 4731 N Malden St Unit 3S
- 4537 N Greenview Ave
- 4603 N Racine Ave Unit 403
- 4421 N Beacon St Unit 3S
- 1522 W Wilson Ave
- 4418 N Racine Ave Unit 2N
- 4444 N Greenview Ave
- 4501 N Ashland Ave Unit 1S
- 4613 N Paulina St Unit 3B
- 1510 W Montrose Ave
- 4814 N Clark St Unit 510S
- 4422 N Ashland Ave Unit G
- 4613 N Beacon St Unit 4616-2D
- 4615 N Beacon St Unit 3
- 1940 W Wilson Ave
- 1940 W Wilson Ave
- 1940 W Wilson Ave
- 1325 W Wilson Ave Unit 1103
- 1325 W Wilson Ave Unit 1111
- 1325 W Wilson Ave Unit 402
- 1325 W Wilson Ave Unit 601
- 1325 W Wilson Ave Unit 801
- 1325 W Wilson Ave Unit 705
- 1325 W Wilson Ave Unit 1005
- 1325 W Wilson Ave Unit 1006
- 1325 W Wilson Ave Unit 605
- 1325 W Wilson Ave Unit 1003
- 1325 W Wilson Ave Unit 911
- 1325 W Wilson Ave Unit 1101
- 1325 W Wilson Ave Unit 1102
- 1325 W Wilson Ave Unit 1011
- 1325 W Wilson Ave Unit 905
