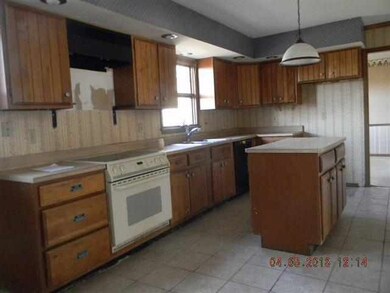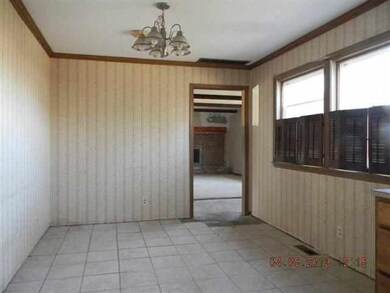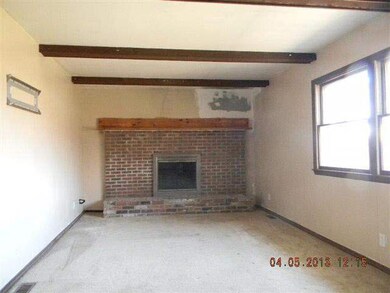
4609 N Tillotson Ave Muncie, IN 47304
Halteman Neighborhood
4
Beds
2.5
Baths
2,428
Sq Ft
9,148
Sq Ft Lot
Highlights
- Clubhouse
- Porch
- Shed
- Community Pool
- 2 Car Attached Garage
- Forced Air Heating and Cooling System
About This Home
As of July 2013Wooded Lot with fenced in back yard. 2 story home with 4 large bedroom up and 2 full bath up/ Half bath down. Study or office down stairs. Family room with fireplace. Formal Dining room . Large Living room.
Home Details
Home Type
- Single Family
Year Built
- Built in 1964
Lot Details
- 9,148 Sq Ft Lot
- Lot Dimensions are 80x114
- Privacy Fence
- Level Lot
Home Design
- Brick Exterior Construction
- Slab Foundation
- Shingle Roof
Interior Spaces
- 2-Story Property
Bedrooms and Bathrooms
- 4 Bedrooms
Parking
- 2 Car Attached Garage
- Driveway
Outdoor Features
- Shed
- Porch
Utilities
- Forced Air Heating and Cooling System
- Heating System Uses Gas
- Cable TV Available
Listing and Financial Details
- Assessor Parcel Number 180732128004000003
Community Details
Amenities
- Clubhouse
Recreation
- Community Pool
Ownership History
Date
Name
Owned For
Owner Type
Purchase Details
Listed on
May 8, 2013
Closed on
Jul 23, 2013
Sold by
Hud
Bought by
Campa Samir S
Seller's Agent
Rickie Sipe
Property House, Inc.
Buyer's Agent
Non-BLC Member
MIBOR REALTOR® Association
List Price
$65,000
Sold Price
$60,000
Premium/Discount to List
-$5,000
-7.69%
Current Estimated Value
Home Financials for this Owner
Home Financials are based on the most recent Mortgage that was taken out on this home.
Estimated Appreciation
$187,176
Avg. Annual Appreciation
12.68%
Purchase Details
Closed on
Oct 30, 2012
Sold by
Jp Morgan Chase Bank
Bought by
Hud
Purchase Details
Closed on
Oct 10, 2012
Sold by
Delaware County Sheriff
Bought by
Jp Morgan Chase Bank
Similar Homes in Muncie, IN
Create a Home Valuation Report for This Property
The Home Valuation Report is an in-depth analysis detailing your home's value as well as a comparison with similar homes in the area
Home Values in the Area
Average Home Value in this Area
Purchase History
| Date | Type | Sale Price | Title Company |
|---|---|---|---|
| Warranty Deed | -- | -- | |
| Warranty Deed | -- | -- | |
| Sheriffs Deed | $64,000 | -- |
Source: Public Records
Mortgage History
| Date | Status | Loan Amount | Loan Type |
|---|---|---|---|
| Previous Owner | $146,515 | FHA |
Source: Public Records
Property History
| Date | Event | Price | Change | Sq Ft Price |
|---|---|---|---|---|
| 07/23/2013 07/23/13 | Sold | $60,000 | 0.0% | $25 / Sq Ft |
| 07/23/2013 07/23/13 | Sold | $60,000 | -7.7% | $25 / Sq Ft |
| 05/14/2013 05/14/13 | Pending | -- | -- | -- |
| 05/14/2013 05/14/13 | Pending | -- | -- | -- |
| 05/08/2013 05/08/13 | For Sale | $65,000 | 0.0% | $27 / Sq Ft |
| 04/13/2013 04/13/13 | For Sale | $65,000 | -- | $27 / Sq Ft |
Source: Indiana Regional MLS
Tax History Compared to Growth
Tax History
| Year | Tax Paid | Tax Assessment Tax Assessment Total Assessment is a certain percentage of the fair market value that is determined by local assessors to be the total taxable value of land and additions on the property. | Land | Improvement |
|---|---|---|---|---|
| 2024 | $2,114 | $199,600 | $21,800 | $177,800 |
| 2023 | $2,134 | $199,600 | $21,800 | $177,800 |
| 2022 | $1,991 | $185,300 | $21,800 | $163,500 |
| 2021 | $1,733 | $159,500 | $20,000 | $139,500 |
| 2020 | $1,558 | $142,000 | $17,400 | $124,600 |
| 2019 | $1,477 | $133,900 | $17,400 | $116,500 |
| 2018 | $1,462 | $133,400 | $17,400 | $116,000 |
| 2017 | $1,339 | $121,100 | $15,900 | $105,200 |
| 2016 | $1,289 | $116,100 | $15,900 | $100,200 |
| 2014 | $1,271 | $120,800 | $15,100 | $105,700 |
| 2013 | -- | $116,700 | $15,100 | $101,600 |
Source: Public Records
Agents Affiliated with this Home
-

Seller's Agent in 2013
Rickie Sipe
Property House
(765) 744-2205
4 in this area
101 Total Sales
-

Buyer's Agent in 2013
Michael Lambert
Leading Home Realty
(765) 717-4723
4 in this area
157 Total Sales
-
N
Buyer's Agent in 2013
Non-BLC Member
MIBOR REALTOR® Association
-
I
Buyer's Agent in 2013
IUO Non-BLC Member
Non-BLC Office
Map
Source: Indiana Regional MLS
MLS Number: 20043268
APN: 18-07-32-128-004.000-003
Nearby Homes
- 4609 N Gishler Dr
- 2912 W Twickingham Dr
- 2610 W Woodbridge Dr
- 4217 N Manchester Rd
- 4501 N Wheeling 6a-201 Ave Unit 6A-201
- 4501 N Wheeling Ave Unit 3-106
- Lot 4700 Blck N Sussex Rd
- 4501 N Wheeling Ave Unit 10A-101
- 4501 N Wheeling Ave Unit 5E4
- 4501 N Wheeling Ave Unit 3-106
- 4116 N Lancaster Dr
- 3400 W Riggin Road#37 Unit 37
- 4501 N Wheeling 7a-205 Ave
- 4501 N Wheeling 12-5 Ave Unit 12-5
- 4501 N Wheeling 2-303 Ave Unit 2-303
- 4917 N Wheeling Ave
- 3400 W Riggin Rd
- 3400 W Riggin Rd Unit 10
- 3400 W Riggin Rd Unit 6
- 3400 W Riggin Rd Unit 31






