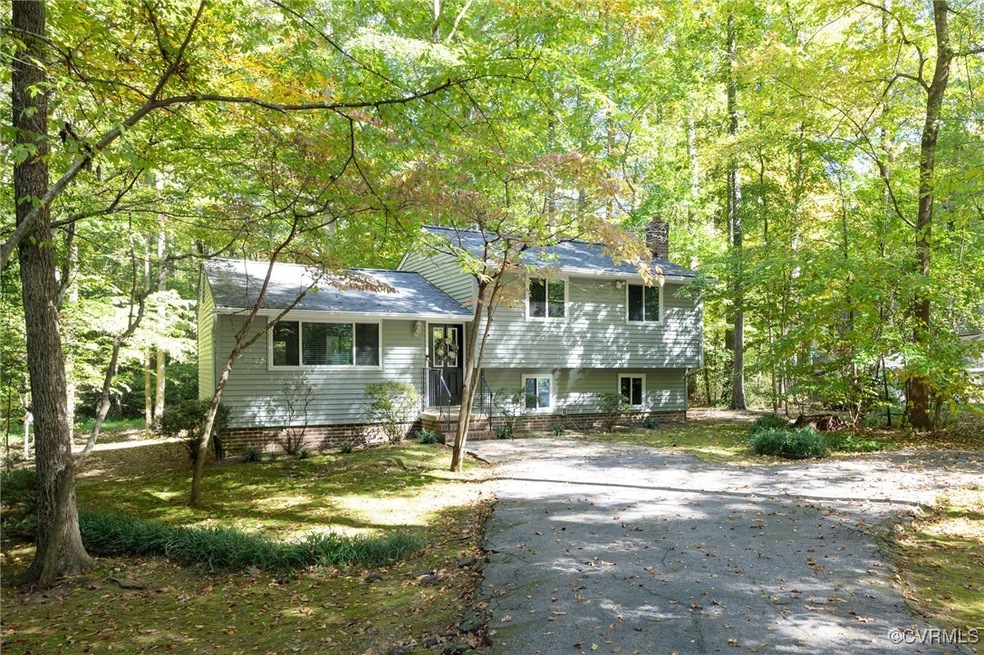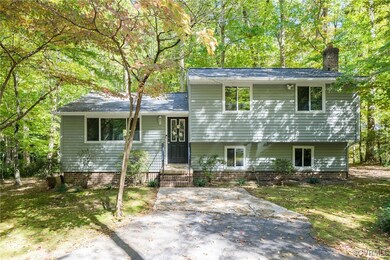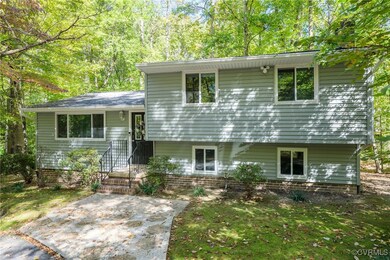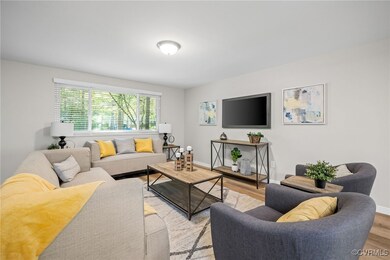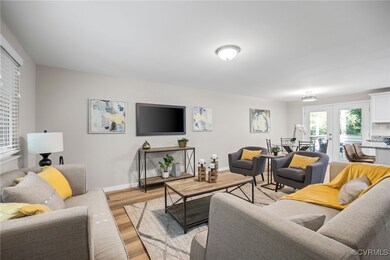
4609 Peppercorn Place Midlothian, VA 23112
Highlights
- Community Lake
- Clubhouse
- Granite Countertops
- Clover Hill High Rated A
- Deck
- Community Pool
About This Home
As of November 2024This beautifully renovated Brandermill home, updated in 2020, is completely move-in ready for its new owners. Ahead of its time, this tri-level offers great space with an open-concept design, perfect for modern-day living. The main level features a spacious eat-in kitchen with wood cabinets, granite countertops, and stainless steel appliances, flowing into a bright living room with a large picture window. The lower level includes a cozy family room with a built-in bar, a half bath, a laundry area, and a utility room with exterior access. On the second level, you'll find a primary suite with an en suite bathroom, two additional bedrooms, and a full hall bath. The private, wooded lot offers peaceful outdoor space wih lots of privacy! All kitchen appliances, flooring, bathroom updates, roof, windows, siding, and HVAC less than five years old. An added BONUS, enjoy all the fantastic amenities the neighborhood has to offer!
Last Agent to Sell the Property
Long & Foster REALTORS Brokerage Phone: (804) 855-4222 License #0225088439 Listed on: 10/11/2024

Last Buyer's Agent
Brent Winters
Long & Foster REALTORS License #0225250089

Home Details
Home Type
- Single Family
Est. Annual Taxes
- $2,546
Year Built
- Built in 1976 | Remodeled
Lot Details
- 8,799 Sq Ft Lot
- Zoning described as R7
HOA Fees
- $71 Monthly HOA Fees
Home Design
- Frame Construction
- Asphalt Roof
- Vinyl Siding
Interior Spaces
- 1,568 Sq Ft Home
- 2-Story Property
- Wired For Data
- Ceiling Fan
- Recessed Lighting
- Fireplace Features Masonry
- Insulated Doors
- Dining Area
Kitchen
- Eat-In Kitchen
- Electric Cooktop
- Dishwasher
- Kitchen Island
- Granite Countertops
- Disposal
Flooring
- Carpet
- Vinyl
Bedrooms and Bathrooms
- 3 Bedrooms
- En-Suite Primary Bedroom
Laundry
- Dryer
- Washer
Partially Finished Basement
- Walk-Out Basement
- Partial Basement
Parking
- Driveway
- Unpaved Parking
Outdoor Features
- Deck
- Rear Porch
Schools
- Clover Hill Elementary School
- Swift Creek Middle School
- Clover Hill High School
Utilities
- Cooling Available
- Heat Pump System
- Water Heater
- High Speed Internet
Listing and Financial Details
- Tax Lot 10
- Assessor Parcel Number 731-67-88-67-000-000
Community Details
Overview
- Brandermill Subdivision
- Community Lake
- Pond in Community
Amenities
- Clubhouse
Recreation
- Tennis Courts
- Community Basketball Court
- Community Playground
- Community Pool
Ownership History
Purchase Details
Home Financials for this Owner
Home Financials are based on the most recent Mortgage that was taken out on this home.Purchase Details
Home Financials for this Owner
Home Financials are based on the most recent Mortgage that was taken out on this home.Similar Homes in Midlothian, VA
Home Values in the Area
Average Home Value in this Area
Purchase History
| Date | Type | Sale Price | Title Company |
|---|---|---|---|
| Bargain Sale Deed | $344,000 | Fidelity National Title | |
| Bargain Sale Deed | $344,000 | Fidelity National Title | |
| Warranty Deed | $260,000 | Attorney |
Mortgage History
| Date | Status | Loan Amount | Loan Type |
|---|---|---|---|
| Open | $194,000 | New Conventional | |
| Closed | $194,000 | New Conventional | |
| Previous Owner | $255,290 | FHA | |
| Previous Owner | $68,412 | New Conventional | |
| Previous Owner | $85,000 | New Conventional |
Property History
| Date | Event | Price | Change | Sq Ft Price |
|---|---|---|---|---|
| 11/22/2024 11/22/24 | Sold | $344,000 | 0.0% | $219 / Sq Ft |
| 10/28/2024 10/28/24 | Pending | -- | -- | -- |
| 10/23/2024 10/23/24 | For Sale | $344,000 | +32.3% | $219 / Sq Ft |
| 06/18/2020 06/18/20 | Sold | $260,000 | -1.9% | $166 / Sq Ft |
| 05/01/2020 05/01/20 | Pending | -- | -- | -- |
| 04/09/2020 04/09/20 | For Sale | $265,000 | -- | $169 / Sq Ft |
Tax History Compared to Growth
Tax History
| Year | Tax Paid | Tax Assessment Tax Assessment Total Assessment is a certain percentage of the fair market value that is determined by local assessors to be the total taxable value of land and additions on the property. | Land | Improvement |
|---|---|---|---|---|
| 2025 | $2,683 | $298,600 | $70,000 | $228,600 |
| 2024 | $2,683 | $280,000 | $70,000 | $210,000 |
| 2023 | $2,546 | $279,800 | $64,000 | $215,800 |
| 2022 | $2,260 | $245,700 | $54,000 | $191,700 |
| 2021 | $2,130 | $221,600 | $52,000 | $169,600 |
| 2020 | $1,895 | $199,500 | $51,000 | $148,500 |
| 2019 | $1,789 | $188,300 | $48,000 | $140,300 |
| 2018 | $1,616 | $175,800 | $45,000 | $130,800 |
| 2017 | $1,537 | $157,500 | $42,000 | $115,500 |
| 2016 | $1,407 | $146,600 | $42,000 | $104,600 |
| 2015 | $1,348 | $140,400 | $42,000 | $98,400 |
| 2014 | $1,324 | $137,900 | $42,000 | $95,900 |
Agents Affiliated with this Home
-
L
Seller's Agent in 2024
Lollie Shankle
Long & Foster
-
B
Buyer's Agent in 2024
Brent Winters
Long & Foster
-
C
Seller's Agent in 2020
Catena Armstrong
Rashkind Saunders & Co.
Map
Source: Central Virginia Regional MLS
MLS Number: 2426881
APN: 731-67-88-67-000-000
- 4405 Heritage Woods Ln
- 13102 Morning Hill Ln
- 4914 Long Shadow Terrace
- 12812 Hull Street Rd
- 12642 Hull Street Rd
- 3921 Timber Ridge Rd
- 4125 Mill View Dr
- 4013 McTyres Cove Rd
- 5814 Spinnaker Cove Rd
- 4018 Timber Ridge Rd
- 7107 Port Side Dr
- 12617 Wescott Dr
- 3817 Maze Runner Dr
- 3815 Maze Runner Dr
- 3813 Maze Runner Dr
- 3811 Maze Runner Dr
- 12529 Wescott Dr
- 3800 Maze Runner Dr Unit 101
- 3900 Maze Runner Dr Unit 402
- 3900 Maze Runner Dr Unit 104
